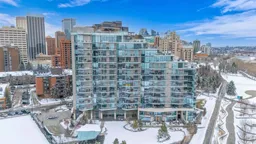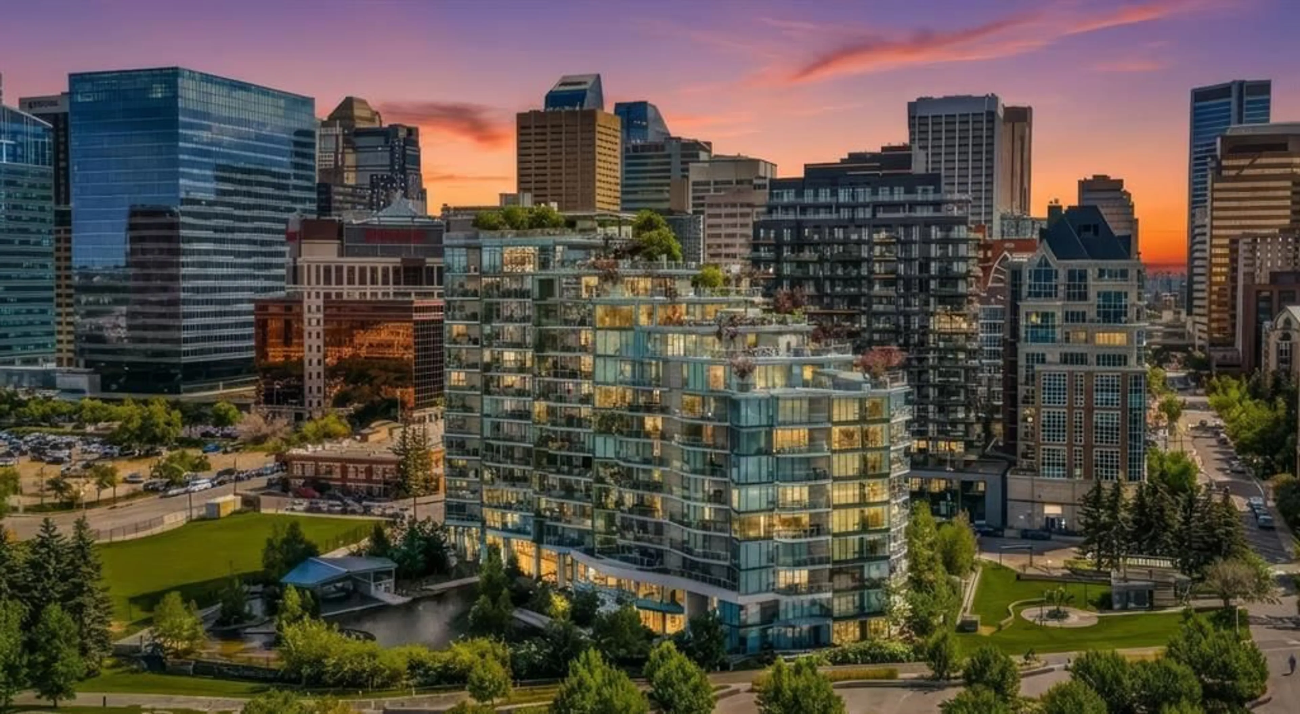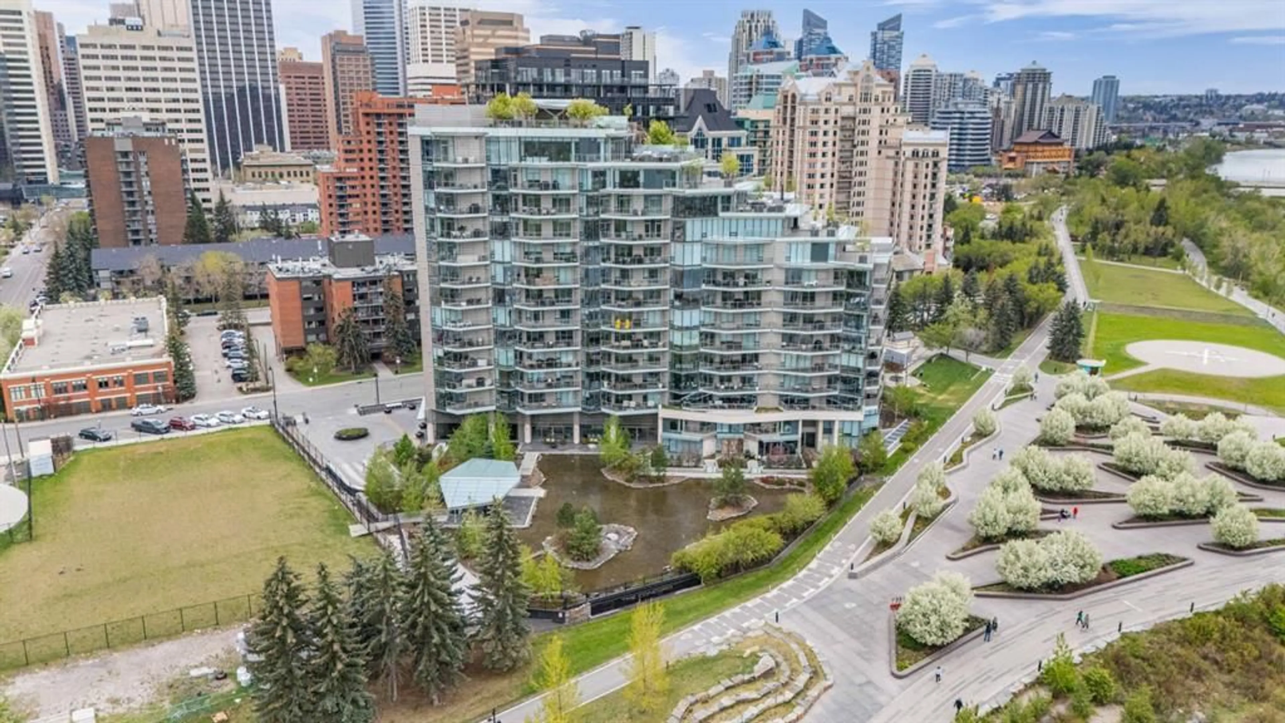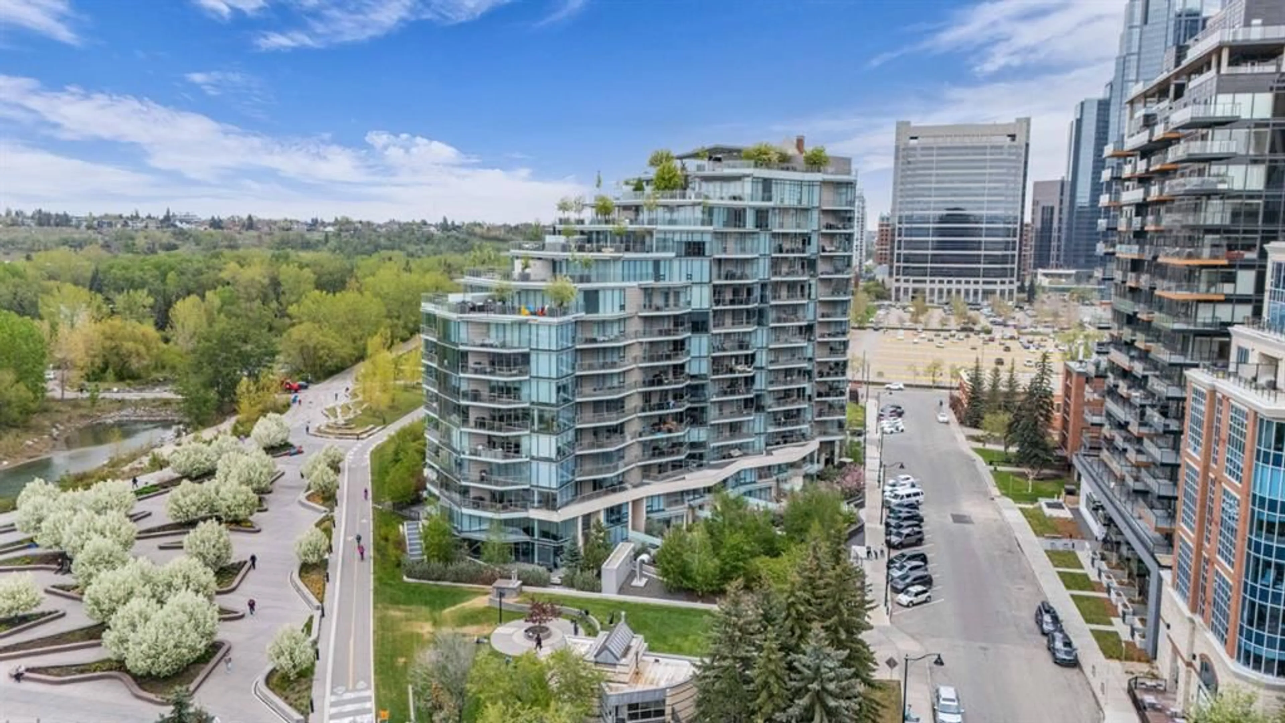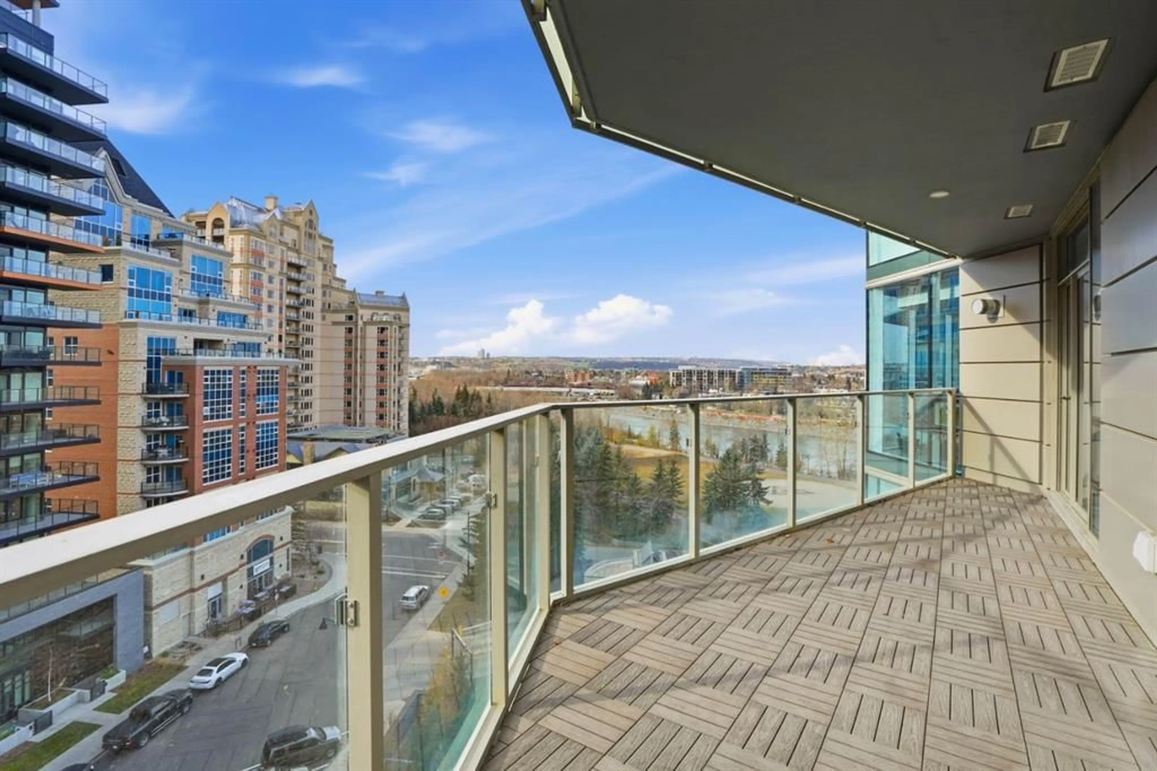738 1 Ave #907, Calgary, Alberta T2P5G8
Contact us about this property
Highlights
Estimated valueThis is the price Wahi expects this property to sell for.
The calculation is powered by our Instant Home Value Estimate, which uses current market and property price trends to estimate your home’s value with a 90% accuracy rate.Not available
Price/Sqft$919/sqft
Monthly cost
Open Calculator
Description
WELCOME TO THE CONCORD - Calgary's most prestigious riverfront residence! Experience unparalleled luxury living in this architectural icon. A private elevator leads you up to your exquisite home, designed with the finest finishes. Enjoy breathtaking Bow River views from floor-to-ceiling windows of Living and each of the Bedrooms. The crafted interior boasts engineered hardwood flooring, a full-height BIANCO STATUARIO marble fireplace, a German POGGENPOHL Kitchen and Miele appliances package. A bright glass door open den is ideal for a home office or a home library. Unwinded in your primary suite boasts a custom walk-in closet, and a 5-piece spa-inspired ensuite, complete with dual sinks, a deep soaker air-jet tub, a separate shower, and heated marble floor. The 2nd bedroom with balcony access has floor-to-ceiling marble 4-piece bath. Additional features include in-suite laundry, 2 titled parking stalls and a titled storage locker. World-Class amenities include: 24-hour Concierge, Fitness Centre, Private Lounge, outdoor water garden, outdoor Kitchen with BBQ, and an automated touch-less car wash! Future amenities include a Resort-style swimming pool and a high-tech golf simulator. CALL TODAY TO SCHEDULE YOUR PRIVATE VIEWING to make this your home!
Property Details
Interior
Features
Main Floor
Foyer
5`3" x 17`2"Living Room
15`7" x 16`7"Den
5`1" x 8`11"Kitchen
12`10" x 9`2"Exterior
Features
Parking
Garage spaces -
Garage type -
Total parking spaces 2
Condo Details
Amenities
Bicycle Storage, Car Wash, Elevator(s), Fitness Center, Party Room, Picnic Area
Inclusions
Property History
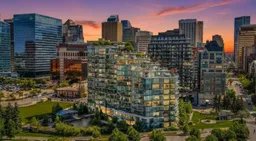 46
46