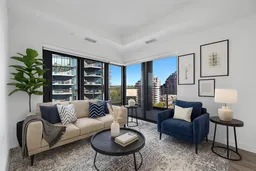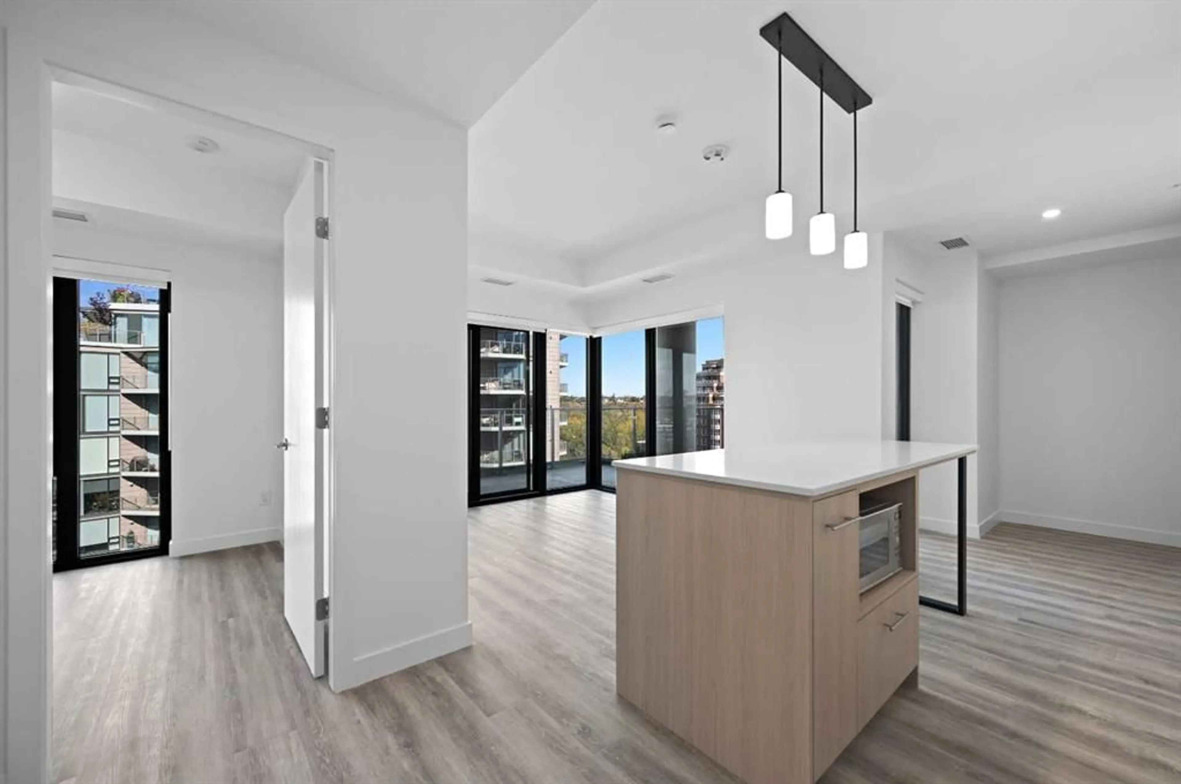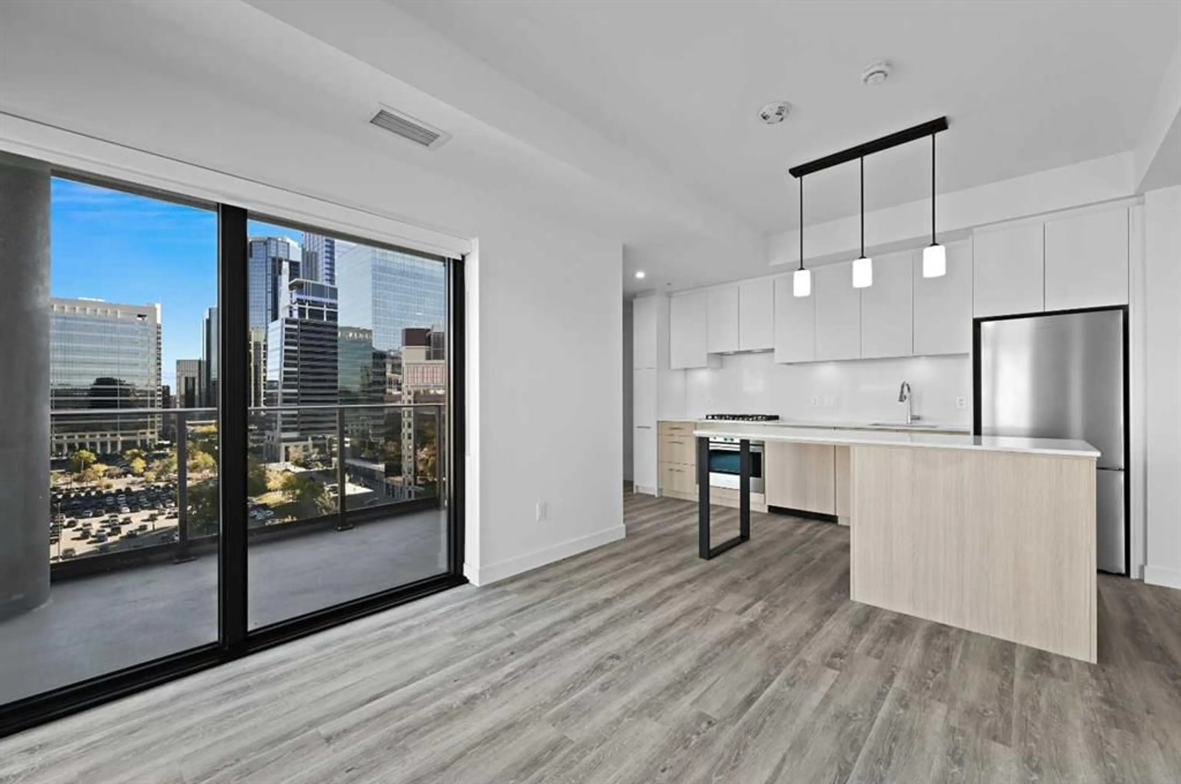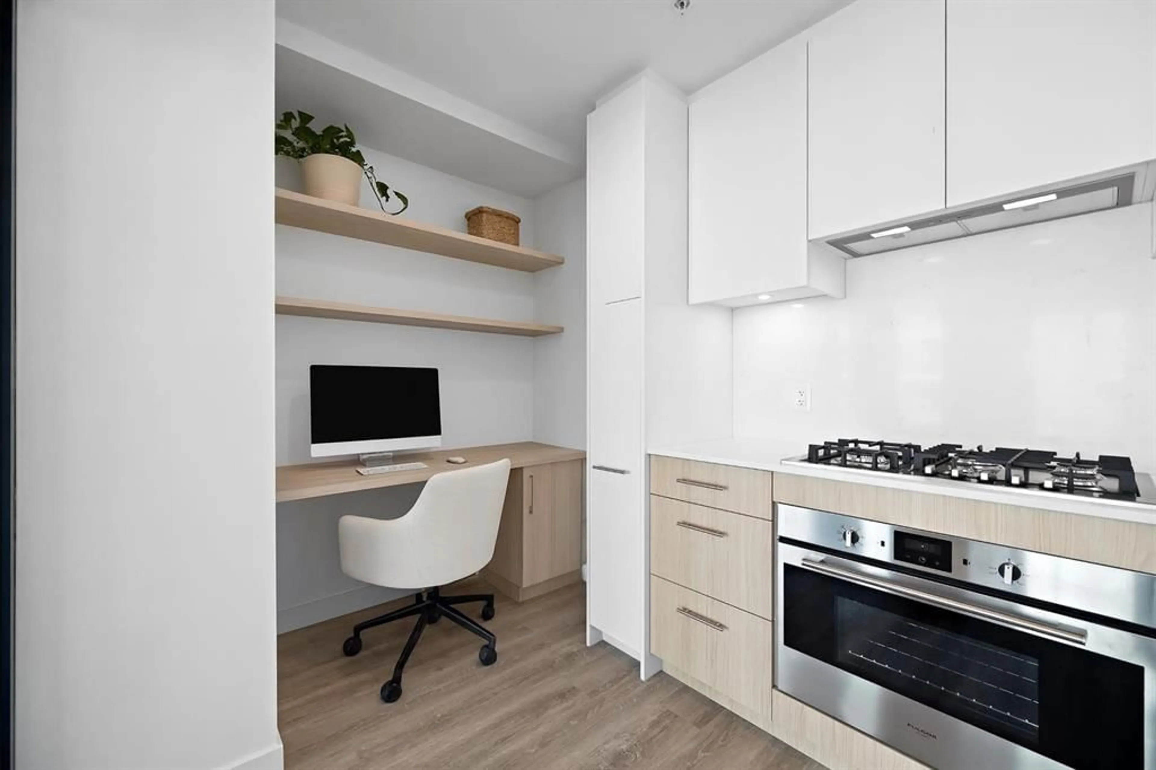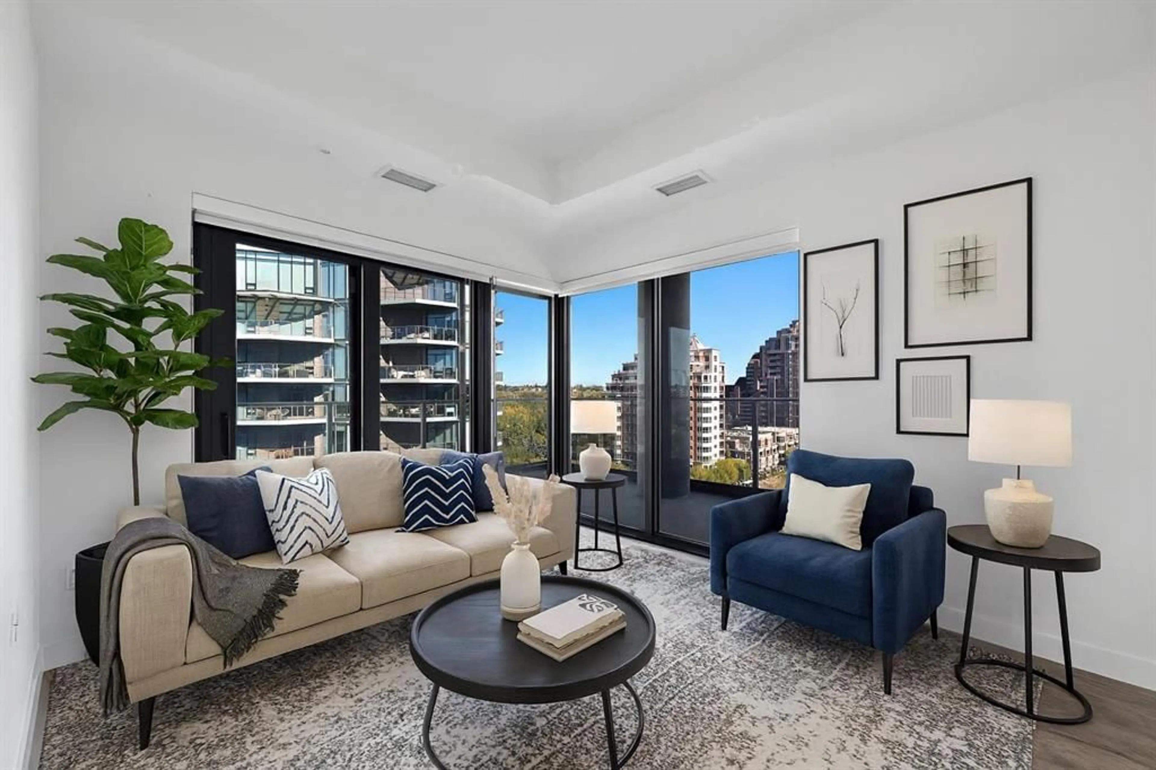730 2 Ave #1102, Calgary, Alberta T2P 1R8
Contact us about this property
Highlights
Estimated valueThis is the price Wahi expects this property to sell for.
The calculation is powered by our Instant Home Value Estimate, which uses current market and property price trends to estimate your home’s value with a 90% accuracy rate.Not available
Price/Sqft$708/sqft
Monthly cost
Open Calculator
Description
Live elevated in this stunning 11th floor residence at First & Park, Eau Claire’s newest luxury address. With 2 bedrooms, 2 bathrooms, and a versatile den, this NE-facing home captures both sunrise and city views through expansive floor-to-ceiling windows. The open-concept layout blends modern design with everyday function, featuring a chef-inspired kitchen with quartz counters, integrated appliances, and designer finishes that flow seamlessly into a bright and inviting living space. The primary suite offers a spa-like ensuite, while the second bedroom and full bath create comfort for family or guests. A dedicated den provides the perfect flex space for work or creativity. Complete with a titled underground parking stall and storage unit, this home balances luxury with convenience. First & Park also features an upscale gym & yoga studio (outside space beside also has gas BBQ hook ups), party room, modern co working space and concierge. Set in the heart of Eau Claire, you’re just steps from the Bow River pathways, Prince’s Island Park, and Calgary’s best dining and shopping. Whether you’re an urban professional, downsizer, or seeking a lock-and-leave retreat, this First & Park residence is downtown living at its finest. ** Upon purchase, the buyer may select a titled parking stall and a titled storage unit of their choice. 1 titled parking and 1 titled storage unit with this unit!
Property Details
Interior
Features
Main Floor
Living Room
11`5" x 10`3"Eat in Kitchen
16`8" x 7`4"Bedroom - Primary
9`7" x 9`3"3pc Ensuite bath
7`11" x 4`11"Exterior
Features
Parking
Garage spaces -
Garage type -
Total parking spaces 1
Condo Details
Amenities
Bicycle Storage, Elevator(s), Fitness Center, Party Room, Secured Parking, Visitor Parking
Inclusions
Property History
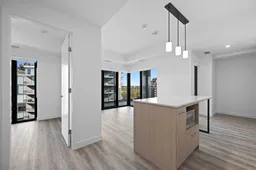 43
43