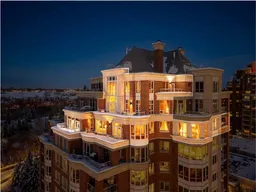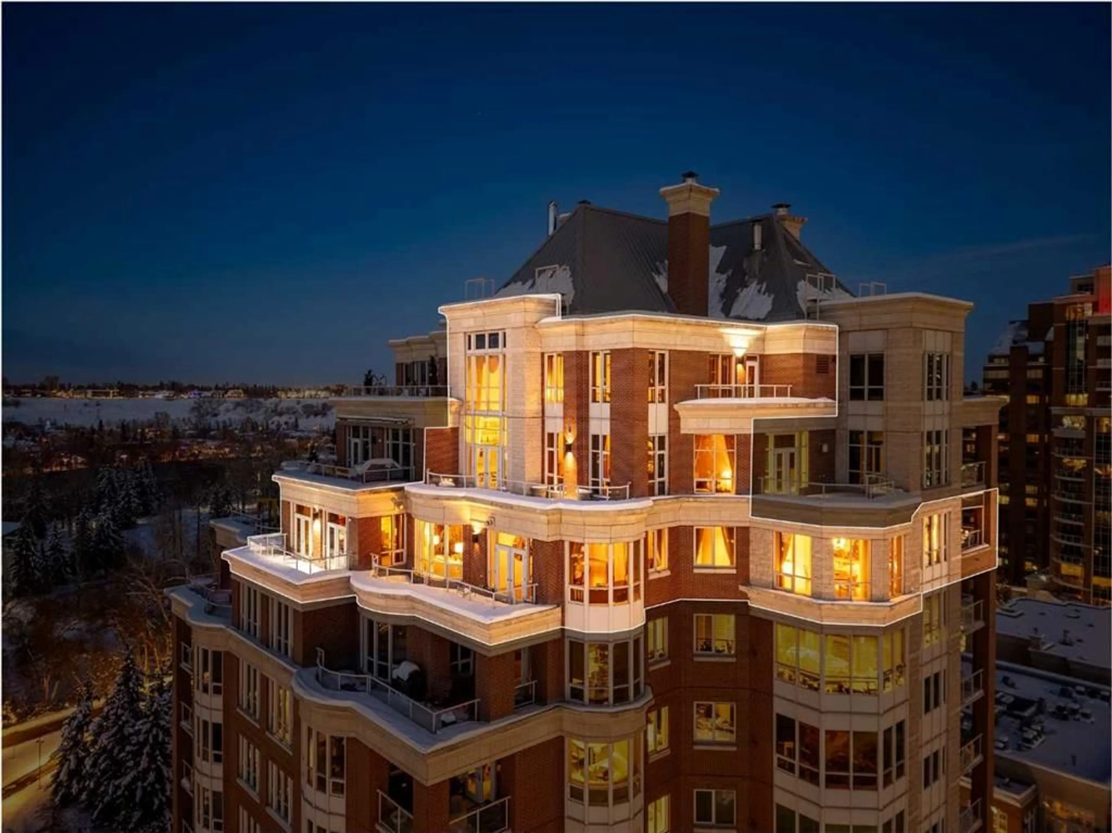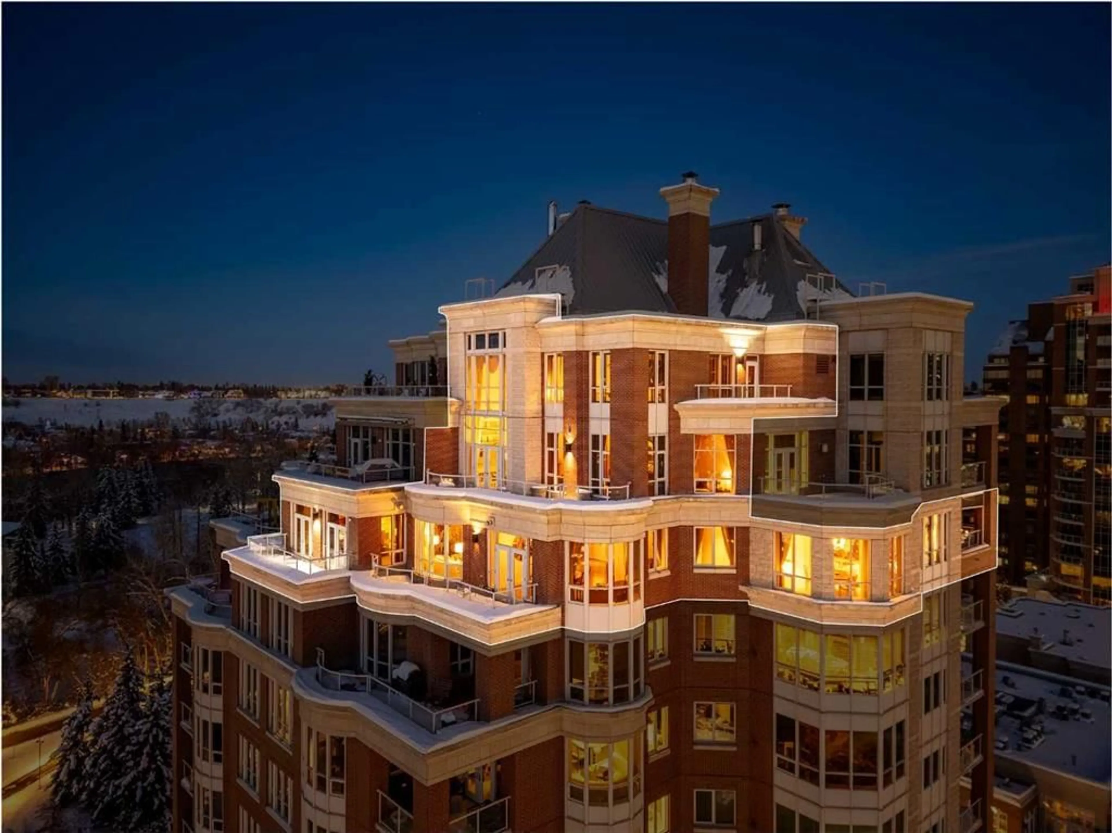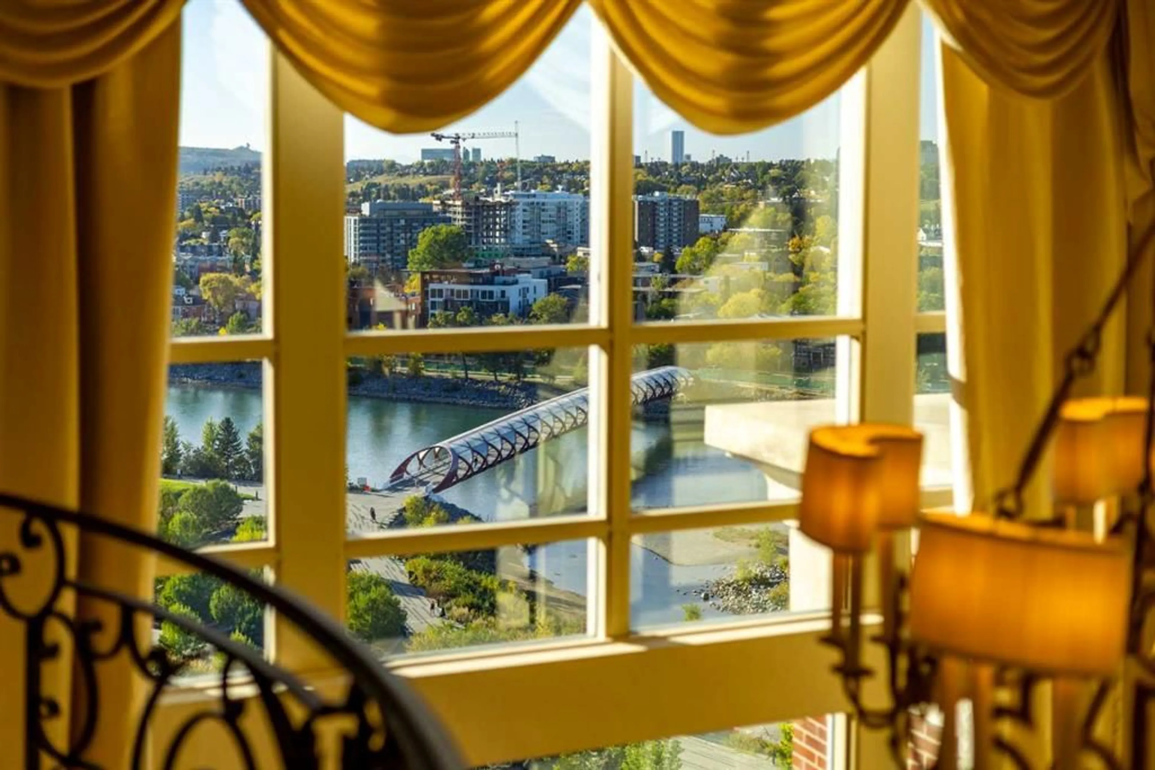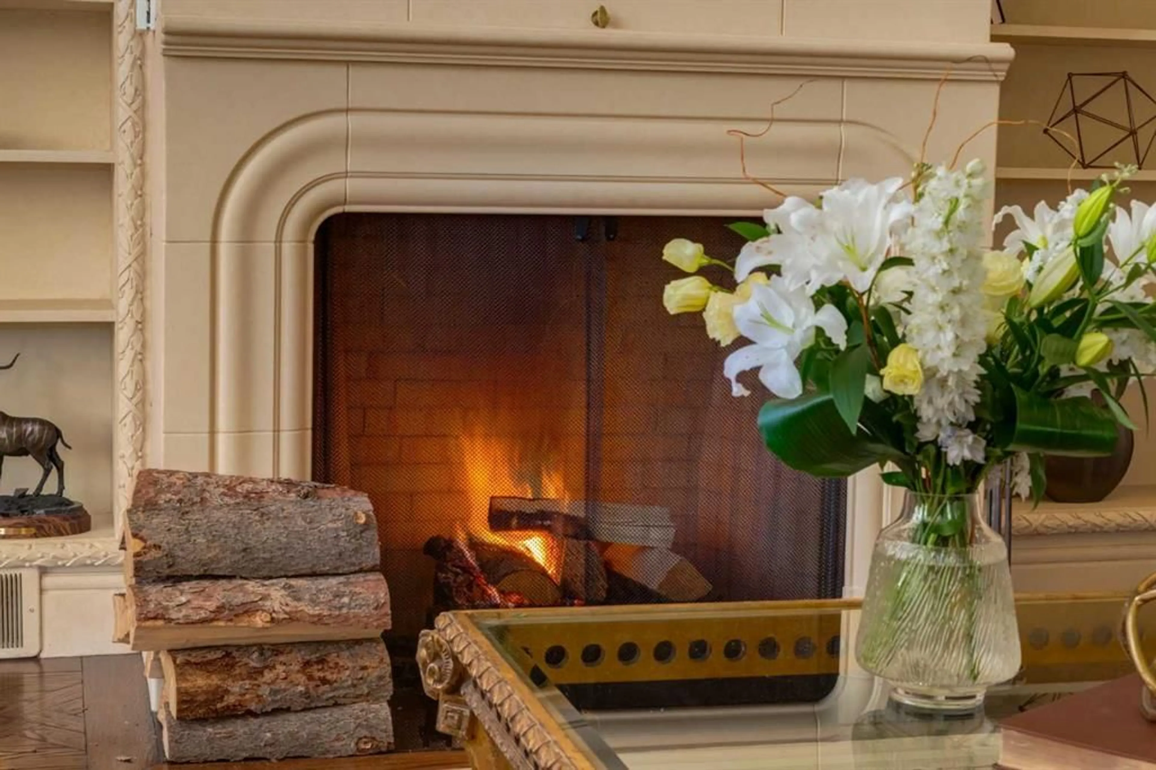690 Princeton Way #1201, Calgary, Alberta T2P 5J9
Contact us about this property
Highlights
Estimated valueThis is the price Wahi expects this property to sell for.
The calculation is powered by our Instant Home Value Estimate, which uses current market and property price trends to estimate your home’s value with a 90% accuracy rate.Not available
Price/Sqft$1,561/sqft
Monthly cost
Open Calculator
Description
ICONIC BUILDING. ICONIC RESIDENCE. EXCLUSIVE LOCATION. THREE-LEVEL PENTHOUSE. Located on the beautiful Bow River and across from Prince’s Island Park, the PRINCETON offers exceptional luxury condominium living with full concierge service. One of Calgary’s most distinguished addresses, the PRINCETON development is home to many famous residents that have chosen this special community to reside. Owned by the “Hotchkiss Family Estate”, this magnificent property will NEVER BE REPLICATED. The property was architecturally designed by Gibbs Gage Architects in conjunction with interior design curated by the late Arthur Fishman. This is a once-in-a-lifetime opportunity to live in the “pinnacle” PENTHOUSE suite, ideally positioned on the southwest side of the top three floors of this premier address. Direct elevator to suite access for two of the three floors. Magnificent oval marble staircase. Wood-burning Whilshire fireplace. Sherle Wagner gold fixtures. Versaille Parquet hardwood flooring. Grand French granite balconies. Featuring over 5500 square feet of OPULENT interior and exterior living space, this property is sure to impress the most discriminating buyer. The millwork detailing, interior design elements, and furnishings are modelled after “Chateau de Versailles”. Please call to arrange for your private viewing of this incredible offering. For detailed information, please click onto the brochure link.
Property Details
Interior
Features
Main Floor
Bedroom - Primary
16`7" x 21`11"Living Room
23`5" x 13`6"Dining Room
18`0" x 11`6"Breakfast Nook
12`8" x 19`7"Exterior
Features
Parking
Garage spaces 3
Garage type -
Other parking spaces 0
Total parking spaces 3
Condo Details
Amenities
Bicycle Storage, Car Wash, Elevator(s), Fitness Center, Guest Suite, Parking
Inclusions
Property History
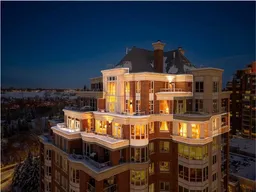 50
50