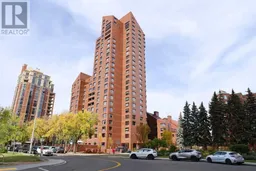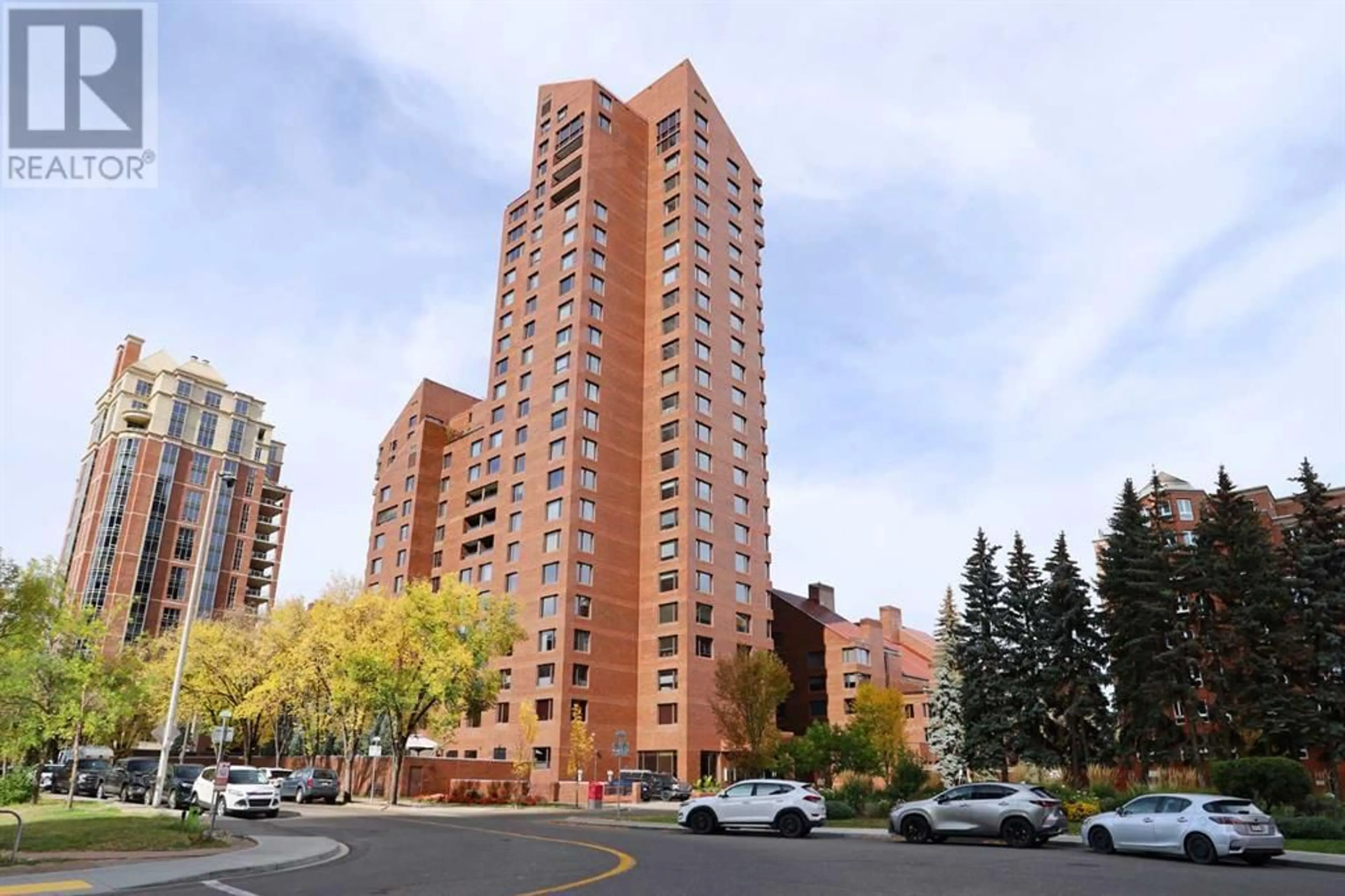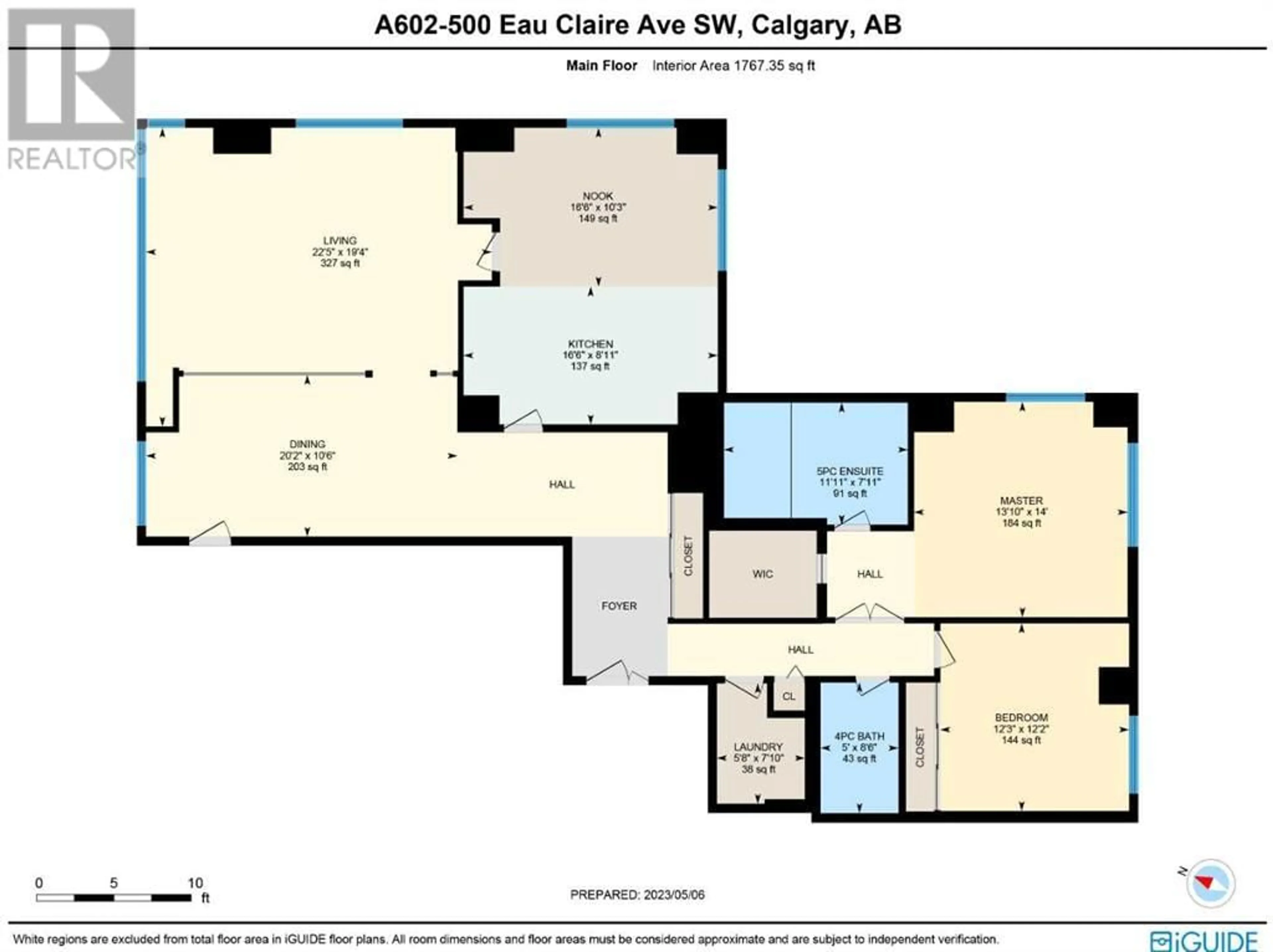602A 500 Eau Claire Avenue SW, Calgary, Alberta T2P3R8
Contact us about this property
Highlights
Estimated ValueThis is the price Wahi expects this property to sell for.
The calculation is powered by our Instant Home Value Estimate, which uses current market and property price trends to estimate your home’s value with a 90% accuracy rate.Not available
Price/Sqft$282/sqft
Days On Market63 days
Est. Mortgage$2,147/mth
Maintenance fees$1904/mth
Tax Amount ()-
Description
Nestled along the banks of the Bow River is EAU CLAIRE ESTATES...one of the city's most iconic condo projects from world-renowned high-rise architects Skidmore, Owings & Merrill. Located in the 24-storey "A" tower, this 6th floor unit enjoys 2 bedrooms & 2 full baths, titled underground parking for 2 & expansive North/East/South views of the city skyline. Offering over 1700sqft of executive living, this beautiful condo features a wonderful living room with wall-to-wall windows, dining room with glistening tile floors & sun-drenched eat-in kitchen with loads of cabinet space & centre island with cooktop stove. The bedroom wing has 2 bedrooms & 2 full baths; the master has great corner windows with city views, walk-in closet & ensuite with double vanities & relaxing soaker tub. Large separate laundry room with full-size washer & dryer along with refuse chute. Tandem-style parking stalls for 2 cars in the secure & heated underground parkade, conveniently located close to the entrance. Monthly maintenance fees include heat, water-sewer, electricity & central air, plus access to the top-notch amenities: 24/7 concierge & service, onsite newly renovated health club with swimming pool, hot tub, exercise room & change rooms, underground carwash & residents bike storage, putting green, owners' lounge/games room with TV/pool table/kitchen, sun deck with BBQs & beautifully landscaped central courtyard. Luxurious collection of 10 brick & concrete towers with 1 or 2 homes per floor, offering the residents private or semi-private elevators. The "A" tower is the main building with 2 units per floor & direct access to the concierge & the amenities (pool, spa, gym, etc). Unbeatable location across from Prince’s Island Park, with shopping, trendy restaurants & downtown attractions all located within a few blocks of your front door, as well as walking distance to the future Eau Claire LRT station of the highly-anticipated Green Line extension. An amazing opportunity you won't want to m iss, to make your home in this highly-coveted residential community! (id:39198)
Property Details
Interior
Features
Main level Floor
Bedroom
12.25 ft x 12.17 ft4pc Bathroom
5pc Bathroom
Living room
22.42 ft x 19.33 ftExterior
Parking
Garage spaces 2
Garage type Underground
Other parking spaces 0
Total parking spaces 2
Condo Details
Amenities
Car Wash, Exercise Centre, Swimming, Recreation Centre, Whirlpool
Inclusions
Property History
 47
47

