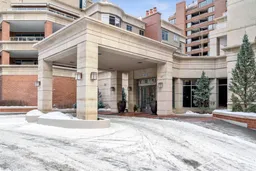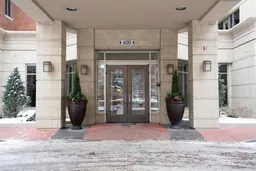For those who value excellence, this distinctive executive residence in the Princeton Grand, a name synonymous with exclusivity, privacy, and luxury, is set amidst the most desirable residential enclave in Eau Claire. Your lifestyle will appreciate the opulent convenience of a private in-suite elevator coupled with exceptional amenities including 24 hour dedicated concierge, temperature controlled wine room with private storage lockers & tasting room, events area with full kitchen, TV’s and terrace, 2 private guest suites, a fully equipped fitness centre, yoga centre, steam room, dry sauna, showers, change room with lockers, full kitchen & bathroom, full service U/G car wash bay, bicycle storage, and a separate freight elevator. The beautifully manicured grounds create a private park-like setting, nestled along the south bank of the Bow River next to beautiful Prince's Island Park and incredible Pathway System! Walking distance to office towers, shopping, entertainment, restaurants, +15 skywalk system, transportation and the LRT, Peace Bridge, Kensington Shops and Calgary's vibrant City Center. Presenting a rare offering of 2892 sq.ft. of harmoniously appointed living space displaying the highest level of craftsmanship and luxurious interior tailoring, with pride of ownership complimenting the timeless prairie palette that flows seamlessly throughout the integrated floor plan that embraces the stunning backdrop of the Bow River. This exceptional luxury residence features a private elevator for the ultimate in convenience which opens to your stylish and spacious foyer, and then presents an exceptionally open entertaining floor plan, large floor to ceiling windows that provide exceptional natural light, with the open concept living/dining areas overlooking the private treed views to the Bow River. The master quarters overlooks the river and offers a large walk-in closet, relaxing, sensual 5 piece spa inspired ensuite with heated floors, a convenient office area and direct access to the expansive north terrace overlooking the Bow River and Prince's Island. The very private second bedroom is totally secluded from the living areas. The bright professional-grade gourmet kitchen was designed as the epicenter of the space with direct access to the south terrace, coupled with the north terrace can accommodate gatherings of all sizes. This peaceful and park-like setting offers two spectacular and spacious outdoor living spaces, a stunning 680 sq ft covered deck overlooking the mature trees and Bow River to the north, and a second sunny south facing covered balcony off the kitchen & family room, great for year round BBQs. An exceptional floor plan that's perfect for entertaining. Home includes built-in speaker system, vacuum system, a wine fridge, 1 gas fireplace, high ceilings, large bright windows, 2 titled parking stalls and titled storage locker. Enjoy your refined lifestyle against a backdrop of luxury services, finishes and accoutrements in the Princeton Grand.
Inclusions: Bar Fridge,Built-In Oven,Dishwasher,Gas Cooktop,Microwave,Range Hood,Refrigerator,Washer/Dryer,Window Coverings
 50
50



