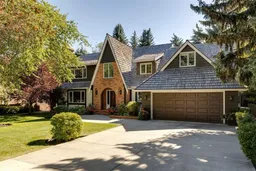Nestled on a quiet cul-de-sac in the highly sought-after community of Eagle Ridge, this impeccably maintained 5-bedroom home offers a blend of classic elegance and comfortable family living. This residence is a rare find in one of Calgary's premier neighborhoods. As you approach, the home's distinctive Tudor-inspired architecture, featuring steeply pitched roof lines, decorative half-timbering, and brick accents, creates an inviting and timeless curb appeal. The beautifully landscaped front yard provides a tranquil setting, leading to a spacious driveway and attached double garage. Inside, you are met with a 2 story foyer setting the stage for what lies beyond. The traditional layout offers generous living spaces, perfect for both entertaining and everyday living. The main floor features a formal living room with fireplace and dining room, a casual dining area, a sun-drenched sunroom, and a cozy family room with another wood burning fireplace. A gourmet kitchen with double ovens surrounded by exposed brick, granite covered counters and lots cupboards overlooks the resort-like backyard. A convenient main floor office and laundry room add to the home's functionality. Upstairs, the spacious primary suite is a true retreat, boasting a sitting area, a walk-through closet, and a luxurious ensuite bathroom. Each of the additional large bedrooms is thoughtfully designed with built-in storage and desks, ideal for families and professionals alike. The fully finished basement is a versatile space, and is a dream for families and entertainers alike—featuring a games area with a snooker table, a TV lounge with fireplace, a gym space, playroom, The walls are lined with discreet storage closets, providing ample storage space without compromising on aesthetics. Step outside this stunning home to find a resort-inspired backyard complete with a sparkling in-ground pool, expansive wood deck, and multiple lounging zones perfect for sun-soaked summer days or cozy evening entertaining. Surrounded on 3 sides by the Glenmore Reservoir, Eagle Ridge offers its residents massive lots providing a quiet park-like atmosphere with close proximity to Rockyview Hospital, shopping and services at Glenmore Landing and Chinook Centre, easy access to thoroughfares and numerous walking/biking pathways. Welcome to the kind of property that rarely comes to market—a warm, inviting home that blends timeless style with incredible indoor-outdoor living. Call for more details or to book your viewing today.
Inclusions: Built-In Oven,Dishwasher,Dryer,Electric Cooktop,Garage Control(s),Refrigerator,Trash Compactor,Washer,Window Coverings
 50Listing by pillar 9®
50Listing by pillar 9® 50
50


