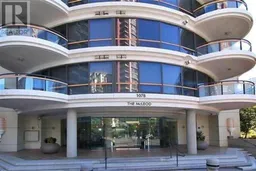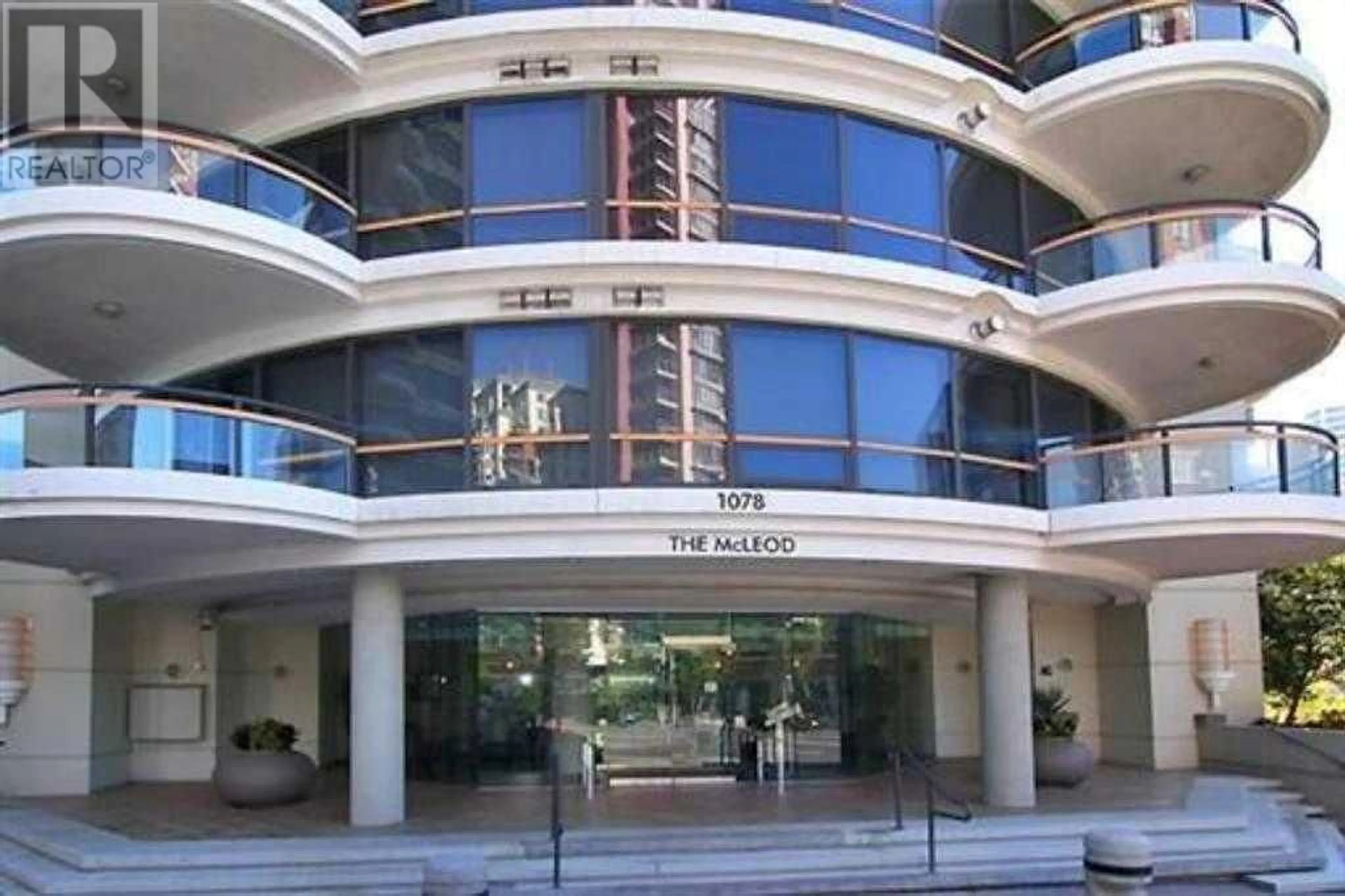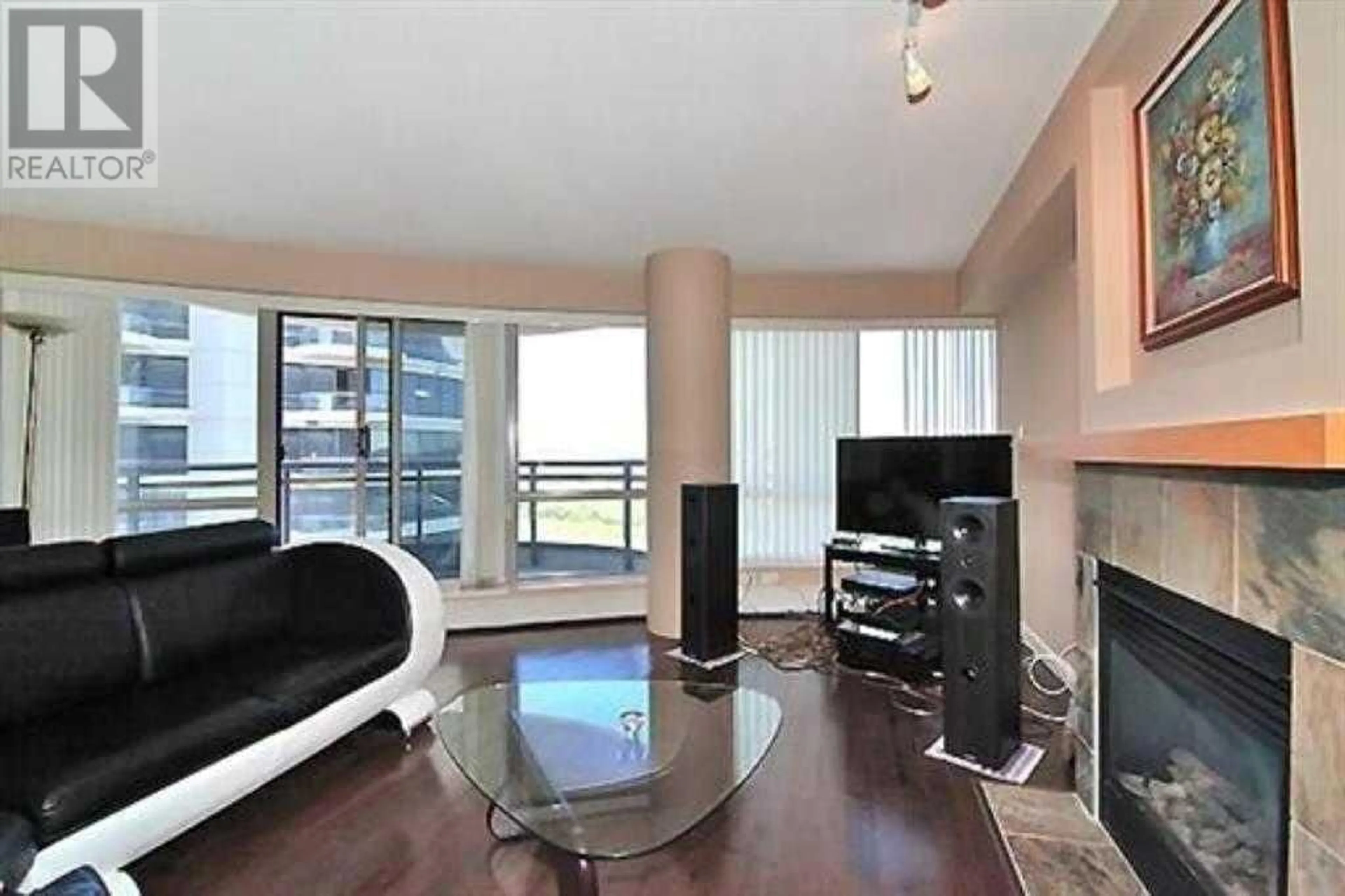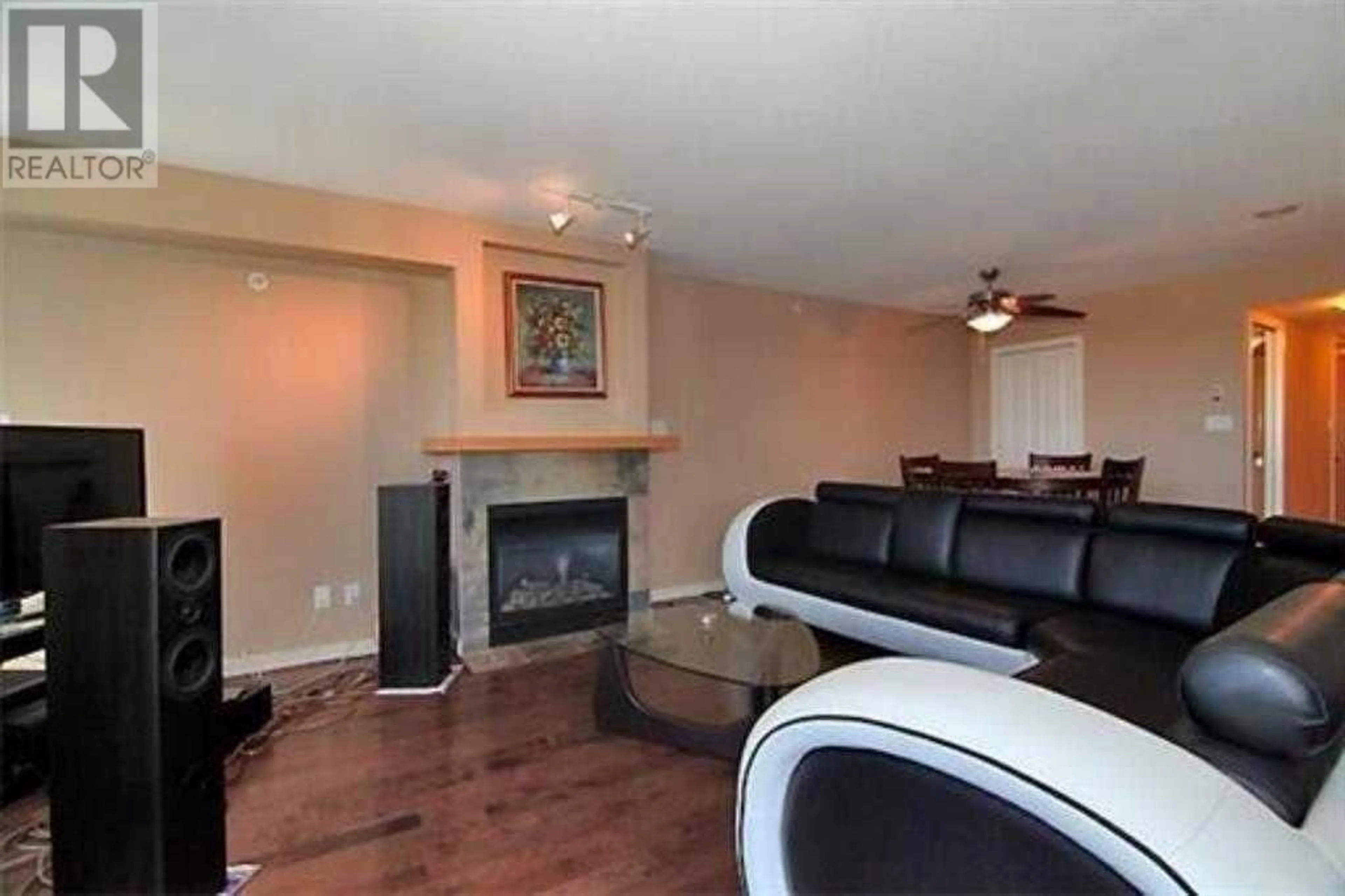1804 1078 6 Avenue SW, Calgary, Alberta T2P5N6
Contact us about this property
Highlights
Estimated ValueThis is the price Wahi expects this property to sell for.
The calculation is powered by our Instant Home Value Estimate, which uses current market and property price trends to estimate your home’s value with a 90% accuracy rate.Not available
Price/Sqft$412/sqft
Days On Market19 days
Est. Mortgage$1,889/mth
Maintenance fees$770/mth
Tax Amount ()-
Description
Legant 2 Bedroom + den 18th floor condo in the McLeod, Rivewest located in popular Downtown West end. One block to LRT and Bow River, Solid concrete construction with floor to ceiling window. 2 balconies and views of the Bow River and mountains. Breathtakingly beautiful sunsets, Open floor plan with gas fireplace in living room. Gourmet kitchen with granite countertops and under cabinet lighting. Master bedroom with 4 pcs ensuite and 2 closets. 2 full bathrooms with heated tiled floors .Recently painted with new hardwood flooring. Slate tiles. 2 side by side parking stall and visitor parking in secure heated underground parkade. Secure bike and private storage rooms, Excellent amenities include large indoor heated pool, hot tub, new gym, party room with kitchen. A part time Concierge and controlled access security system with low condo fees make this condo a safe and great investment (id:39198)
Property Details
Interior
Main level Floor
Dining room
8.17 ft x 10.25 ftKitchen
10.42 ft x 8.67 ft4pc Bathroom
5.42 ft x 4.33 ftLiving room
11.67 ft x 16.75 ftExterior
Parking
Garage spaces 2
Garage type Underground
Other parking spaces 0
Total parking spaces 2
Condo Details
Amenities
Exercise Centre, Swimming, Party Room, Recreation Centre
Inclusions
Property History
 22
22




