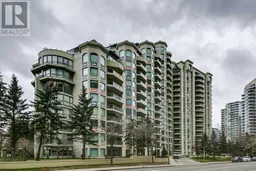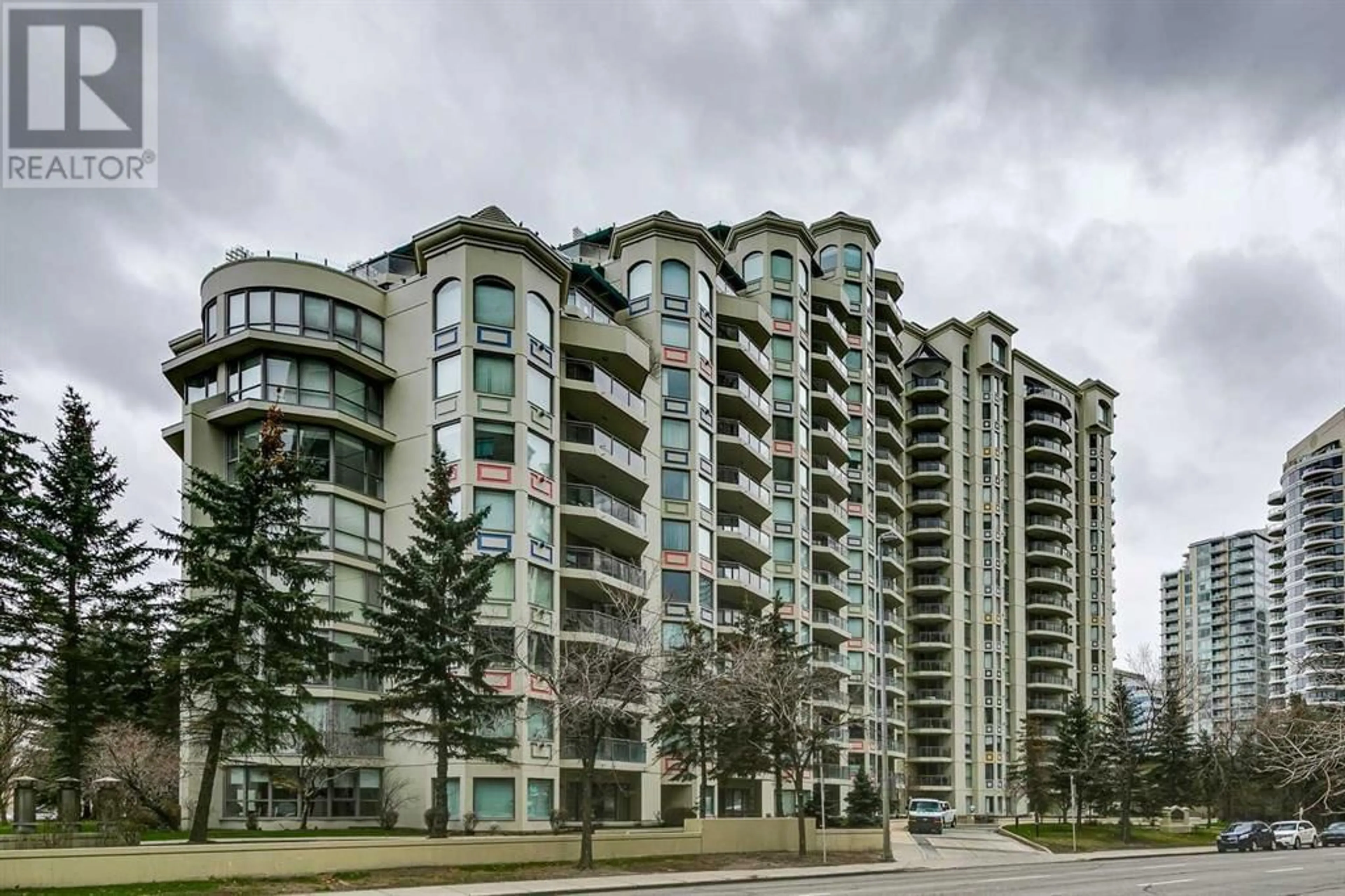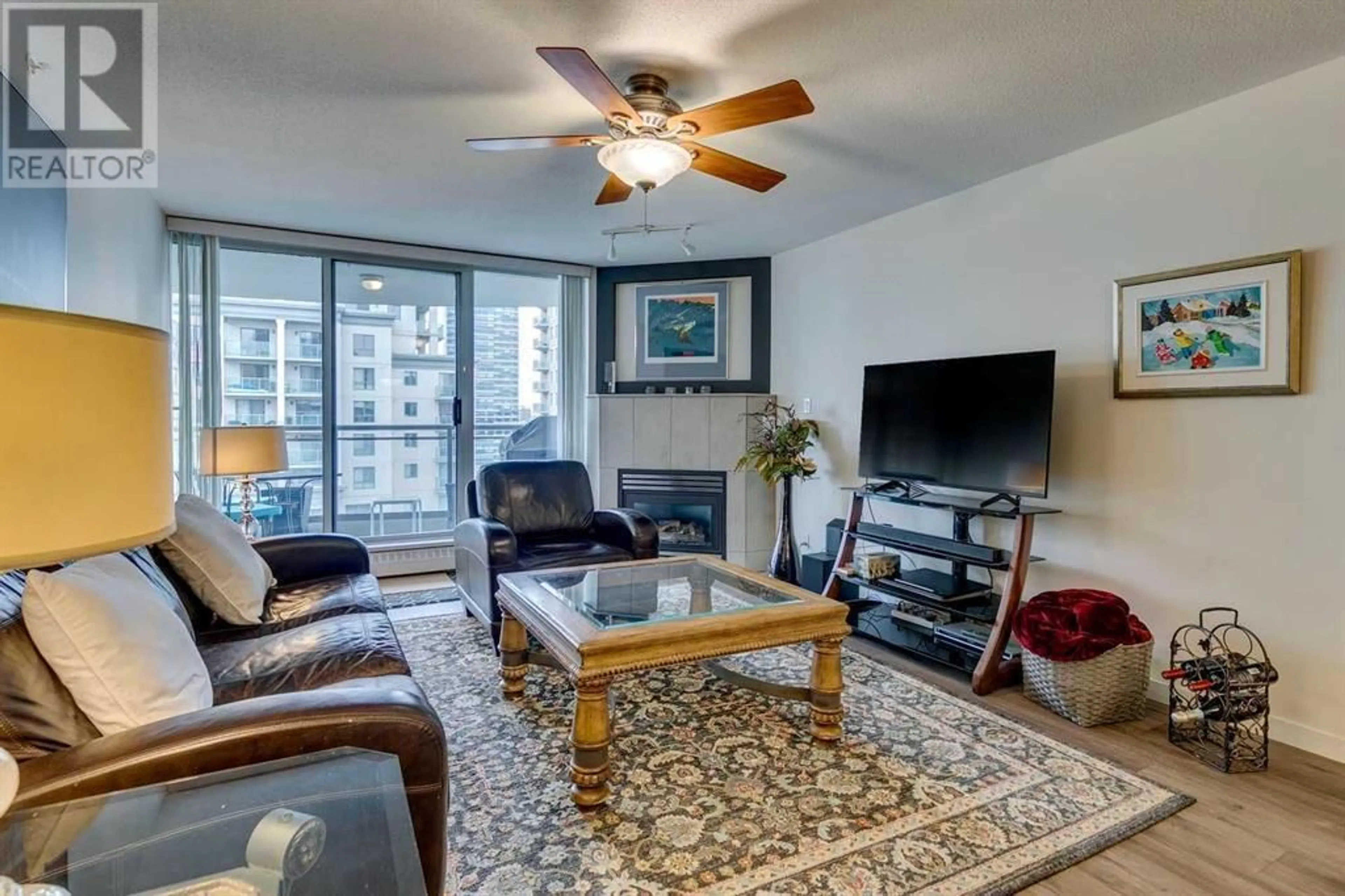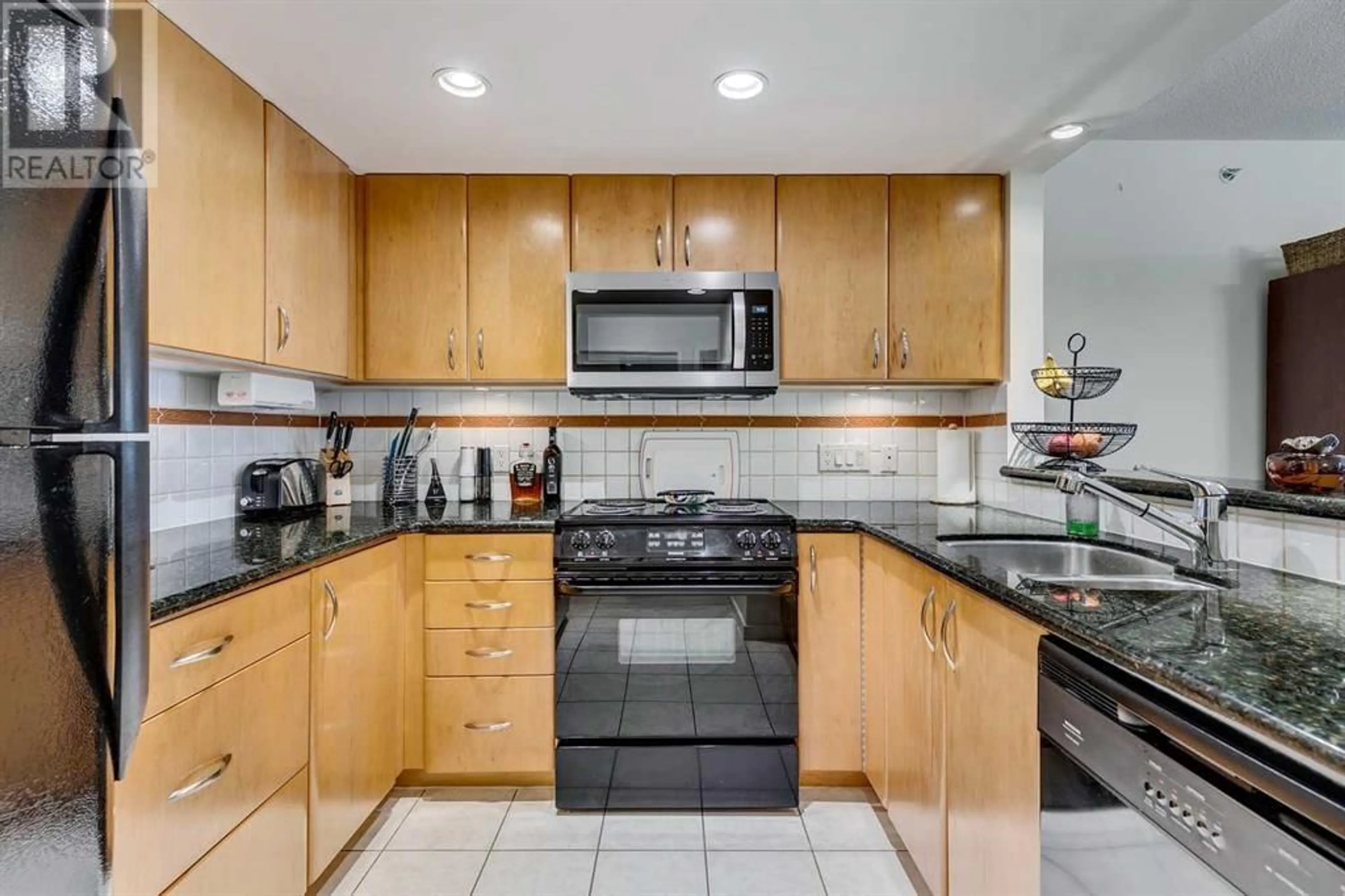1606 1108 6 Avenue SW, Calgary, Alberta T2P5K1
Contact us about this property
Highlights
Estimated ValueThis is the price Wahi expects this property to sell for.
The calculation is powered by our Instant Home Value Estimate, which uses current market and property price trends to estimate your home’s value with a 90% accuracy rate.Not available
Price/Sqft$445/sqft
Days On Market21 days
Est. Mortgage$1,557/mth
Maintenance fees$668/mth
Tax Amount ()-
Description
Spacious 1 Bedroom Unit with Modern Amenities including a fitness center and Prime Location. Welcome to your new home in the heart of Downtown Calgary. This stunning 1 bedroom unit boasts a spacious 814 square feet of living space, offering ample room for comfort and relaxation. Upon entry, you're greeted by the warmth of natural light flooding through the windows, illuminating the freshly painted walls and newer flooring, both elegantly updated within the past year. The contemporary design seamlessly blends style and functionality, creating an inviting atmosphere throughout. The well-appointed kitchen features sleek granite countertops, providing both beauty and durability for your culinary adventures. With ample cabinet space and modern appliances, meal preparation becomes a joyous affair. Convenience is key with in-suite laundry facilities, ensuring efficiency in your daily routine. A dedicated storage unit offers additional space for keeping your belongings organized, while an underground parking spot provides security and protection for your vehicle. This unit comes fully furnished, offering a turnkey solution for effortless living. From the cozy living area with gas fireplace to the tranquil bedroom retreat, every corner exudes comfort and sophistication. Currently tenant-occupied, this property presents an excellent investment opportunity with a lease up for renewal on July 1, 2024. The current tenant has expressed interest in extending their lease, adding further stability and potential for long-term returns. Situated in a coveted location, you'll enjoy easy access to the downtown shops, bars, restaurants, & transportation, ensuring a lifestyle of convenience and enjoyment. Don't miss out on this rare opportunity to own a piece of luxury living in The Marquis. Schedule your private viewing today and make this exquisite unit your own! (id:39198)
Property Details
Interior
Features
Main level Floor
Kitchen
10.50 ft x 10.00 ftDining room
11.50 ft x 11.00 ftLiving room
14.00 ft x 12.50 ftLaundry room
6.00 ft x 5.50 ftExterior
Parking
Garage spaces 1
Garage type Underground
Other parking spaces 0
Total parking spaces 1
Condo Details
Amenities
Exercise Centre, Party Room, Recreation Centre
Inclusions
Property History
 31
31




