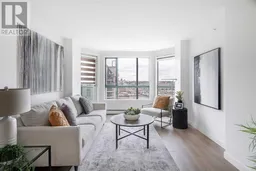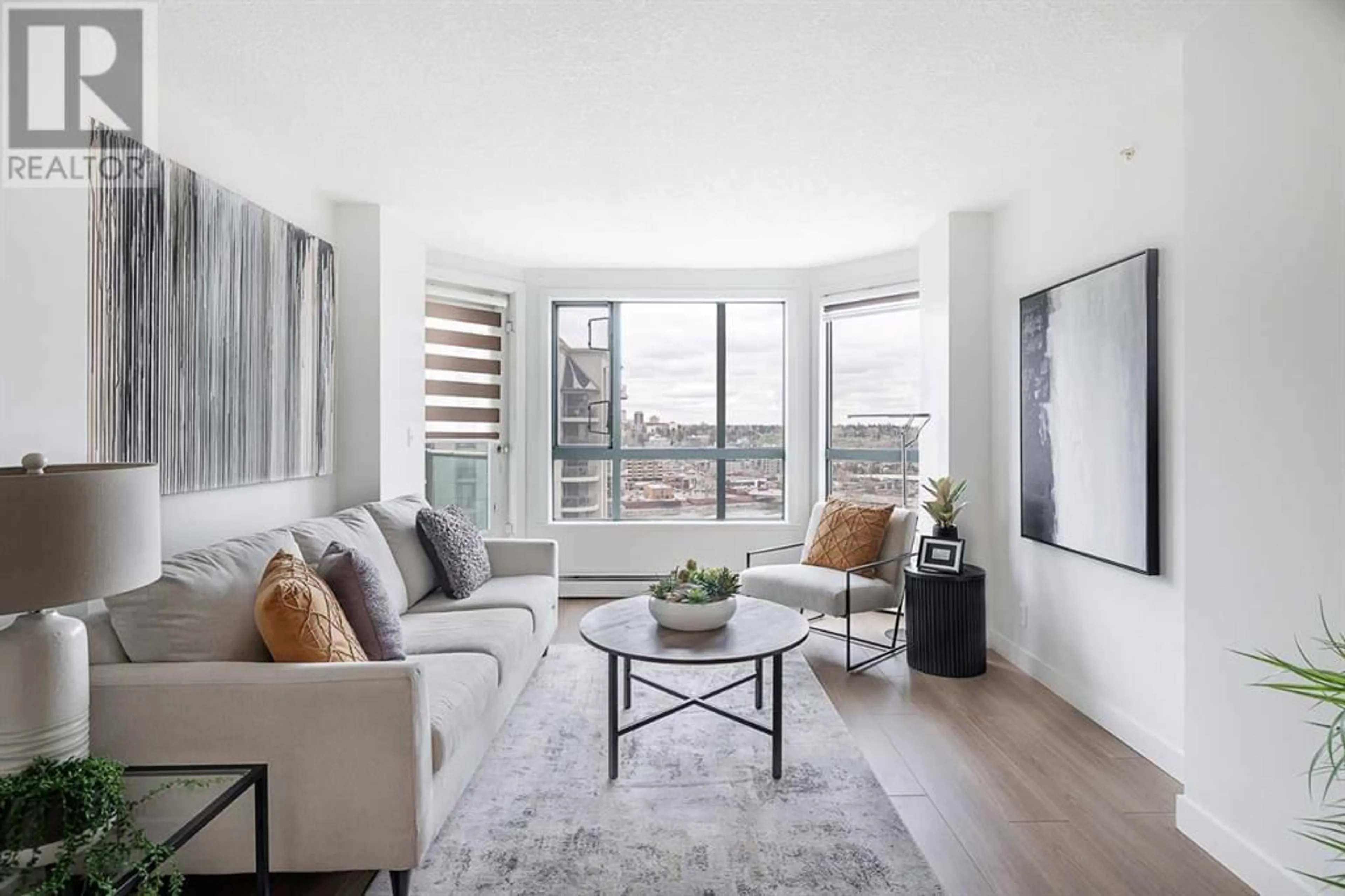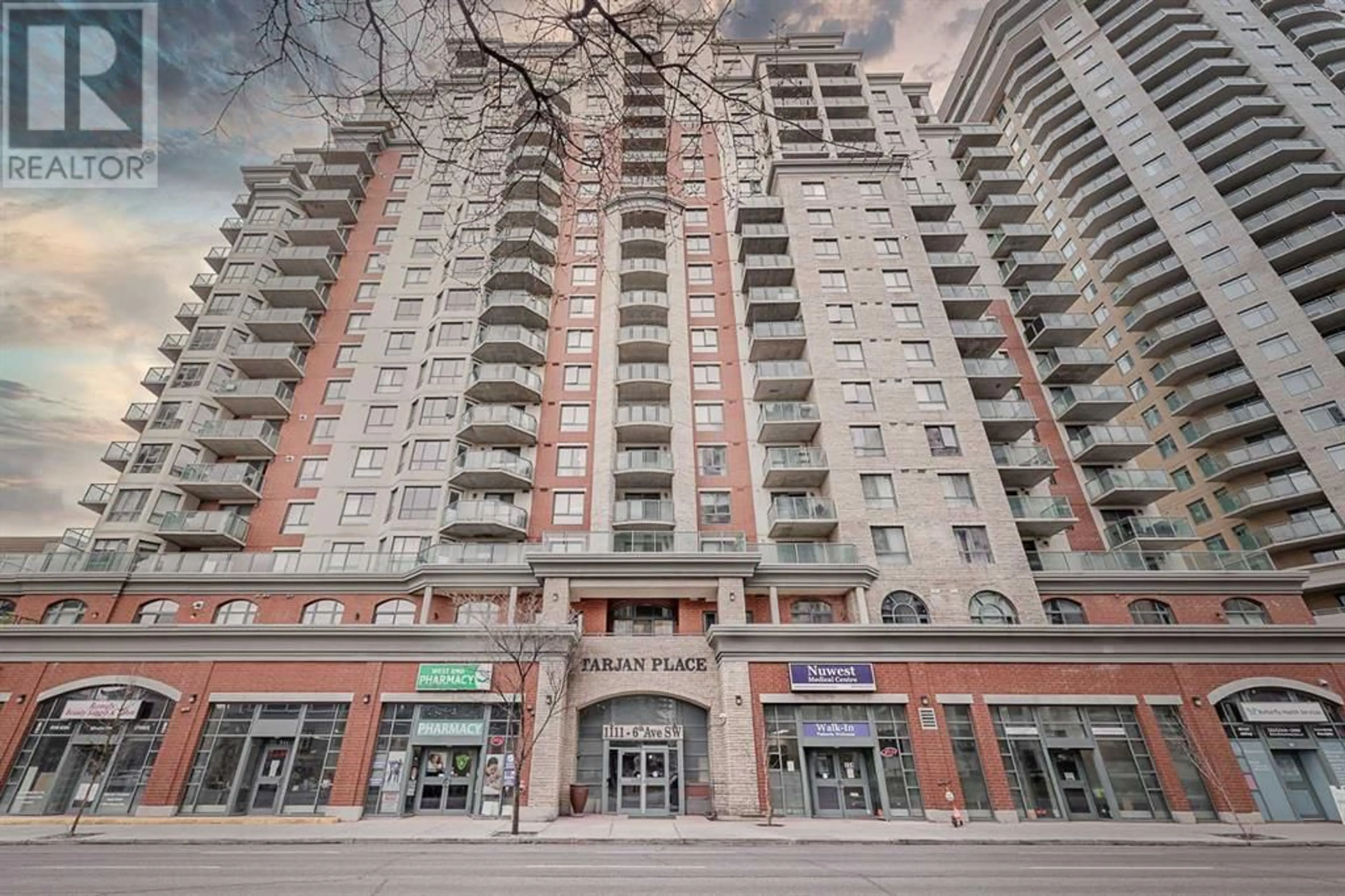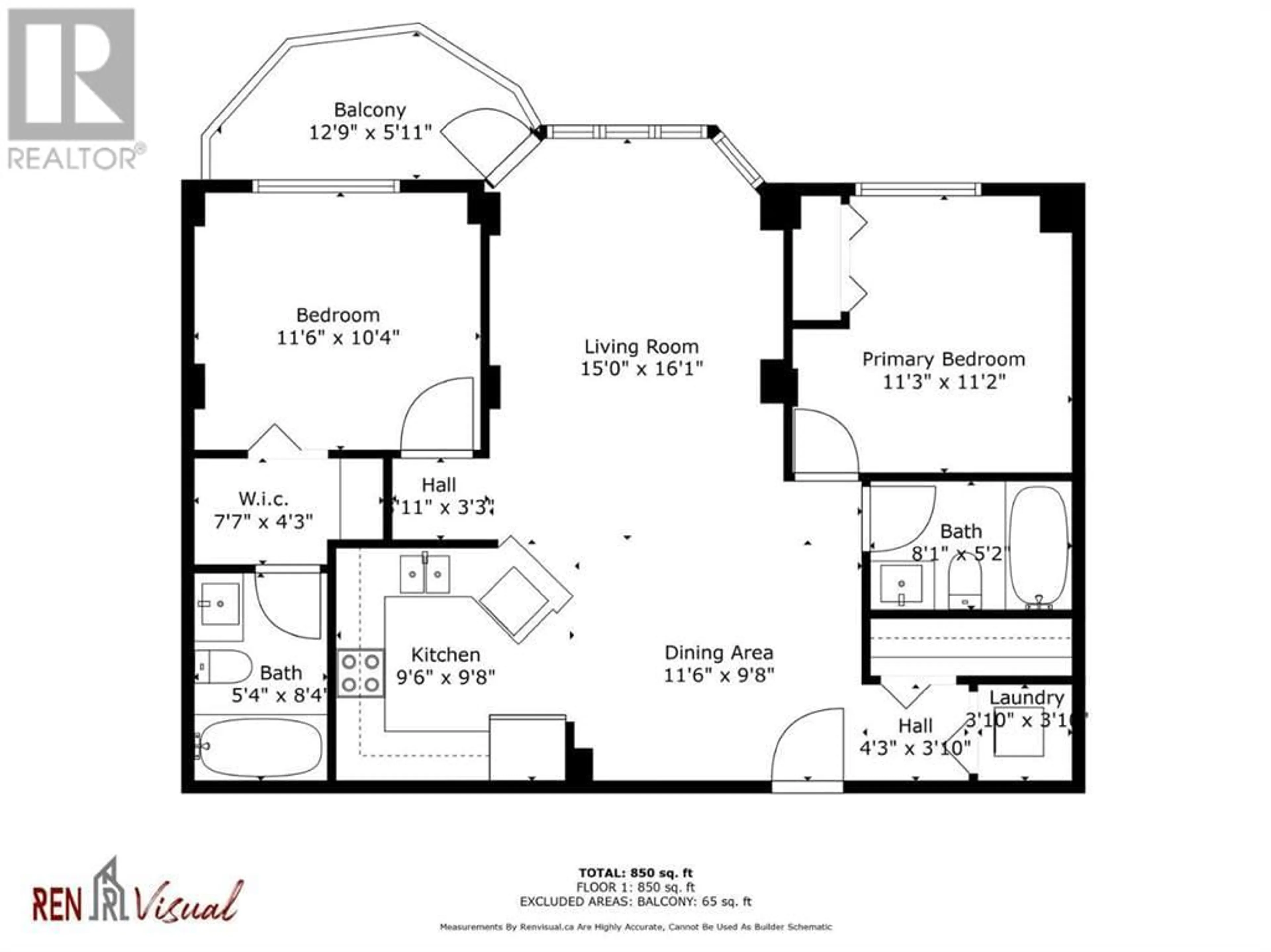1510 1111 6 Avenue SW, Calgary, Alberta T2P5M5
Contact us about this property
Highlights
Estimated ValueThis is the price Wahi expects this property to sell for.
The calculation is powered by our Instant Home Value Estimate, which uses current market and property price trends to estimate your home’s value with a 90% accuracy rate.Not available
Price/Sqft$446/sqft
Days On Market22 days
Est. Mortgage$1,632/mth
Maintenance fees$630/mth
Tax Amount ()-
Description
Discover urban living at its finest in this 2-bed, 2-bath apartment unit nestled in the heart of the vibrant West End downtown. Boasting breathtaking views of the majestic Bow River, this home offers a perfect blend of modern convenience and natural beauty. Step inside to find a thoughtfully designed layout that maximizes space and functionality. The open-concept living area is adorned with new flooring and features stainless steel appliances in the kitchen, creating a stylish and inviting atmosphere. Enjoy the convenience of in-suite laundry, allowing you to streamline your daily routine. The building's amenities include a well-equipped gym, perfect for maintaining an active lifestyle, and bike storage for easy urban exploration. Whether you're unwinding after a long day or entertaining guests, the scenic backdrop of the Bow River provides a picturesque setting for every occasion. Embrace the energy of downtown living while indulging in the tranquility of riverfront views. Don't miss the opportunity to experience urban luxury with this exceptional apartment unit. Schedule a viewing today and make this your new home sweet home! (id:39198)
Property Details
Interior
Features
Main level Floor
Living room
16.08 ft x 15.00 ftDining room
11.50 ft x 9.67 ftPrimary Bedroom
11.50 ft x 10.33 ftKitchen
9.67 ft x 9.50 ftExterior
Parking
Garage spaces 1
Garage type Underground
Other parking spaces 0
Total parking spaces 1
Condo Details
Amenities
Exercise Centre
Inclusions
Property History
 20
20




