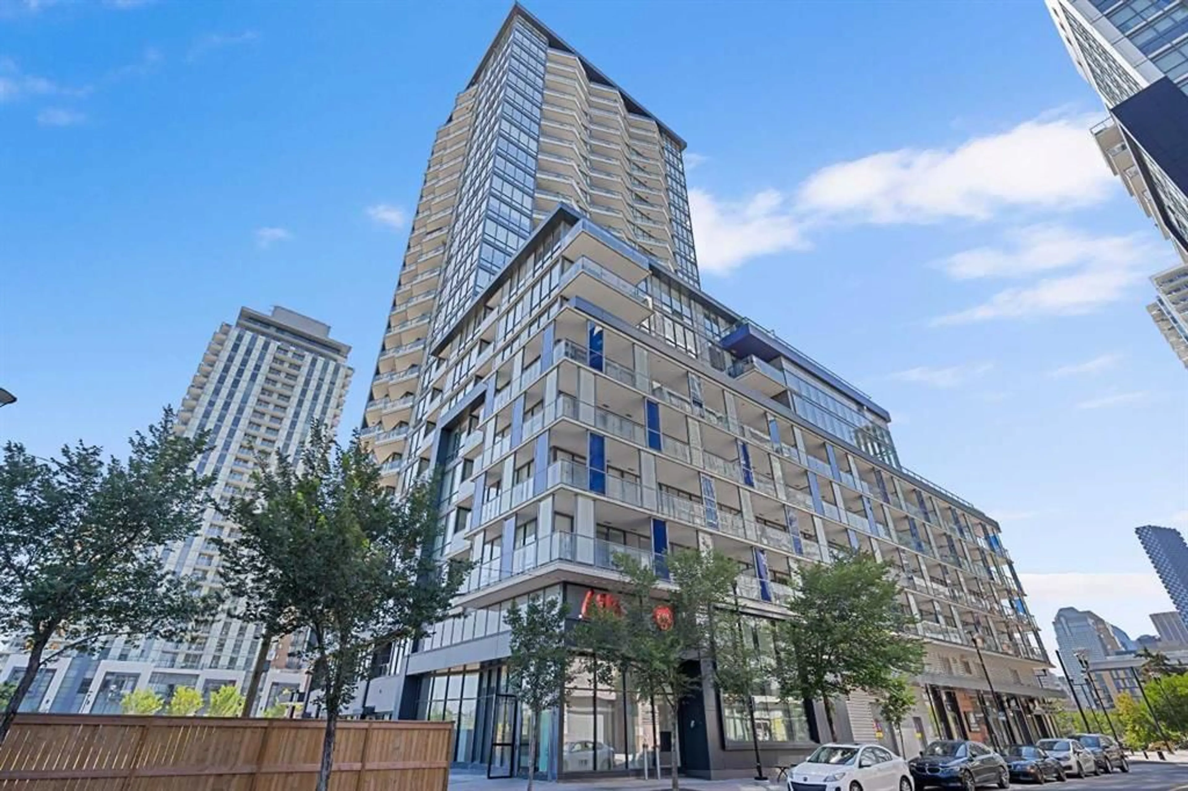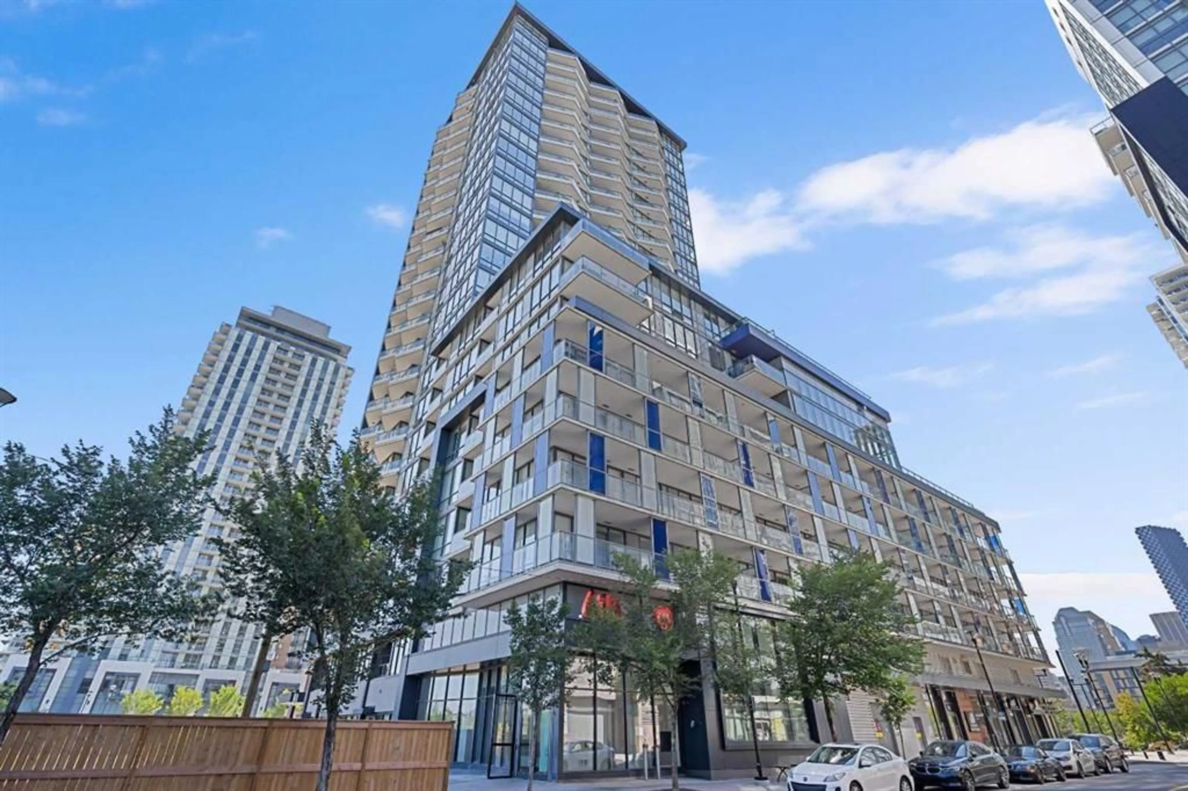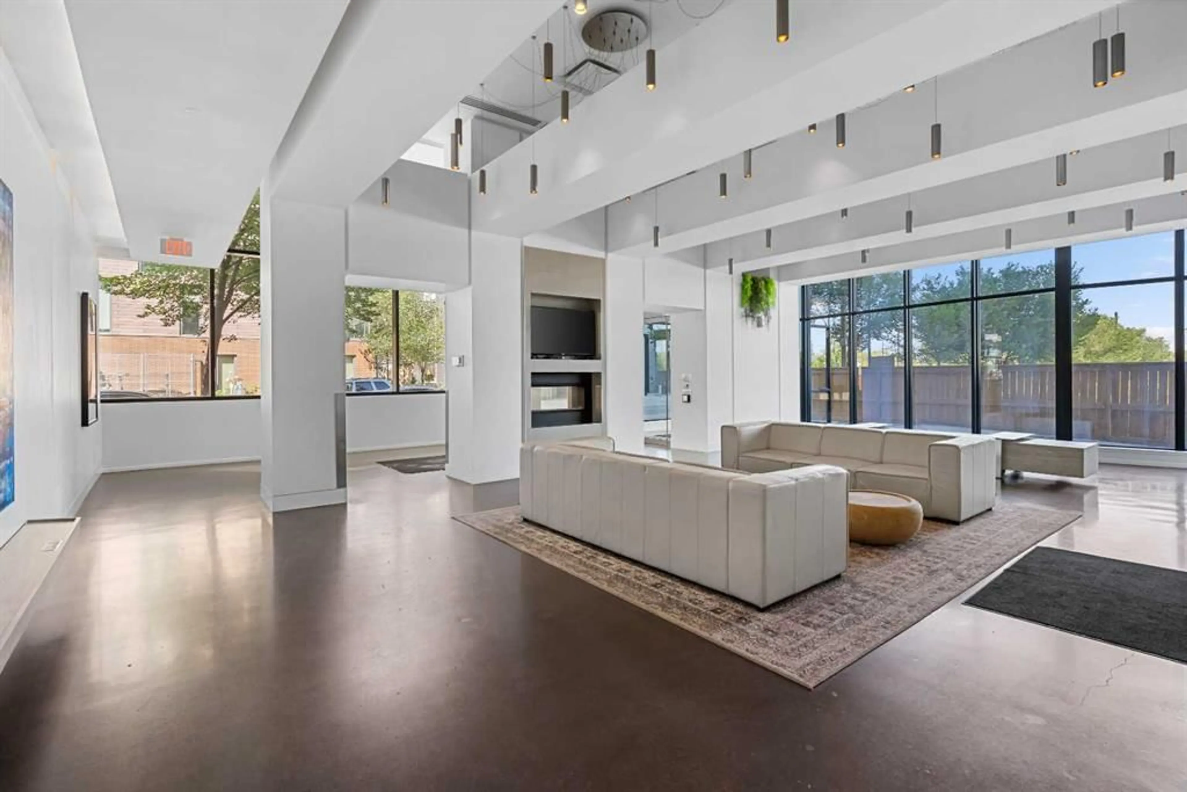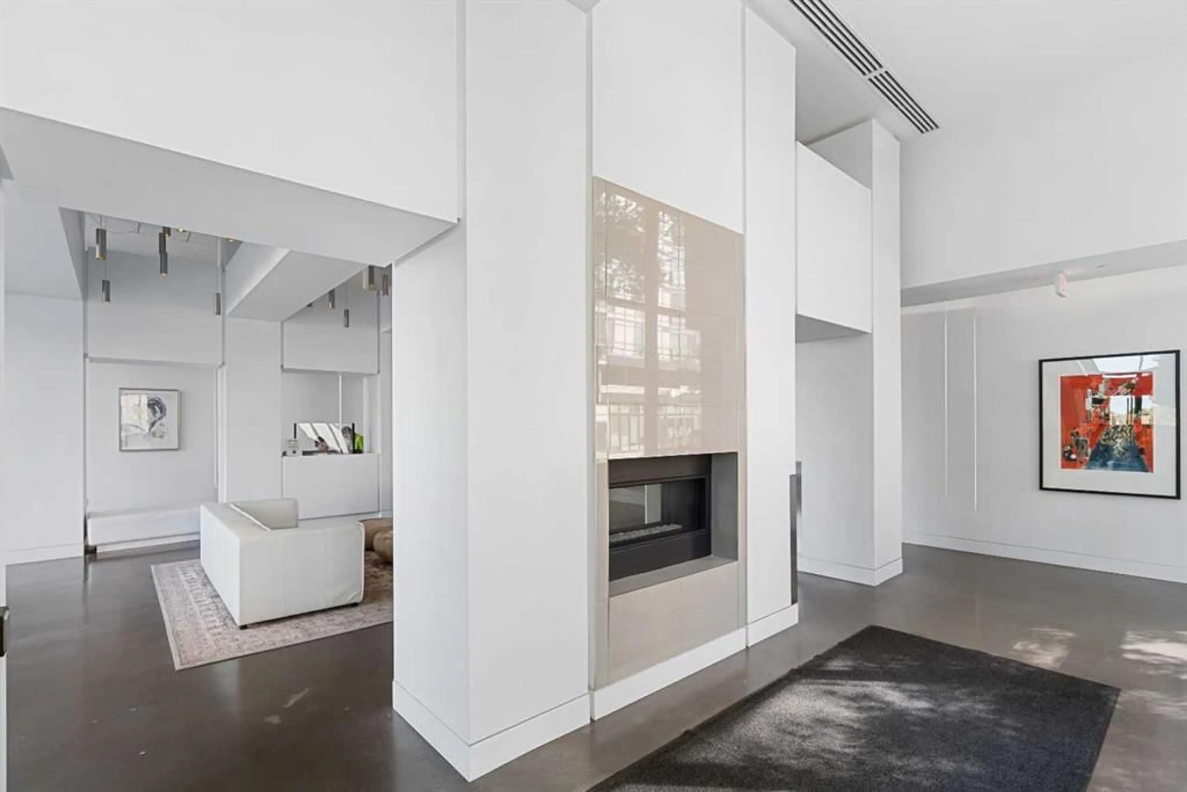615 6 Ave #801, Calgary, Alberta T2G 1S2
Contact us about this property
Highlights
Estimated valueThis is the price Wahi expects this property to sell for.
The calculation is powered by our Instant Home Value Estimate, which uses current market and property price trends to estimate your home’s value with a 90% accuracy rate.Not available
Price/Sqft$646/sqft
Monthly cost
Open Calculator
Description
Attention Savvy Investors and Professionals! Look no further! Experience the Most Affordable LUXURY living condo in vibrant Downtown Calgary. Sunny WEST Facing unit with big balcony and fantastic VIEW! Modern kitchen with beautiful quartz countertops, built-in high-end appliances, and a big island. , Stylish tile backsplash, and ample cabinetry. In-suite laundry. Titled underground secured parking and a large storage locker on P2 level are included. The renowned sought-after building Verve features: Convenient full concierge service. Ample visitor parking and bike storage. Convenient Guest Suites provide accommodations for your visitors. Rooftop 25th floor observation/viewing deck and indoor gathering/meeting spaces. Sixth floor Spacious and luxury lounge/party room and outdoor hot tub, BBQ, gas fire pit, table tennis tables and outdoor furniture. Fitness Center is also on this floor. 24-Hour security. Pet-Friendly with board approval. WALKING distance to Bow River pathway, parks, island, LRT station, superstore, city hall, central library, community garden, restaurants, national music center, stampede park, casino, Chinatown and downtown core office buildings. One of the Best school systems includes Western Canada High School etc. ACT NOW before it’s gone again!
Property Details
Interior
Features
Main Floor
Living Room
11`4" x 10`10"Kitchen
15`0" x 10`6"Library
5`8" x 3`7"Laundry
2`11" x 1`11"Exterior
Features
Parking
Garage spaces 1
Garage type -
Other parking spaces 0
Total parking spaces 1
Condo Details
Amenities
Bicycle Storage, Clubhouse, Community Gardens, Elevator(s), Fitness Center, Guest Suite
Inclusions
Property History
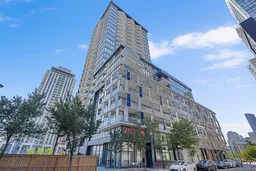 40
40
