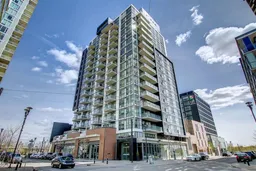This sophisticated one bedroom 1 1/2 bath home has been upgraded with beautiful cherry laminate flooring which flows throughout the open concept kitchen/Dining and Living areas. Sleek modern grey/white cabinets offer lots of storage space and anchor the well laid out kitchen with stainless appliances and a convenient movable island for entertaining in style. The island doubles as a desk and tucks into an alcove for those who need a home office space. In-suite laundry and a stylishly wall papered 2 piece guest bathroom greet you upon entering. Big sliding glass patio doors open to an East facing balcony with gas hook up and custom wooden slat flooring. It over looks a charming community courtyard. Wake up to the sunrise with the floor to ceiling windows in the generously sized primary bedroom with walk in closet and 4 piece en-suite bathroom. Enjoy the 9' ceiling, air conditioning, secure Titled parking, a large storage cage, bike room and a huge variety of amenities, which add to the downtown vibe in this well managed and maintained pet friendly building. Amenities include: 24 hour concierge service, a rentable guest suite, visitor parking, yoga studio and fitness centre (on the 3rd floor), huge lounge/party room with attached kitchen, pool room, conference room, TV lounge area and an amazing roof top deck with spectacular views of the river (on the 18th floor). Located in trendy East Village - stroll to shopping, entertainment, the City centre or Stampede Park. Public transportation and river pathways are just mins away.
Inclusions: Dishwasher,Electric Stove,Microwave Hood Fan,Refrigerator,Washer/Dryer Stacked,Window Coverings
 45
45


