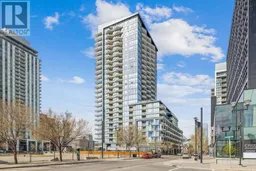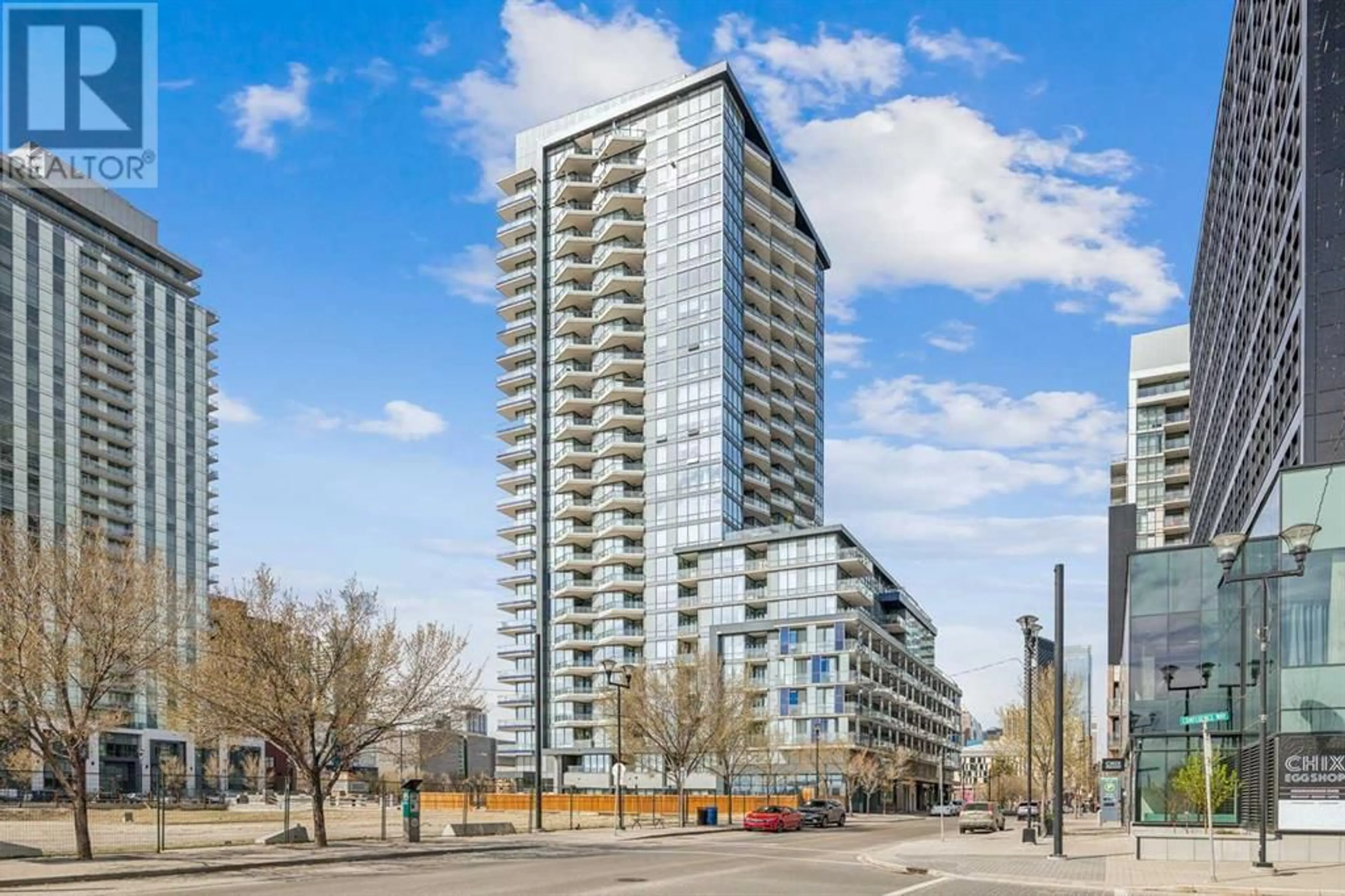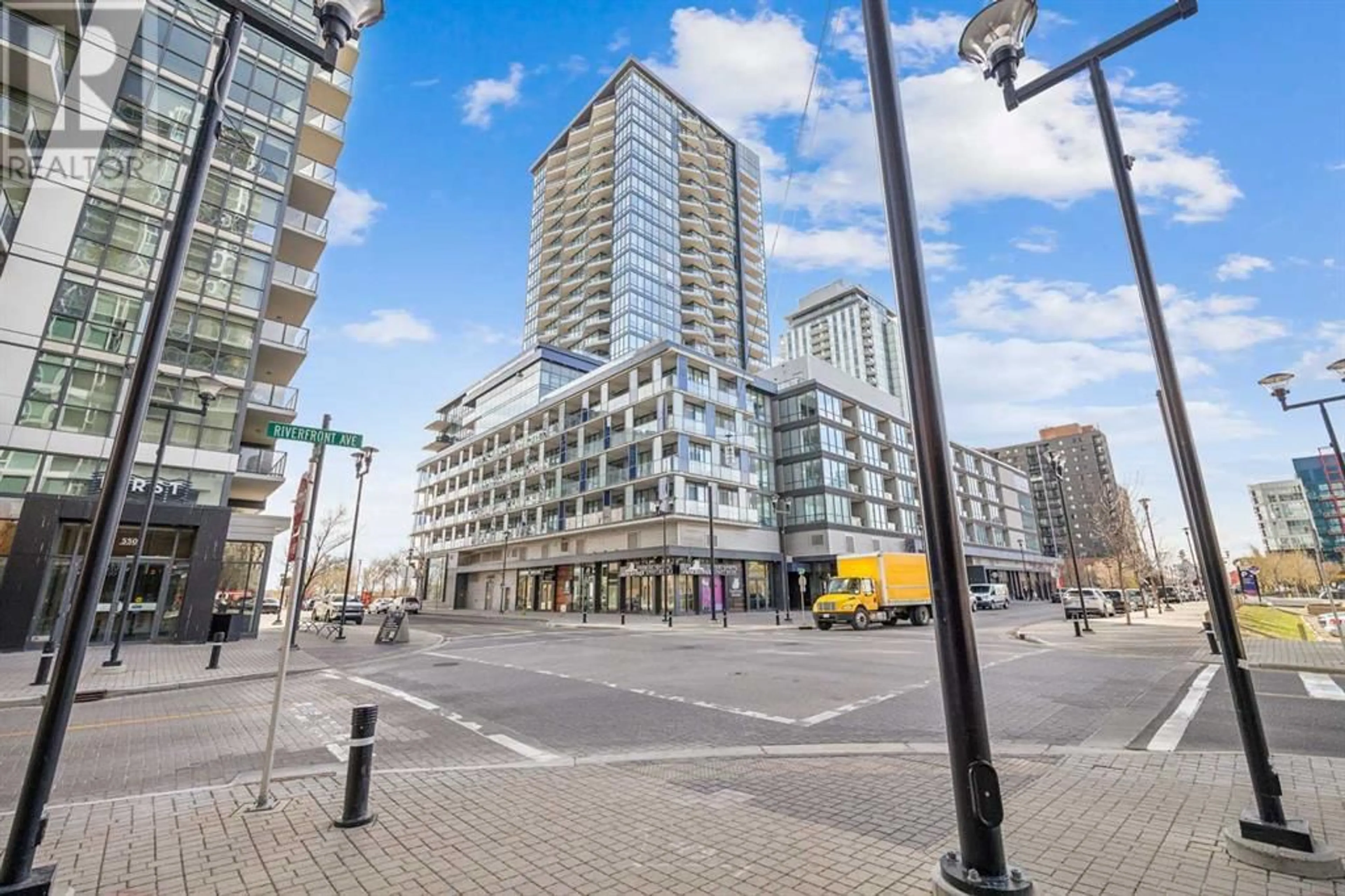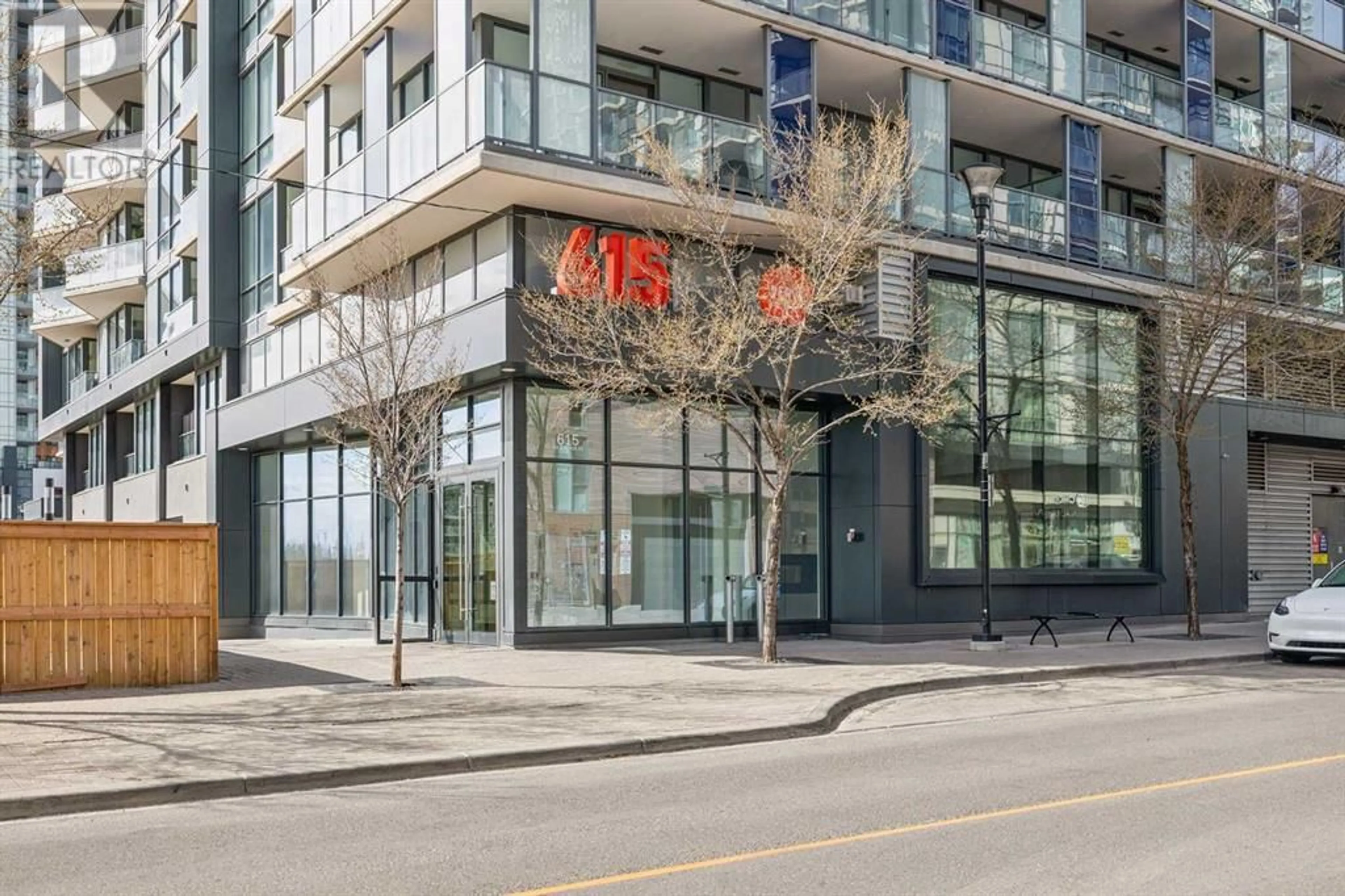516 615 6 Avenue SE, Calgary, Alberta T2G0H3
Contact us about this property
Highlights
Estimated ValueThis is the price Wahi expects this property to sell for.
The calculation is powered by our Instant Home Value Estimate, which uses current market and property price trends to estimate your home’s value with a 90% accuracy rate.Not available
Price/Sqft$635/sqft
Days On Market18 days
Est. Mortgage$1,803/mth
Maintenance fees$525/mth
Tax Amount ()-
Description
Here's an amazing opportunity to own a 660 sq ft 2-bedroom, 2-bathroom unit with a dedicated work/flex space and a spacious balcony. This unit also includes an assigned storage locker and one titled underground parking stall. The Verve is renowned for its award-winning design, and this unit exemplifies its excellence.Inside, you'll find soaring 9' ceilings and floor-to-ceiling windows, creating a bright and airy atmosphere. The well-appointed kitchen boasts sleek cabinetry, covered appliances, quartz countertops, and a functional island with built-in dining space. The primary bedroom features a spa-like ensuite, while the second bedroom offers ample space and functionality. Both contemporary bathrooms provide generous storage.This unit doesn't compromise on convenience, offering an intelligent space-saving workspace and in-suite laundry. The building provides added amenities, including a front desk concierge and 24-hour security. Stay fit in the building's fitness facilities or host gatherings in the expansive party room with an outdoor terrace equipped with BBQs and fire-pits.Need a space for business meetings? Head to the 25th floor, where you'll find a boardroom with a rooftop terrace offering stunning city and river views. Guest suites are also available for overnight visitors.Located steps from the C-train, grocery stores, coffee shops, river pathways, and Stampede grounds, The Verve offers the epitome of luxury downtown living. Don't miss out on experiencing it for yourself! (id:39198)
Property Details
Interior
Features
Main level Floor
Kitchen
11.17 ft x 112.00 ftLiving room/Dining room
11.25 ft x 10.92 ftDen
7.25 ft x 5.92 ftLaundry room
2.92 ft x 2.75 ftExterior
Parking
Garage spaces 1
Garage type Underground
Other parking spaces 0
Total parking spaces 1
Condo Details
Amenities
Exercise Centre, Guest Suite, Party Room
Inclusions
Property History
 35
35




