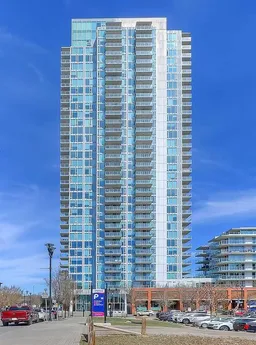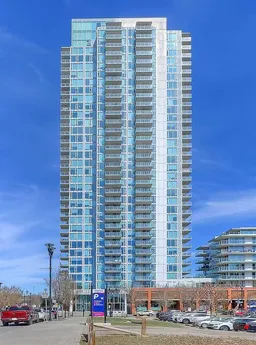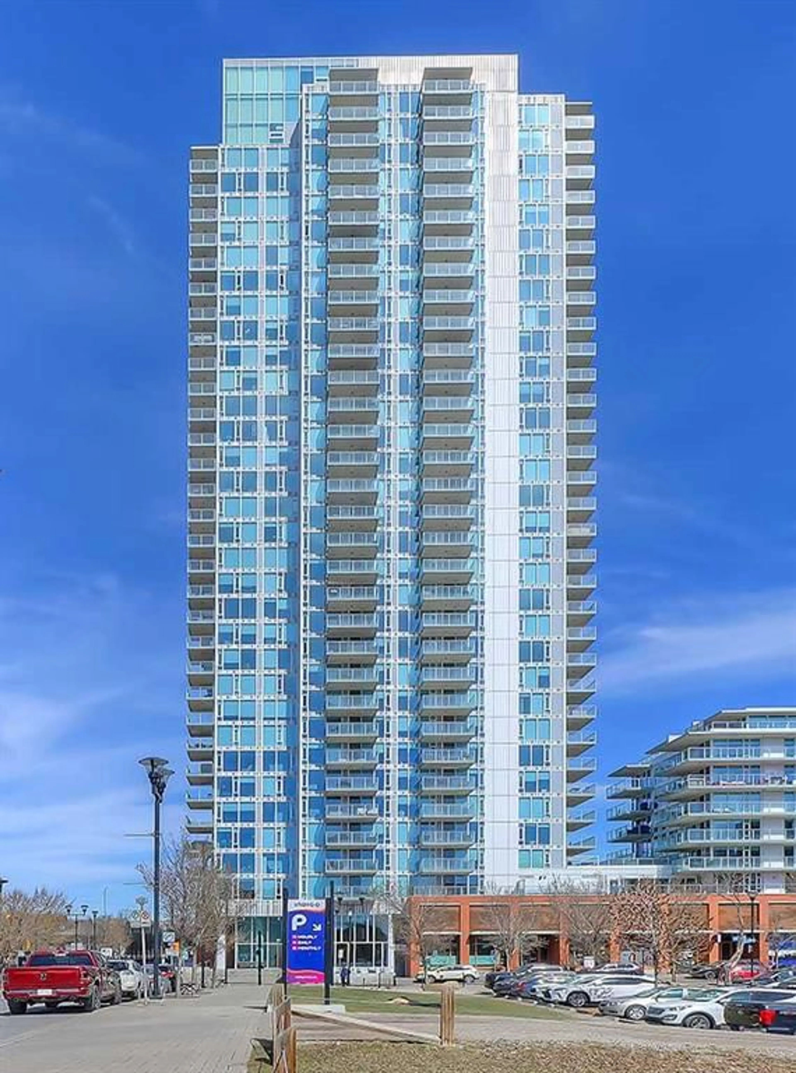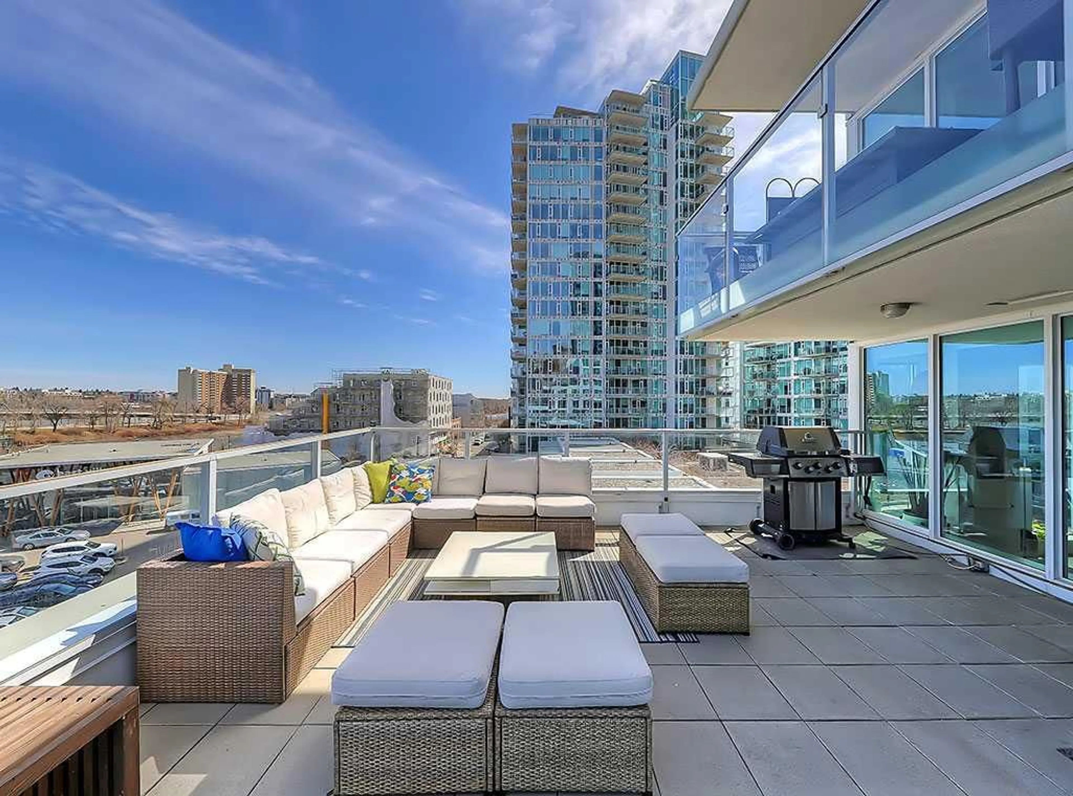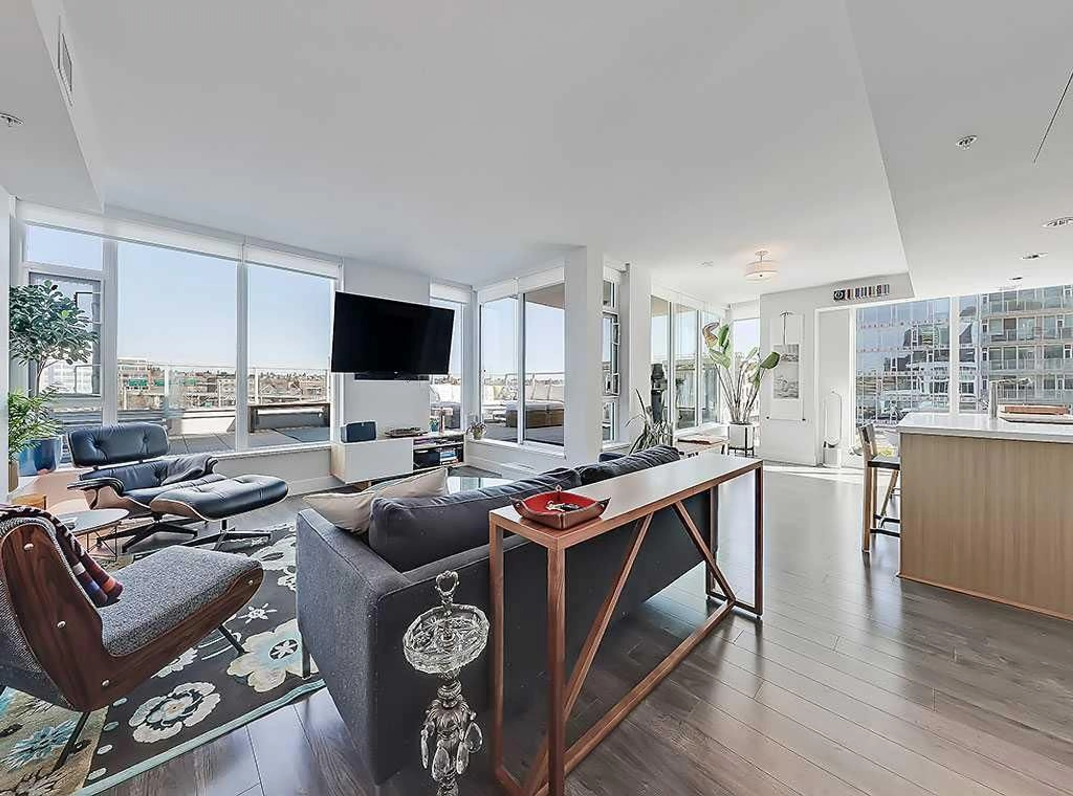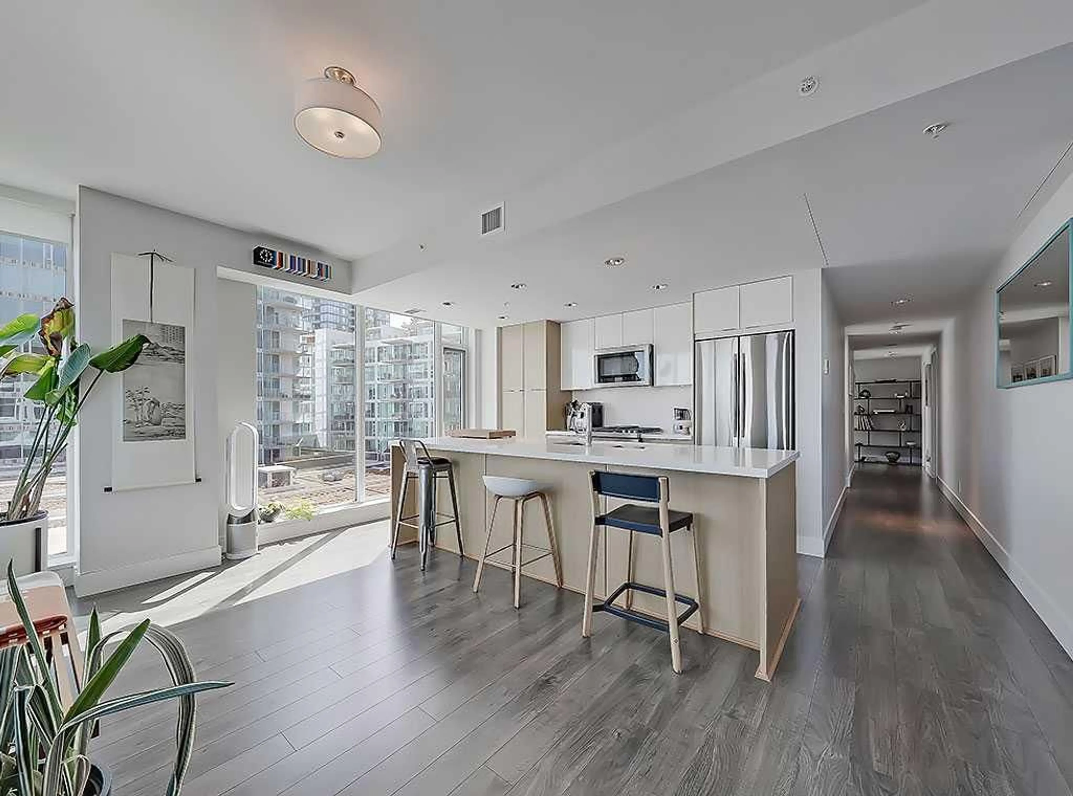510 6 Ave #406, Calgary, Alberta T2G 1L7
Contact us about this property
Highlights
Estimated valueThis is the price Wahi expects this property to sell for.
The calculation is powered by our Instant Home Value Estimate, which uses current market and property price trends to estimate your home’s value with a 90% accuracy rate.Not available
Price/Sqft$619/sqft
Monthly cost
Open Calculator
Description
Welcome to Suite 406 at the Pulse Tower in Evolution, where luxury meets lifestyle in the heart of Calgary’s sought-after East Village. This stunning three-bedroom, two-bathroom residence features two-parking stalls, a large private terrace, and is highlighted by floor-to-ceiling windows that immerse the home in natural light. One of its most impressive features is the expansive 577 square-foot private outdoor space with sweeping views of the Bow River and the downtown skyline—ideal for entertaining or relaxing in complete privacy. The home is in meticulous condition and showcases contemporary design throughout, including a sleek, modern kitchen outfitted with stainless steel appliances, quartz countertops, and ample cabinetry. Spacious bedrooms, a spa-like ensuite, air conditioning, in-suite laundry, and generous storage all contribute to the comfort and functionality of the space. The unit features AC, heated bathroom floors, custom closet shelving, two side-by-side assigned parking stalls and a large private storage unit, offering added convenience in an urban setting. Residents of Evolution enjoy access to an array of premium amenities, including a garden terrace with BBQ area, a fully equipped fitness facility, steam room, sauna, and a stylish owners' lounge with pool table—perfect for socializing or unwinding. Situated in the vibrant East Village, this location is second to none. You’re just steps from the Bow River pathways and St. Patrick’s Island, and within easy reach of iconic Calgary landmarks like the Central Library, Studio Bell, and the Simmons Building. With grocery stores, restaurants, cafés, and the C-Train all just minutes away, this is downtown living redefined—blending walkability, culture, and community in one of the city’s most exciting neighbourhoods.
Property Details
Interior
Features
Main Floor
Living Room
14`2" x 13`0"Kitchen
13`3" x 9`0"3pc Bathroom
9`1" x 4`11"5pc Ensuite bath
8`7" x 7`11"Exterior
Features
Parking
Garage spaces -
Garage type -
Total parking spaces 2
Condo Details
Amenities
Elevator(s), Fitness Center, Recreation Facilities, Recreation Room, Roof Deck, Sauna
Inclusions
Property History
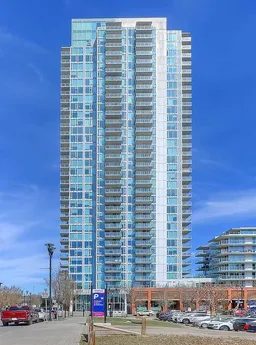 39
39