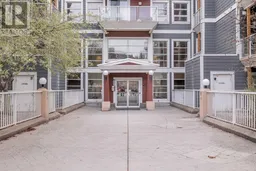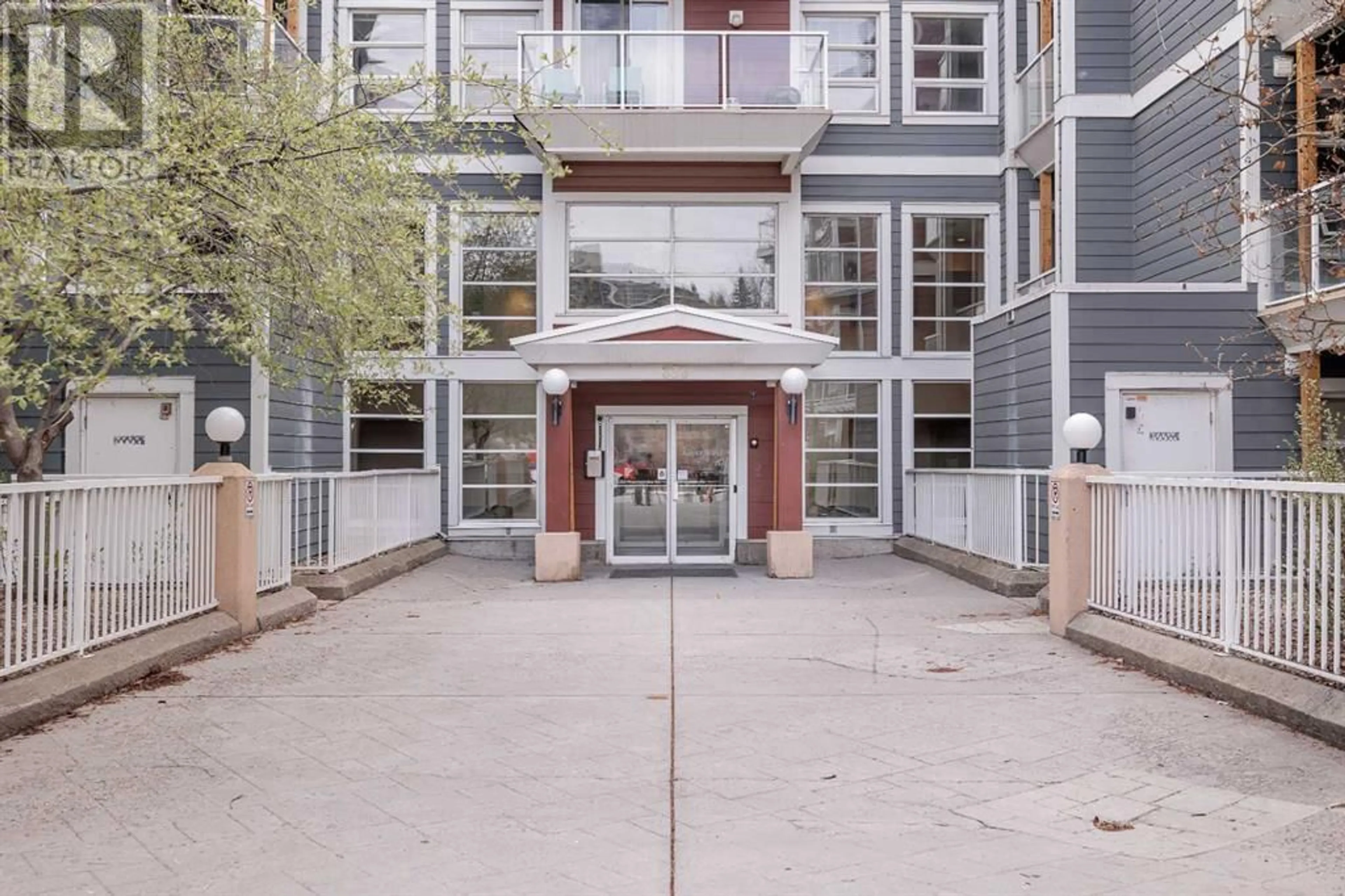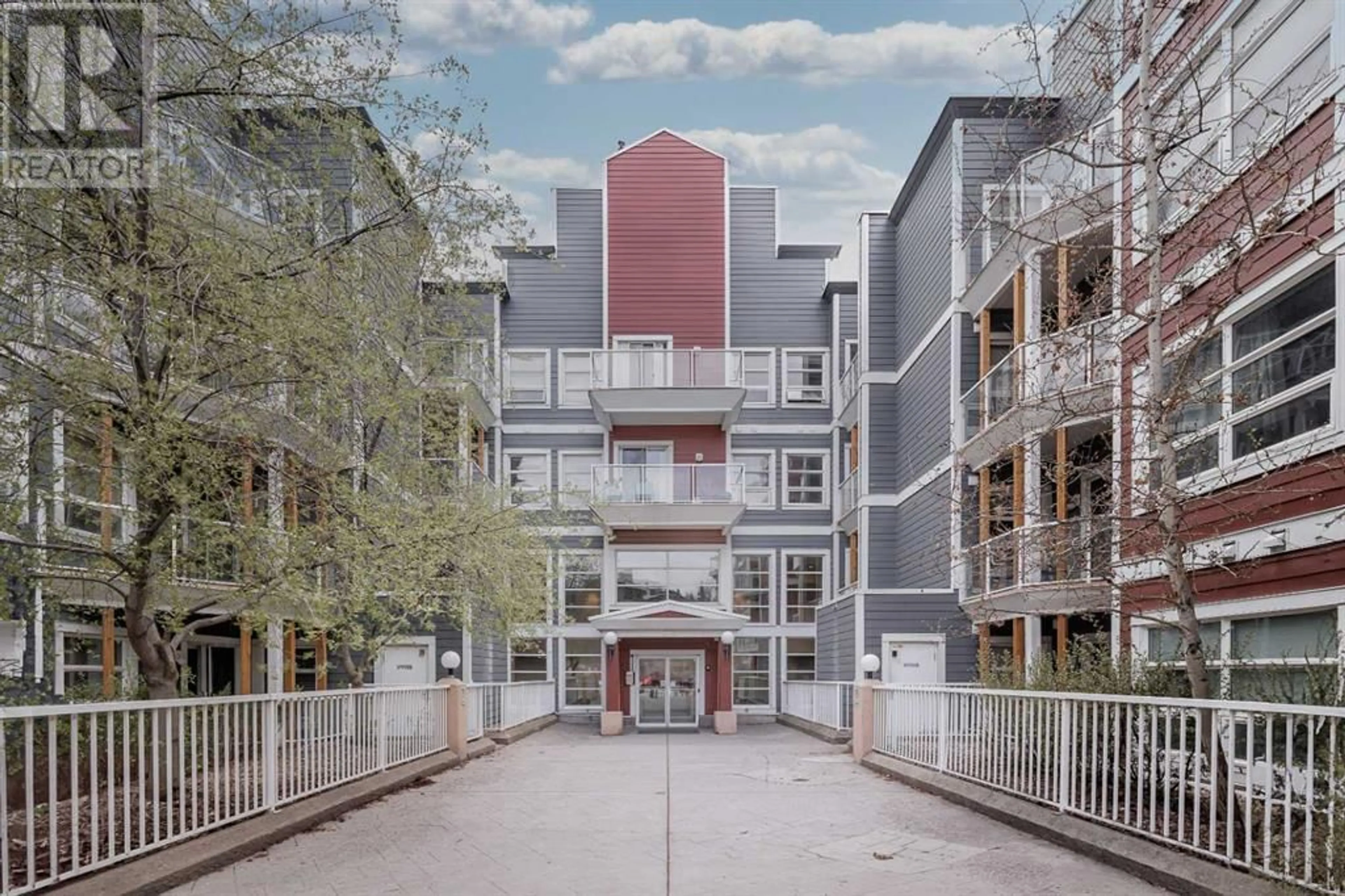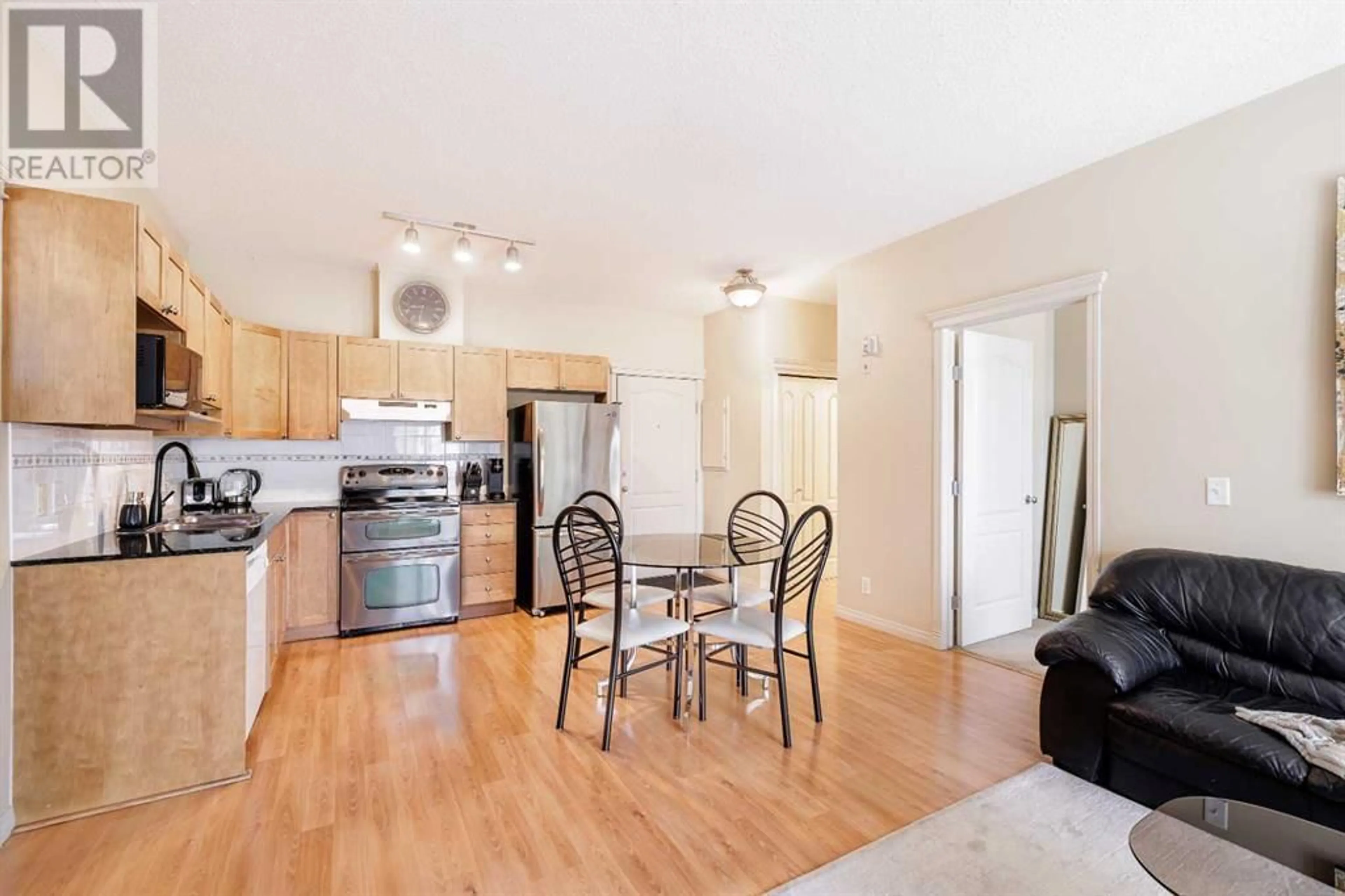473 333 Riverfront Avenue SE, Calgary, Alberta T2G5R1
Contact us about this property
Highlights
Estimated ValueThis is the price Wahi expects this property to sell for.
The calculation is powered by our Instant Home Value Estimate, which uses current market and property price trends to estimate your home’s value with a 90% accuracy rate.Not available
Price/Sqft$440/sqft
Days On Market12 days
Est. Mortgage$1,374/mth
Maintenance fees$679/mth
Tax Amount ()-
Description
Welcome to this TOP FLOOR UNIT nestled in the heart of Calgary's vibrant downtown, a luxurious retreat amidst the bustling cityscape where modern living meets urban convenience. A great unit at a great price! As you enter, you'll be greeted by a nice open floorplan with 9-foot ceilings that amplify the sense of space and light, creating an inviting atmosphere for relaxation and entertainment. The dining and kitchen areas offer a cozy place for unwinding after a busy day. The unit features 2 bedrooms and 2 baths and the convenience of in-suite laundry. Step outside onto your private balcony to enjoy those summer BBQs or to enjoy your morning coffee or evening cocktail. With infloor heating you'll stay cozy and comfortable year-round, no matter the weather outside. The unit comes with one underground heated parking space. Convenience is at your doorstep, with a Superstore just a short walk away. Explore the beauty of Bow Valley River, mere steps from your front door, or take advantage of nearby amenities such as the LRT, YMCA, Bow Valley College, Princess Island Park, Chinatown, Eau Claire Market, and an array of restaurants and shops. A great place to make this your home or great for an investor to be in the heart of downtown Calgary! (id:39198)
Property Details
Interior
Features
Main level Floor
Living room
13.75 ft x 10.00 ft4pc Bathroom
.00 ft x .00 ft4pc Bathroom
.00 ft x .00 ftOther
13.83 ft x 8.25 ftExterior
Parking
Garage spaces 1
Garage type Underground
Other parking spaces 0
Total parking spaces 1
Condo Details
Inclusions
Property History
 17
17




