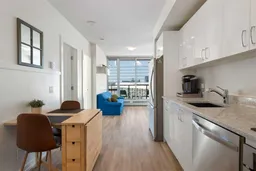•
•
•
•
Contact us about this property
Highlights
Estimated valueThis is the price Wahi expects this property to sell for.
The calculation is powered by our Instant Home Value Estimate, which uses current market and property price trends to estimate your home’s value with a 90% accuracy rate.Login to view
Price/SqftLogin to view
Monthly cost
Open Calculator
Description
Signup or login to view
Property Details
Signup or login to view
Interior
Signup or login to view
Features
Heating: Baseboard
Exterior
Signup or login to view
Features
Patio: Balcony(s)
Balcony: Balcony(s)
Condo Details
Signup or login to view
Property History
Date unavailable
Terminated
Stayed 56 days on market 39Listing by pillar 9®
39Listing by pillar 9®
 39
39Property listed by Rentch Real Estate, Brokerage

Interested in this property?Get in touch to get the inside scoop.


