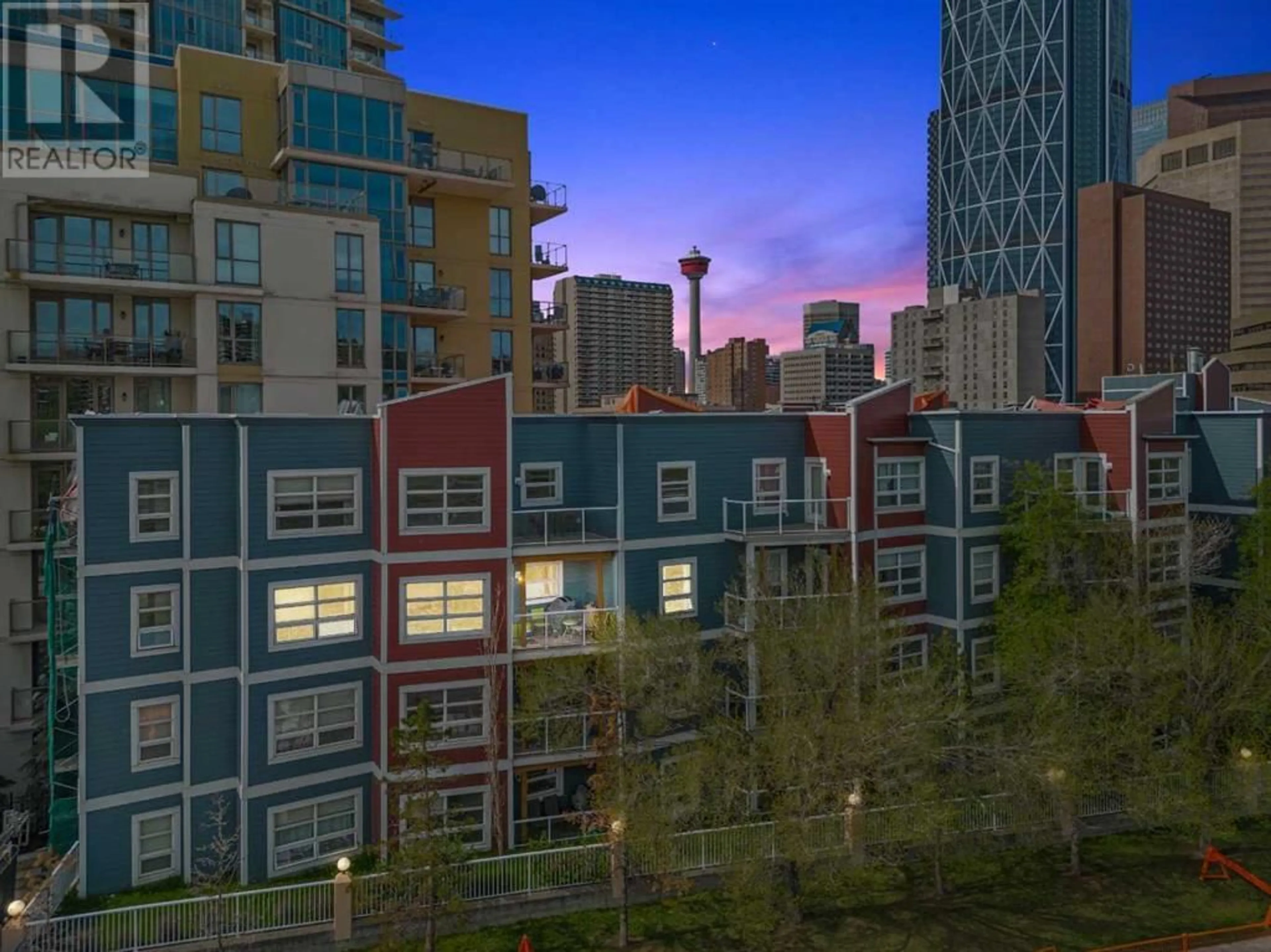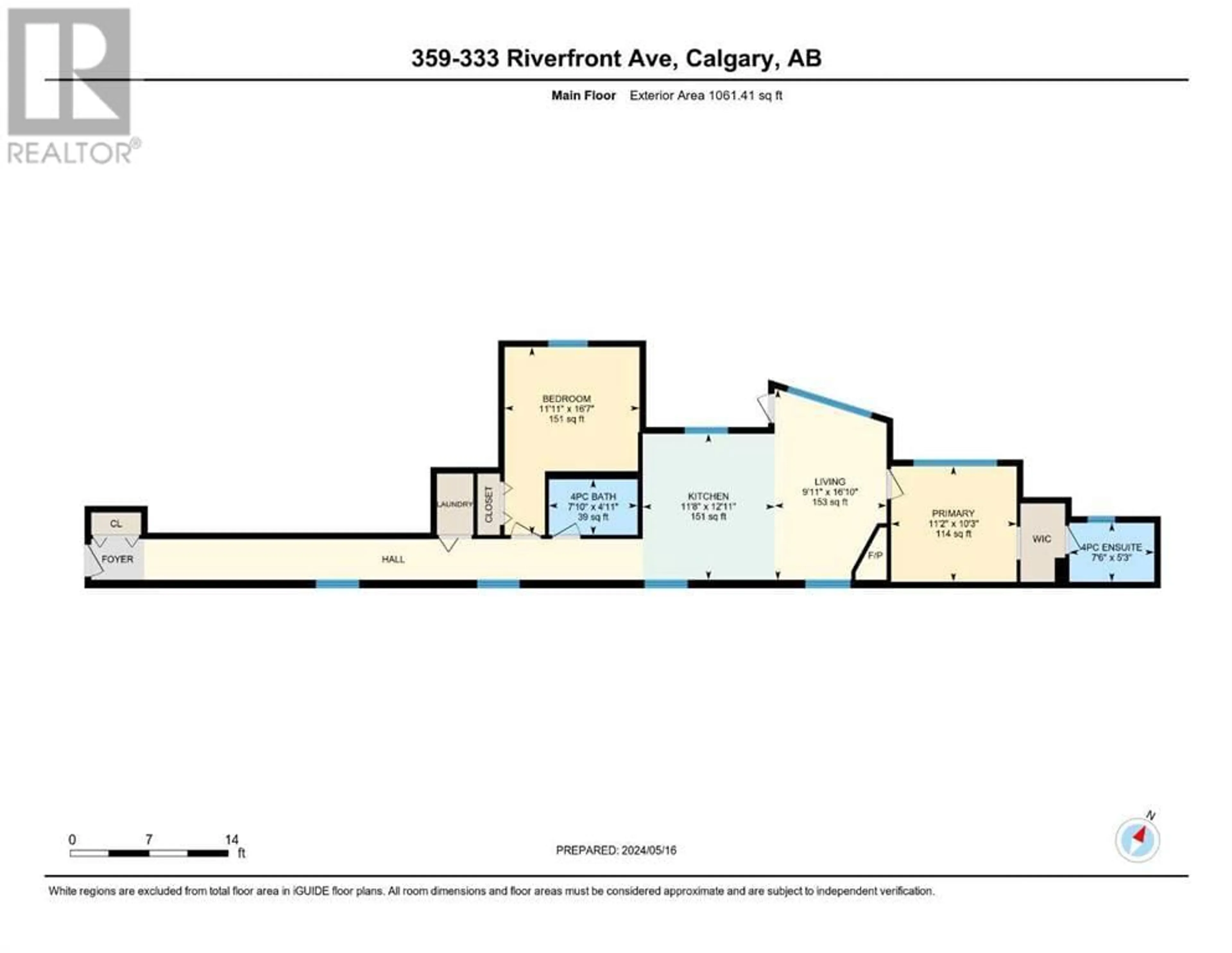359 333 Riverfront Avenue SE, Calgary, Alberta T2G5R1
Contact us about this property
Highlights
Estimated ValueThis is the price Wahi expects this property to sell for.
The calculation is powered by our Instant Home Value Estimate, which uses current market and property price trends to estimate your home’s value with a 90% accuracy rate.Not available
Price/Sqft$346/sqft
Days On Market15 days
Est. Mortgage$1,369/mth
Maintenance fees$884/mth
Tax Amount ()-
Description
The Riverfront! This 3rd-floor corner unit captures copious amounts of natural light as it overlooks the famous Bow River Boardwalk! A quiet, convenient location for the active individual who enjoys the luxury of frequenting one of Calgary's finest amenities. A highly desirable location that has no issue fetching far above the average rental prices, while remaining at an affordable acquisition cost! This unit is one of the largest and most private in the complex, stretching out over 900 square feet. With parking becoming such a hot commodity as population density continues to grow, the heated underground stall with this unit continues to grow in value. This condo is also PET FRIENDLY, has in-unit laundry, free bike storage, and the opportunity to rent even more storage if you desire! Incredible value, Get into this Bow River-facing unit before it is gone! (id:39198)
Property Details
Interior
Features
Main level Floor
4pc Bathroom
4.92 ft x 7.83 ft4pc Bathroom
5.25 ft x 7.50 ftBedroom
16.58 ft x 11.92 ftLiving room
16.83 ft x 9.92 ftExterior
Parking
Garage spaces 1
Garage type Underground
Other parking spaces 0
Total parking spaces 1
Condo Details
Amenities
Party Room
Inclusions
Property History
 27
27


