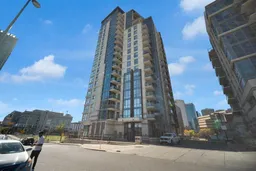Step into this inviting two-bedroom condo where convenience meets style. Upon entry, you’ll find a handy storage closet and an in-suite washer and dryer. The spacious kitchen boasts sleek stainless steel appliances and elegant quartz countertops, offering plenty of room for cooking and entertaining.
The open-concept living and dining area is bathed in natural light from floor-to-ceiling windows with bright south and east-facing views. Step out onto the large south-facing balcony – perfect for enjoying your morning coffee or evening sunsets.
The primary bedroom features an east-facing window to greet you with the morning sun, plus a generous walk-in closet and a full four-piece ensuite bath. The second bedroom is bright and versatile — ideal for guests, a home office, or additional living space — with easy access to the second full four-piece bathroom.
Currently, the home is furnished and all furnishings are negotiable.
Residents enjoy access to excellent building amenities, including a fully equipped gym and a spacious recreation room — perfect for social gatherings or unwinding after a workout.
Located just a short stroll to the scenic Bow River pathway, this condo places you in the heart of the vibrant East Village – Calgary’s hippest neighborhood. Explore arts and culture, parks and paths, shopping and dining, or simply enjoy biking and walking along the riverfront. East Village is a welcoming, dynamic community where everyone feels at home.
Inclusions: Dishwasher,Electric Range,Refrigerator,Washer/Dryer,Window Coverings
 31
31


