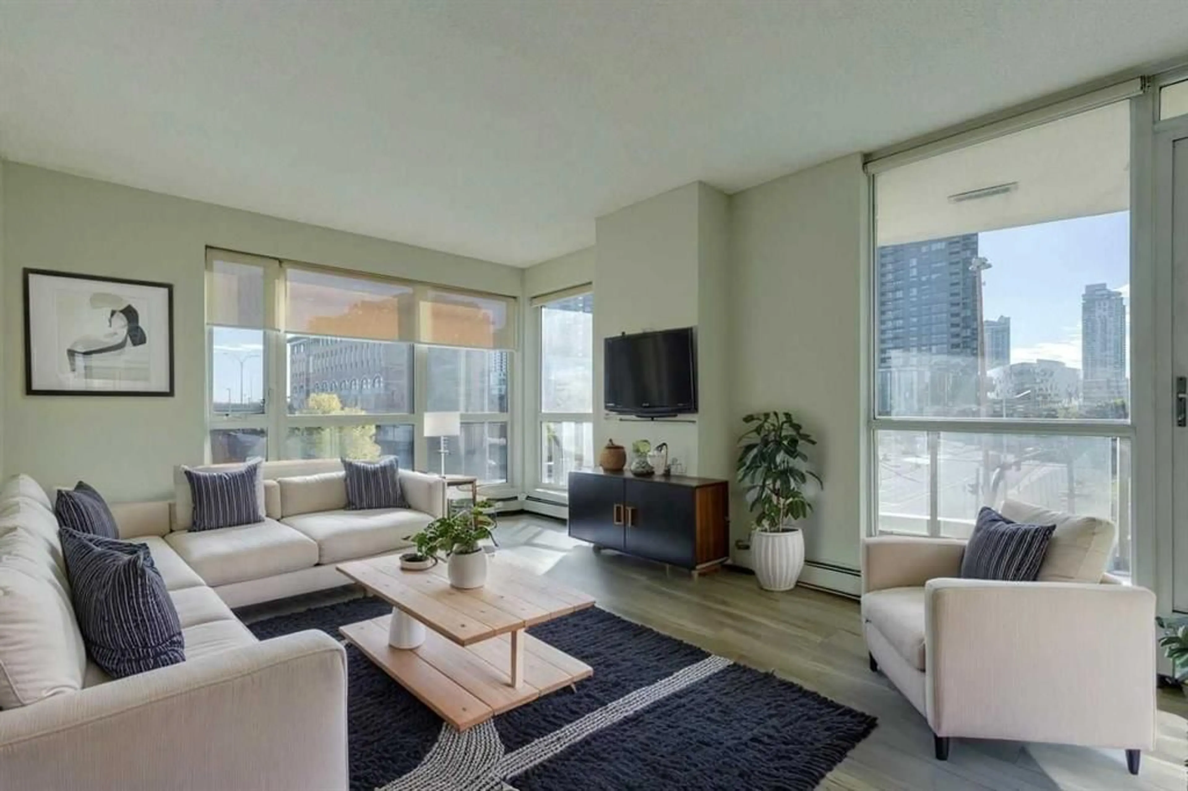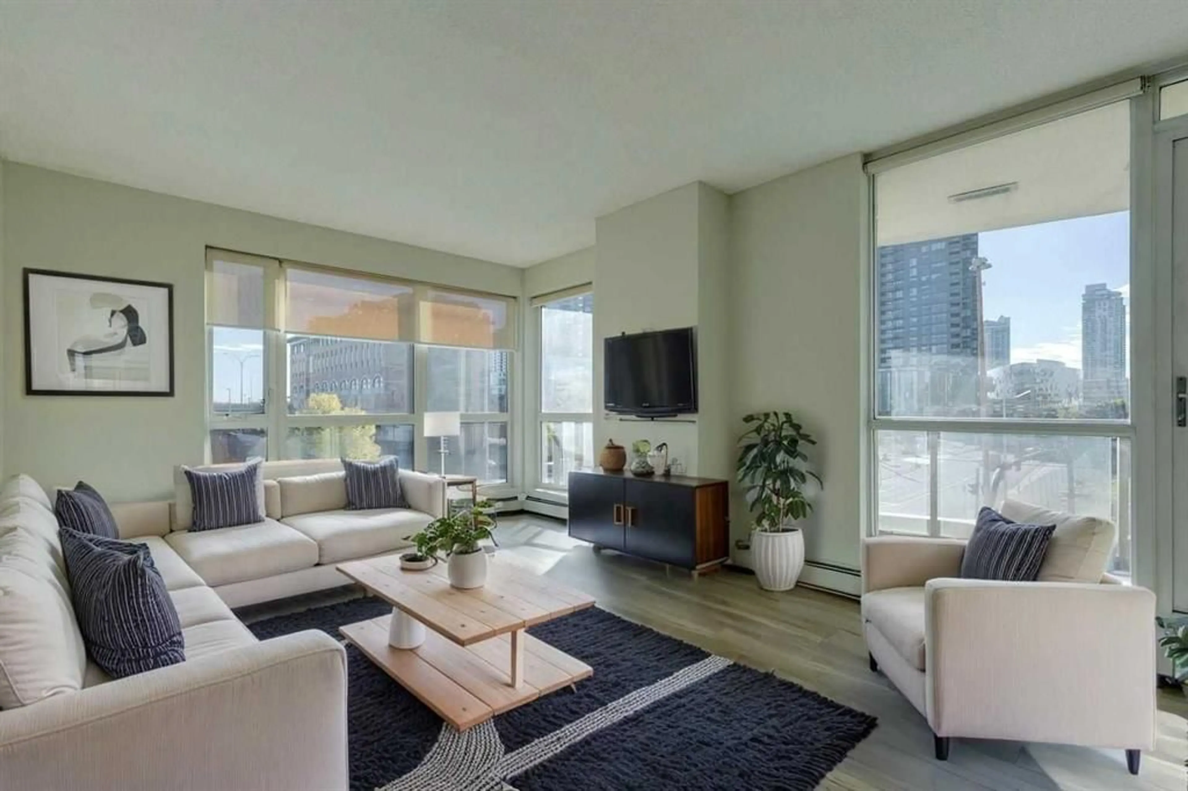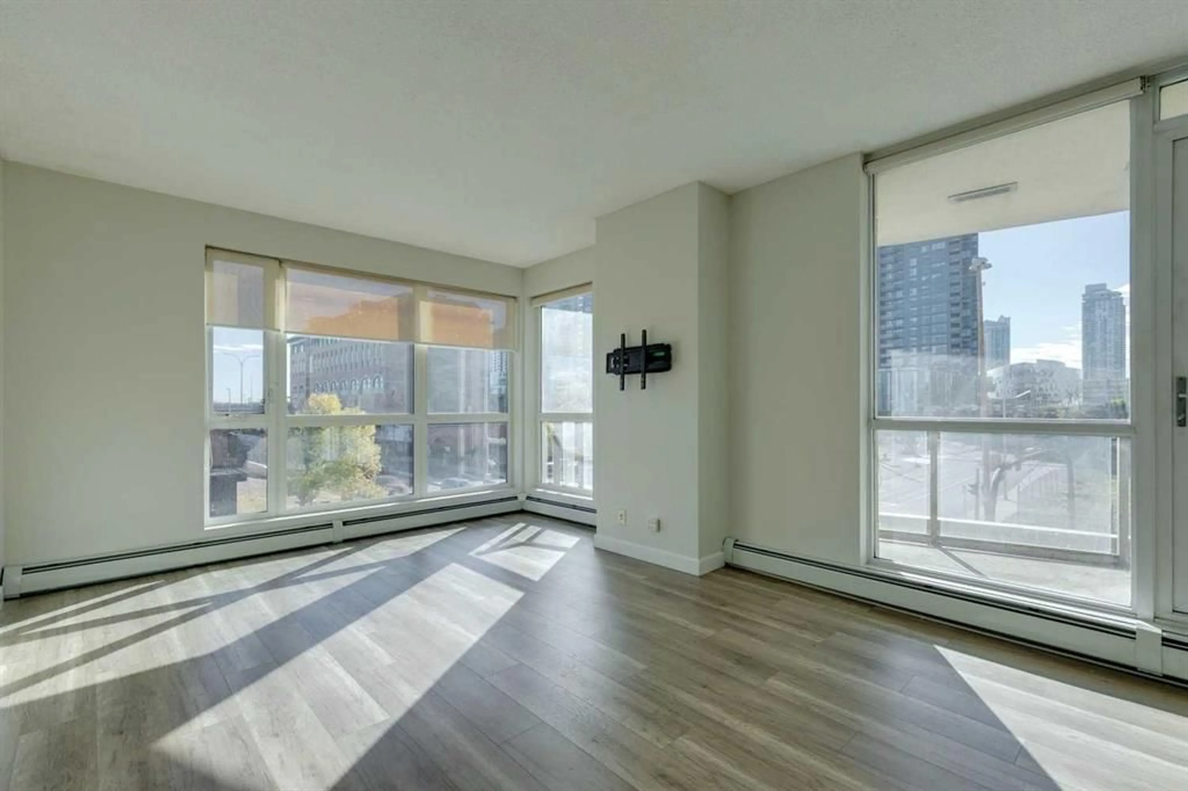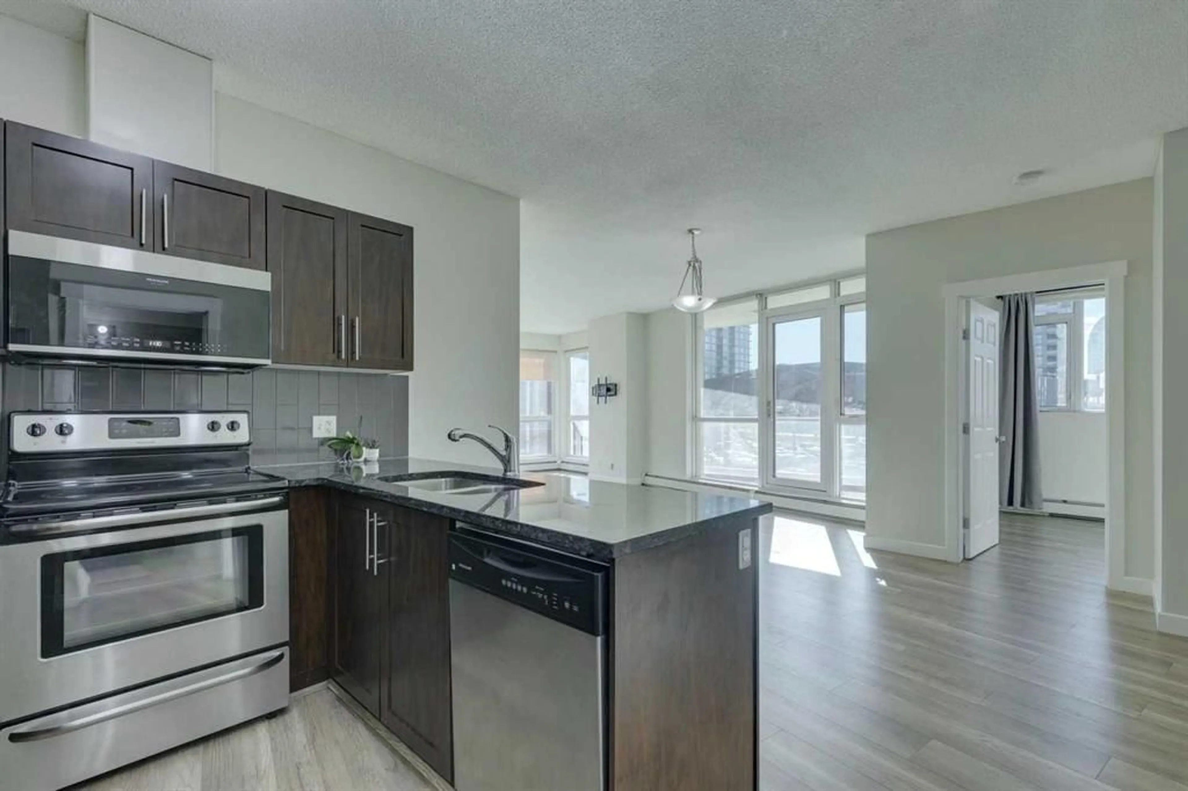325 3 St #204, Calgary, Alberta T2G0T9
Contact us about this property
Highlights
Estimated valueThis is the price Wahi expects this property to sell for.
The calculation is powered by our Instant Home Value Estimate, which uses current market and property price trends to estimate your home’s value with a 90% accuracy rate.Not available
Price/Sqft$322/sqft
Monthly cost
Open Calculator
Description
Welcome to a fantastic 2-bed, 2-bath + Den at Riverfront Pointe that actually gets how you want to live. Located in the vibrant East Village, this unit is all about space, smart design, and spontaneous adventure. With over 900 SF, this isn't your average condo box. The bedrooms are placed on opposite sides of the unit—perfect for actual privacy, whether you have a roommate, a partner, or just like your quiet space. Plus, you get an additional area that's ready to handle your home office, Peloton, or whatever passion project you’re currently obsessed with. The entire unit features newer laminate flooring with NO carpet for a modern look and easy cleaning. The central kitchen with its granite counters and updated appliances is perfectly set up for that quick bite before you hit the river path or hosting friends before going to the flames game or a concert. 9' ceilings and more windows than walls in the living room keep things bright and open. Step outside and you're instantly connected to the Bow River pathways, Studio Bell, the Central Library, and all the best spots in East Village. Don't forget about the Saddledome and the NEW arena and entertainment district that is already underway. C train, Art Commons, Prince's Island and soo many other places to mention, means you can walk almost everywhere, but don't worry about your car feeling neglected. This unit comes with TWO titled parking spots that are secure and heated. You've also got a gym, concierge and 24hr security. Combine all this with immediate possession available, this unit is easy to show and ready to go!
Property Details
Interior
Features
Main Floor
Bedroom - Primary
8`6" x 4`11"Living Room
12`6" x 21`7"Kitchen
7`7" x 10`6"Foyer
12`0" x 4`5"Exterior
Features
Parking
Garage spaces -
Garage type -
Total parking spaces 2
Condo Details
Amenities
Elevator(s), Fitness Center, Secured Parking
Inclusions
Property History
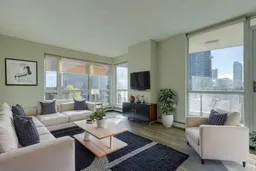 32
32
