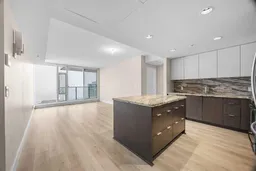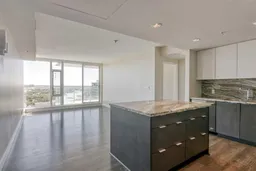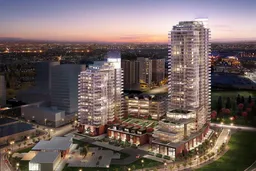WOW! What a beautiful view of the Bow River. Can't get better to enjoy this close to 900 square feet 2 bedroom condo unit on the 25th floor, with an unobstructed view out to the East and the spectacular view of the Bow River under $455,000! Step inside to discover the brand-new laminated flooring throughout and an open-concept design that seamlessly integrates the Living, Dining, and Kitchen areas. The East-facing Living room features a large window reaching ceiling height, leading to a generously sized Balcony (19’ x 7’6”) overlooking the Bow River and city skyline. The Kitchen is equipped with all JennAir stainless steel appliances, including a gas stove, Granite countertops with an eating bar, a granite backsplash, and white cabinets with soft closing. The Master Bedroom showcases a large window with picturesque Bow River views, a walk-thru closet with organizers, and a luxurious 5 pc Ensuite Bathroom (double vanity, soaker tub, granite counters). A second Bedroom also features a full-height window, with an adjacent full Bath boasting granite countertops. In-suite Laundry completes the unit. Residents of this building enjoy access to amenities including a multi-purpose room with kitchen, gym, sauna, steam room, outdoor patio with BBQ area, and fire pit. A concierge in the front lobby provides added security and assists with package deliveries. The condo includes one assigned parking stall and one storage locker. Located within walking distance to Riverfront Pathways, Princess Island Park, YMCA, and numerous dining options, this condo offers convenience and urban living at its finest. Walking distance to shopping and C-train. Don’t miss out on this fantastic opportunity in the heart of downtown!
Inclusions: Dishwasher,Dryer,Gas Stove,Refrigerator,Washer,Window Coverings
 39
39




