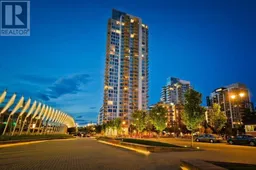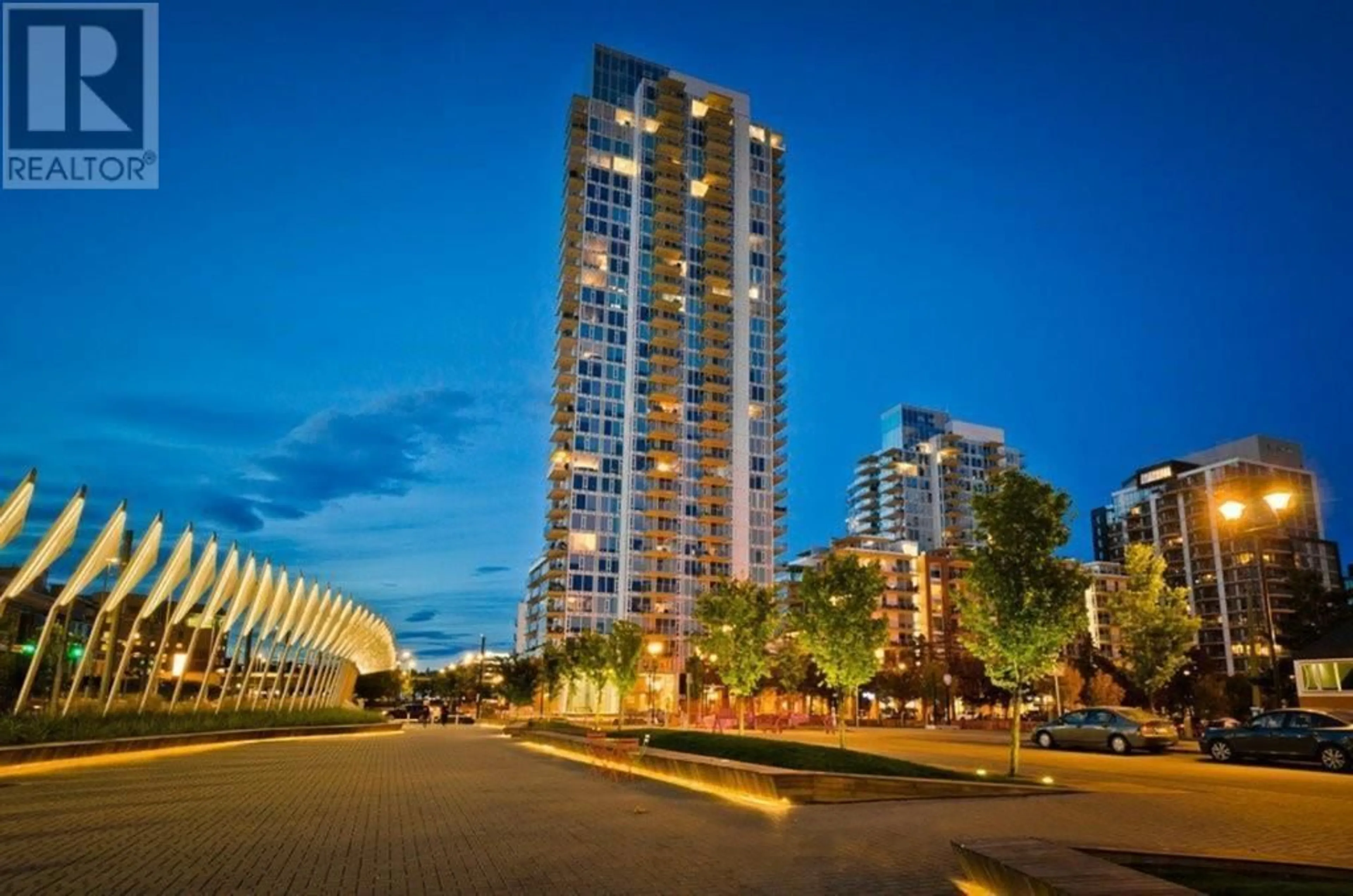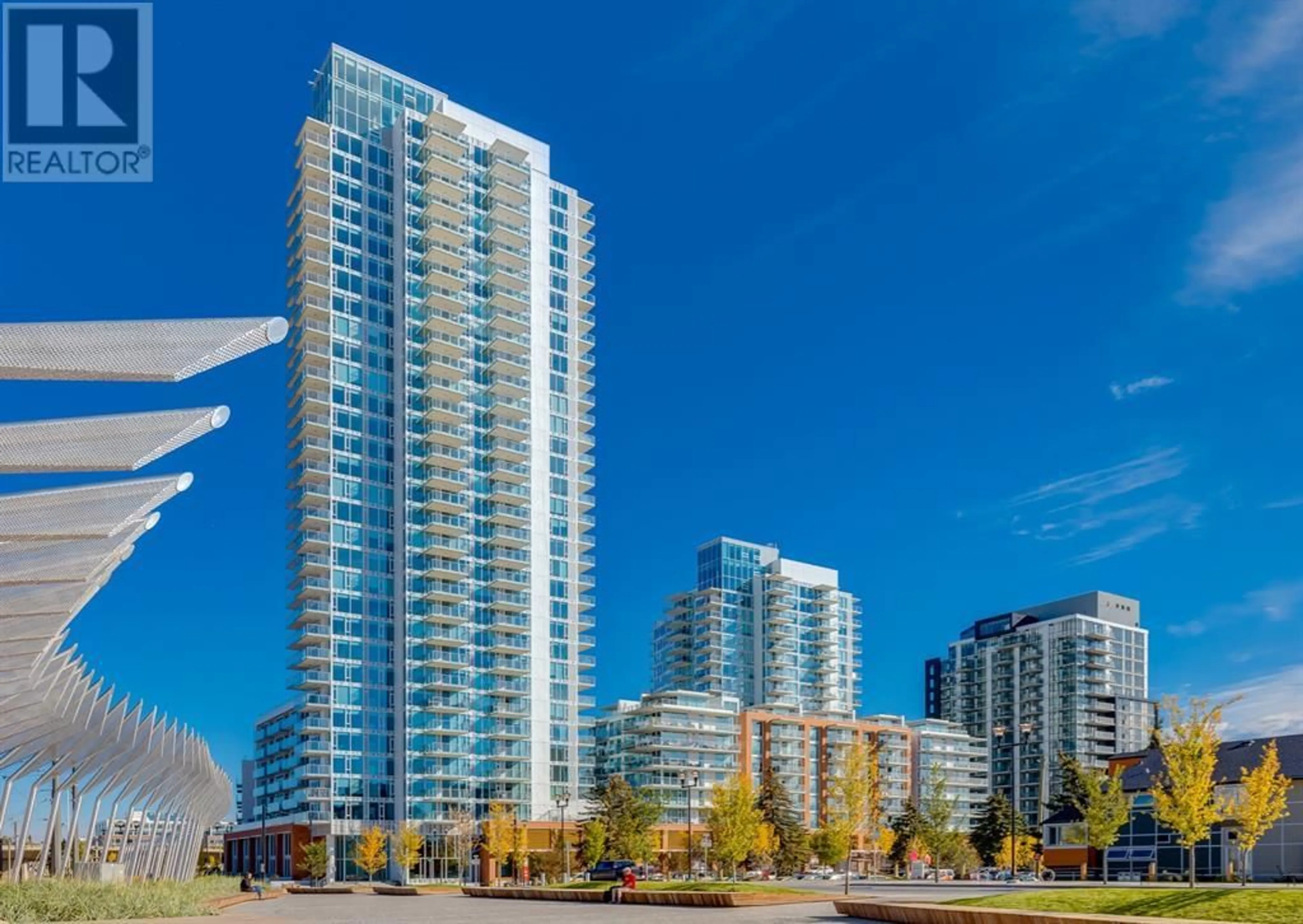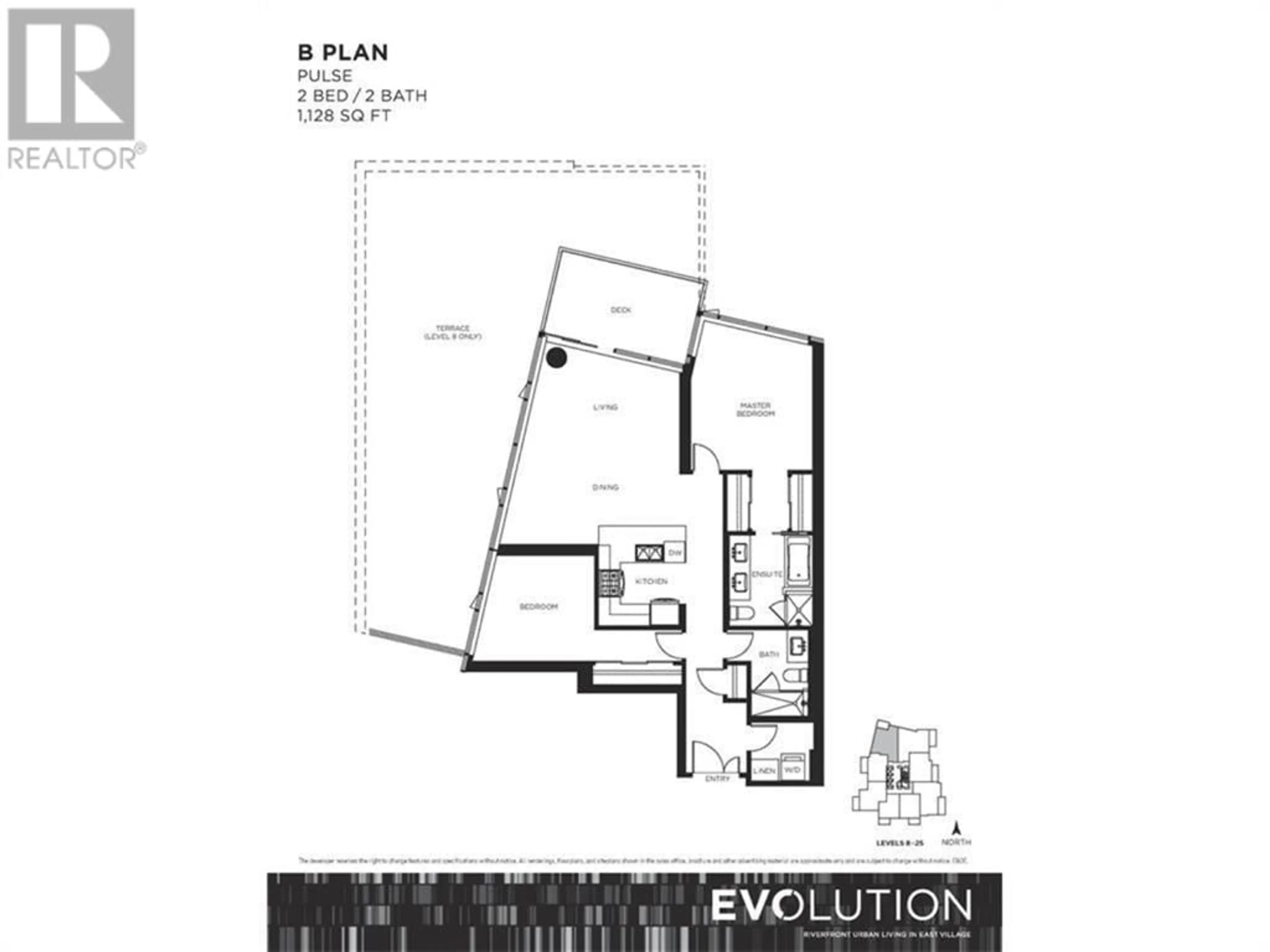2402 510 6 Avenue SE, Calgary, Alberta T2G1L7
Contact us about this property
Highlights
Estimated ValueThis is the price Wahi expects this property to sell for.
The calculation is powered by our Instant Home Value Estimate, which uses current market and property price trends to estimate your home’s value with a 90% accuracy rate.Not available
Price/Sqft$587/sqft
Days On Market18 days
Est. Mortgage$2,576/mth
Maintenance fees$925/mth
Tax Amount ()-
Description
This large, bright and open distinctive 2 Bed, 2 Bathroom with 2 heated underground parking stalls condo has spectacular city and river views and the executive style that you have been looking for! The stalls are side by side and NOT tandem like some other units, The second parking stall is super rare in combination with this amazing view + floor location .Welcome to Evolution in the trendy neighborhood of East Village. This CONTEMPORARY suite offers a gourmet kitchen with stainless steel appliances, gas range & huge working island which opens up to the large living & dining area, spacious living area with laminate floors, high ceilings and spacious bedrooms. You will appreciate all the natural light with the floor to ceiling windows with spectacular views throughout including your master suite. Embrace the views of the Bow River when you're entertaining or having your morning coffee on the Huge balcony. Heated tile flooring in bathrooms, dual climate zones, a/c, bbq-gas outlet on balcony, pet friendly with board approval, in-suite laundry are just some of the great features. The Evolution provides secured visitor parking, concierge service, 2 fitness centres w/steam room & sauna, social lounge & garden patio. Just minutes away from Stephen Ave, Zoo, walking/biking paths and all the shops & restaurants... Inner city Living & Condo Lifestyle at its finest! A must to see Call today! (id:39198)
Property Details
Interior
Features
Main level Floor
Kitchen
2.95 m x 2.49 mPrimary Bedroom
4.06 m x 3.51 mLiving room
5.49 m x 4.57 mBedroom
3.10 m x 3.05 mExterior
Parking
Garage spaces 2
Garage type -
Other parking spaces 0
Total parking spaces 2
Condo Details
Amenities
Exercise Centre, Guest Suite, Other, Party Room, Recreation Centre
Inclusions
Property History
 50
50




