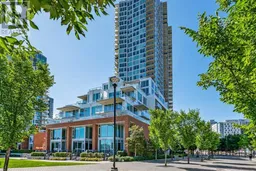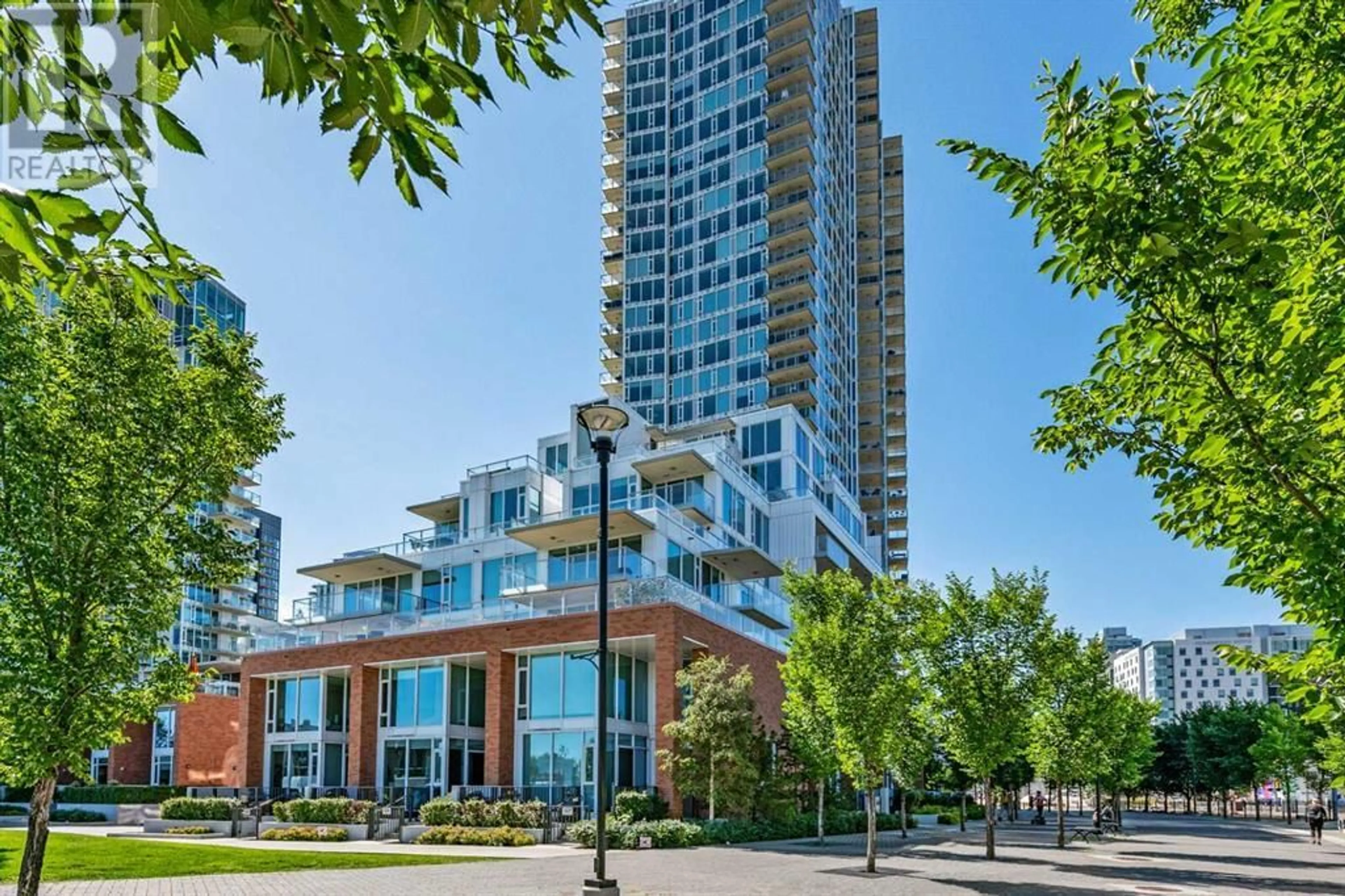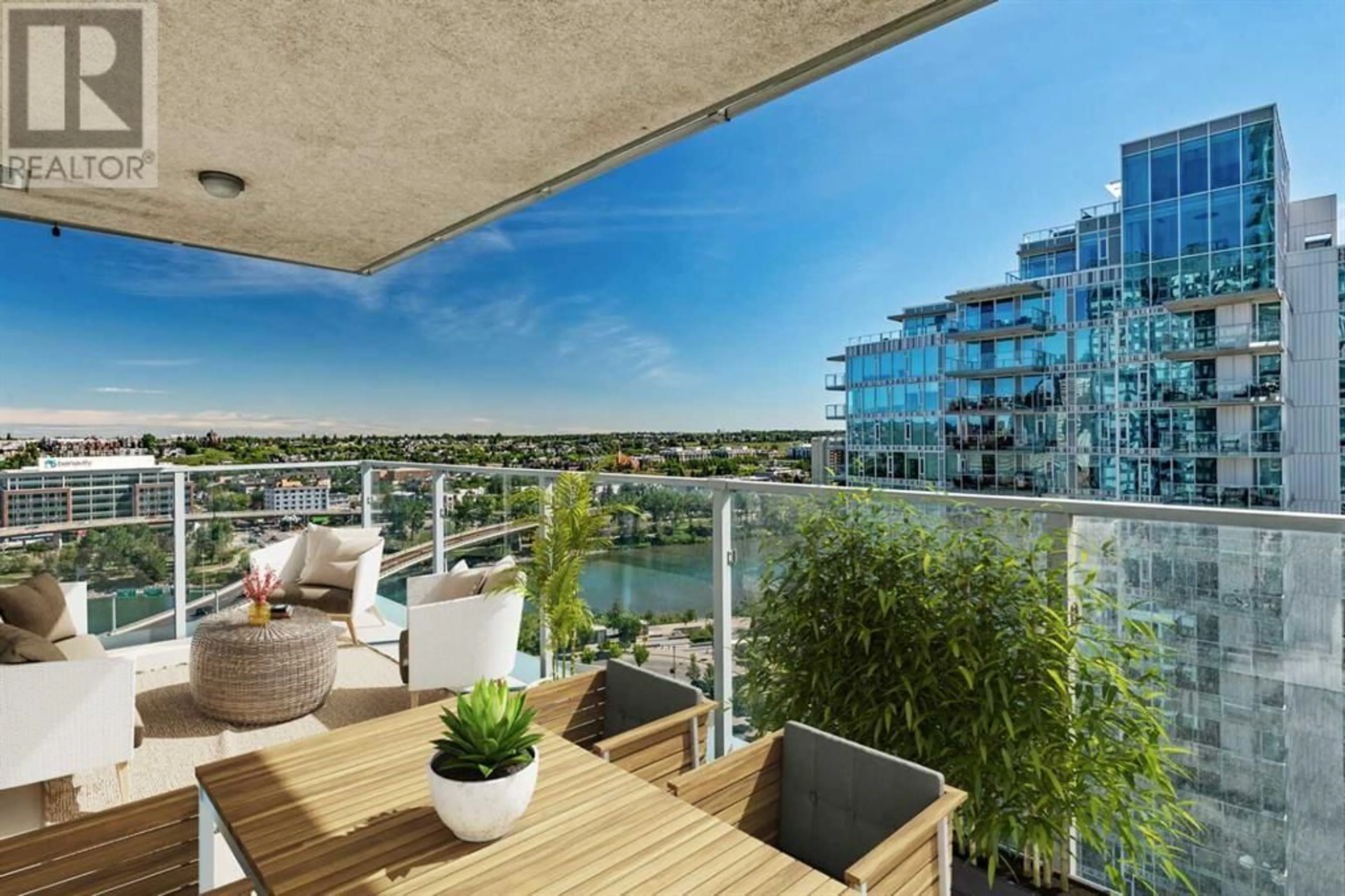1603 510 6 Avenue SE, Calgary, Alberta T2G0H1
Contact us about this property
Highlights
Estimated ValueThis is the price Wahi expects this property to sell for.
The calculation is powered by our Instant Home Value Estimate, which uses current market and property price trends to estimate your home’s value with a 90% accuracy rate.Not available
Price/Sqft$501/sqft
Days On Market16 days
Est. Mortgage$2,383/mth
Maintenance fees$1005/mth
Tax Amount ()-
Description
Welcome to this exclusive 2-bedroom, 2-bathroom + DEN condo situated on the 16th floor of the prestigious Evolution building in the heart of Calgary's vibrant East Village. This sophisticated residence boasts breathtaking panoramic views of the majestic Bow River, providing an unparalleled executive living experience in one of the city's most sought-after locations. Upon entering this well-appointed condo, you'll be greeted by an open-concept living area, perfect for entertaining guests or spending quality time with your loved ones. Large floor-to-ceiling windows flood the space with natural light, emphasizing the beauty of the surrounding riverfront landscape. The modern kitchen is a chef's dream, equipped with UPGRADED high-end stainless steel appliances, sleek Coraine countertops, ample cabinetry, and an inviting breakfast bar, making meal preparation a delightful experience. The condo offers two generously sized bedrooms, each with large closets and floor to ceiling windows that offer fantastic river and city views along with an abundance of natural sunlight. The primary bedroom boasts an ensuite 5PC bathroom, complete with a luxurious bathtub, a separate glass-enclosed shower, and elegant fixtures. One of the unique features of this condo is the den, which can be utilized as a home office, study, or even converted into a cozy guest retreat. The den is a perfect environment for productivity or relaxation and comes fully equipped with built in storage solutions included with the condo! This stunning condo is ideally situated in The East Village, which is one of Calgary's most upscale, trendy, and vibrant neighbourhoods. An experience like no other - where urban living meets natural beauty! This premier community is known for its dynamic arts scene, lively entertainment options, and an array of restaurants, cafes, and boutique shops. The Bow River pathway system is at your doorstep, inviting you to explore the scenic trails and enjoy endless options of outdoor act ivities. With easy access to public transportation and major roadways, the entire city is within your reach! Come explore everything this beautiful condo and building has to offer. The building goes above and beyond to cater to its residents' needs, offering a range of exceptional amenities including Concierge Services & 24hr Security, Party Room, TWO Fitness Facilities, Sauna and Steam Room, Roof Deck with BBQ Area & Garden Lounge. Don't forget the building is Pet Friendly too! Perfect for your fur babies they will absolutely love the friendly building staff and local amenities like the off leash dog park which is only a 2 min walk from the building! Don't miss the chance to call this exquisite 2-bedroom condo your home! Schedule a viewing today to experience luxury living at its finest! For more info check out our YouTube Video on this property by clicking the link. (id:39198)
Property Details
Interior
Features
Main level Floor
Living room
14.17 ft x 13.00 ft5pc Bathroom
8.67 ft x 7.92 ftPrimary Bedroom
14.50 ft x 11.67 ftEat in kitchen
12.50 ft x 10.50 ftExterior
Parking
Garage spaces 1
Garage type -
Other parking spaces 0
Total parking spaces 1
Condo Details
Amenities
Clubhouse, Exercise Centre, Party Room, Recreation Centre, Sauna
Inclusions
Property History
 30
30



