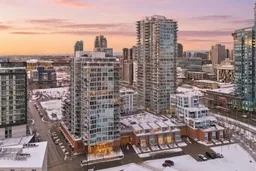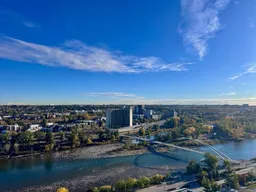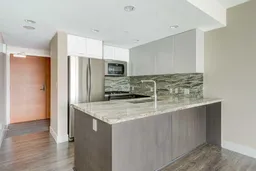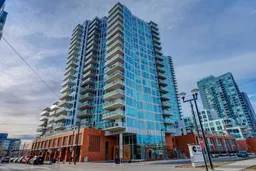Welcome to Evolution, where city living meets incredible views and an unbeatable location. This bright and beautifully designed 2 bedroom plus den, 2 bathroom home offers nearly 900 sq ft of thoughtfully planned space with panoramic views of the Bow River and St. Patrick’s Island Park. The kitchen is both stylish and functional, featuring stainless steel appliances including a gas range, granite countertops, and plenty of cabinetry, all opening seamlessly into the dining and living areas, perfect for entertaining or everyday living. Floor to ceiling windows fill the home with natural light and lead out to an expansive balcony where you can soak in the city skyline. The bedrooms and bathrooms are tucked away for privacy while still enjoying the same stunning views and sunshine, and the den makes an ideal home office or flex space. In suite laundry, underground parking, and additional storage add everyday convenience. Residents of Evolution enjoy concierge service, visitor parking, two fitness rooms, steam and sauna rooms, and a beautiful elevated courtyard and lounge. Located in the heart of East Village, you are just steps to the Calgary Public Library, Studio Bell, the Simmons Building, river pathways, great dining, green spaces, and more, making this a fantastic opportunity to enjoy vibrant, walkable downtown living.
Inclusions: Dishwasher,Dryer,Gas Stove,Microwave Hood Fan,Refrigerator,Washer,Window Coverings
 38
38





