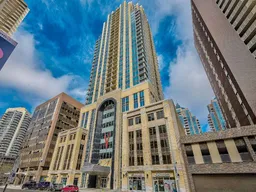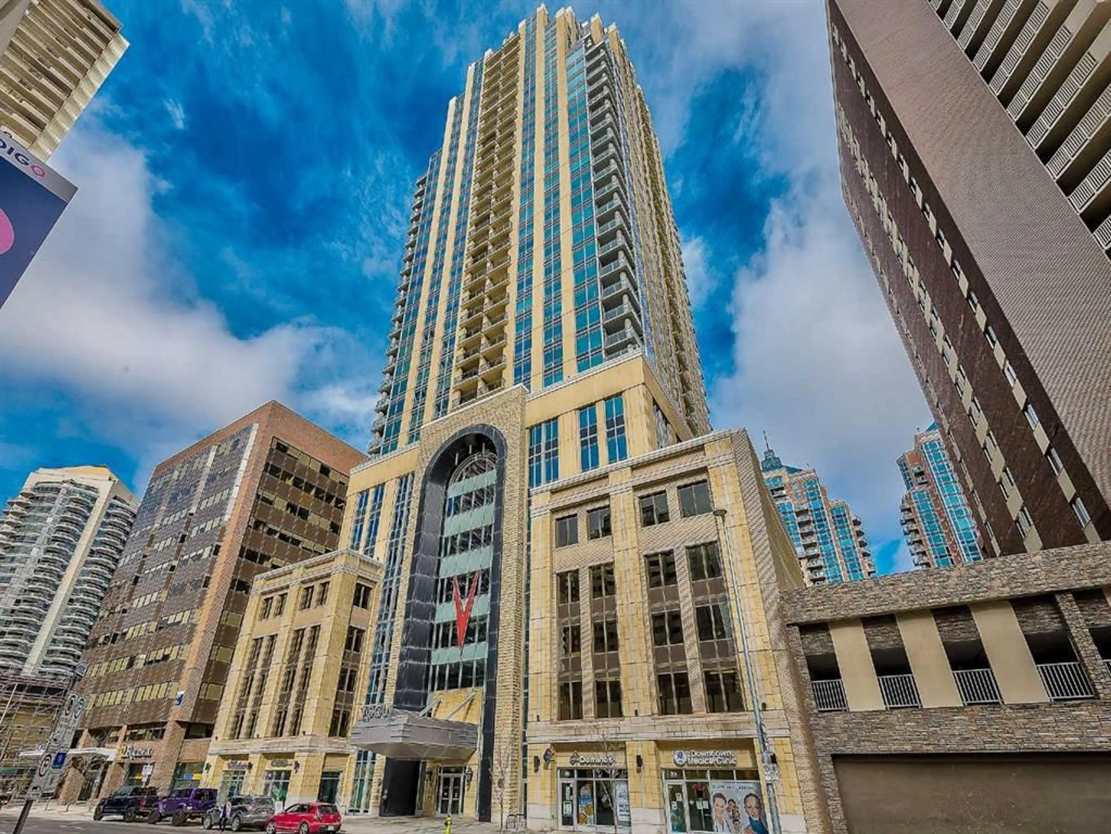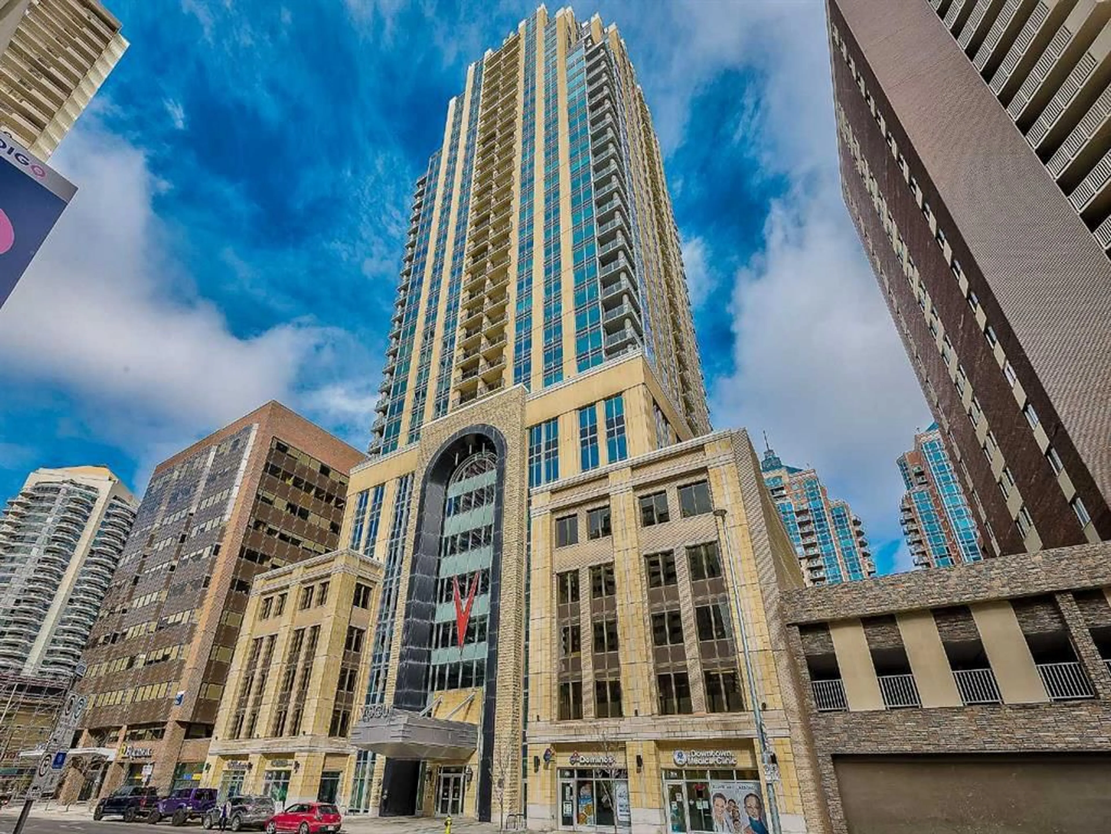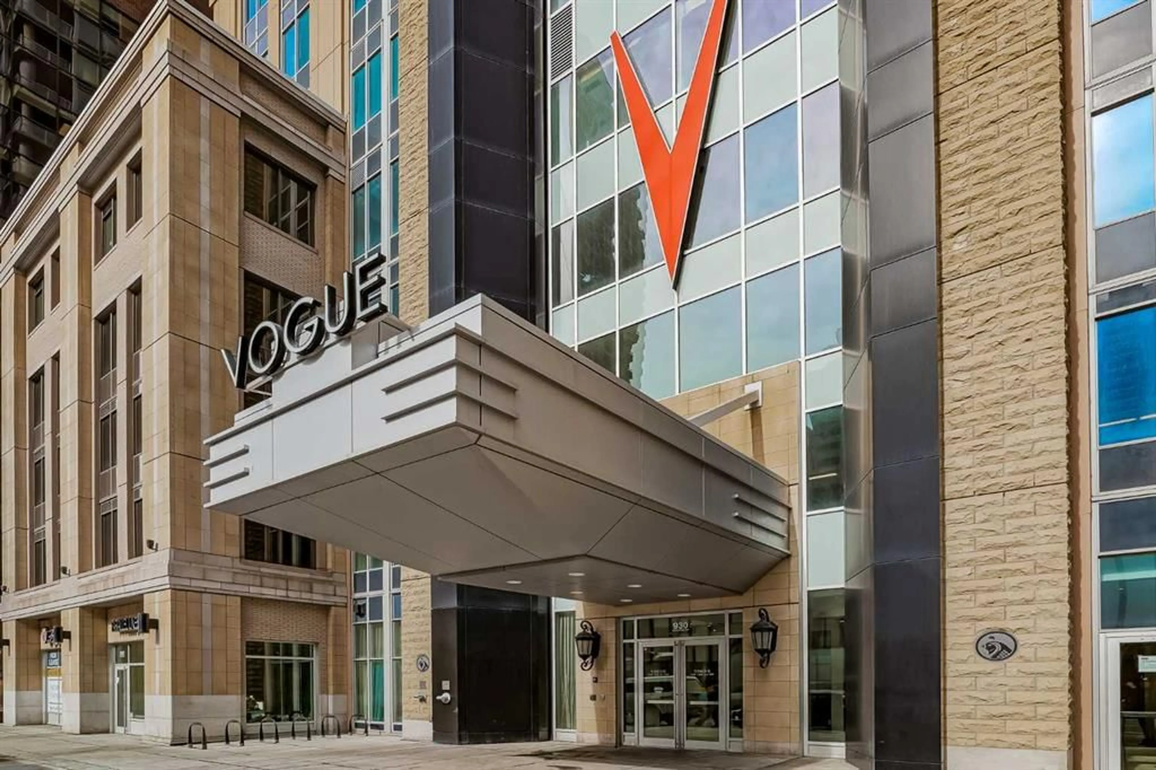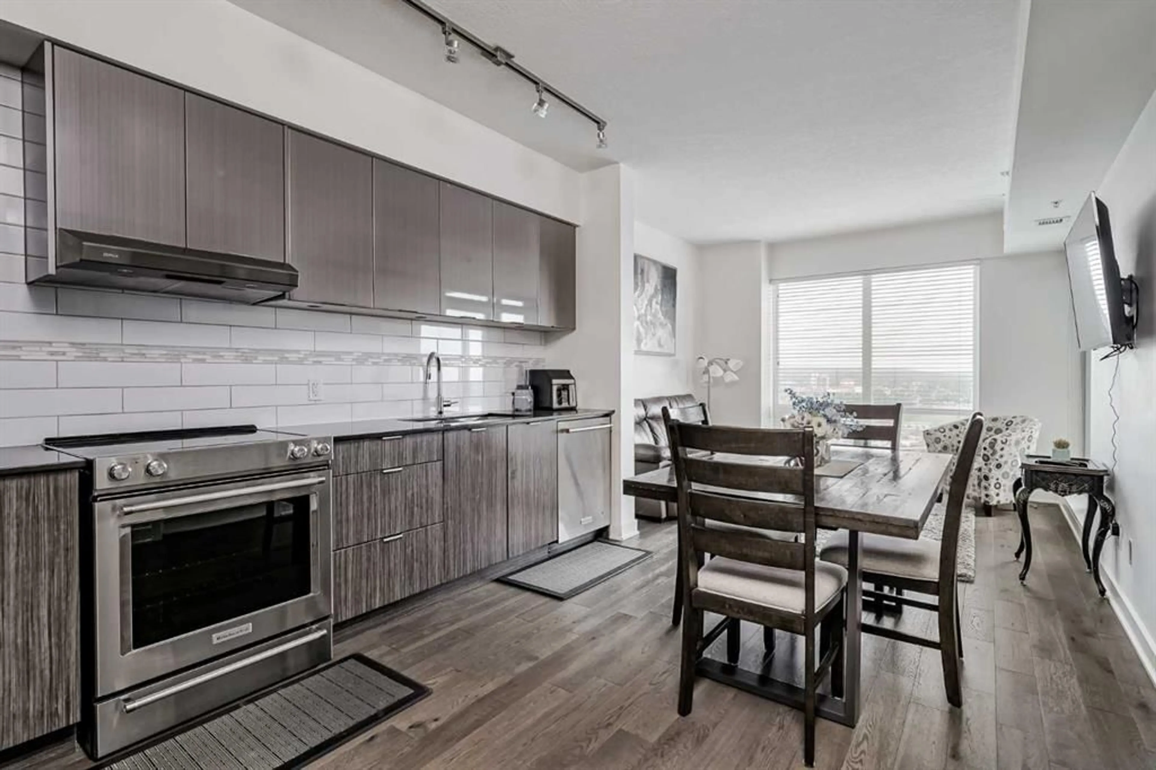930 6 Ave #3303, Calgary, Alberta T2P 1J3
Contact us about this property
Highlights
Estimated valueThis is the price Wahi expects this property to sell for.
The calculation is powered by our Instant Home Value Estimate, which uses current market and property price trends to estimate your home’s value with a 90% accuracy rate.Not available
Price/Sqft$597/sqft
Monthly cost
Open Calculator
Description
Welcome to this stunning, 1 bedroom, 1 bathroom home on the 33rd floor of one of Calgary's most sought after buildings, Vogue! If you have ever wondered what the downtown skyline and Bow River look like from 33 stories above the ground, this is the unit for you! As you walk in you are greeted with gorgeous dark wood floors, starting with a flex area that is great for an office space or additional storage. The open floor plan features a large kitchen with quartz counter tops, stainless steel appliances, a ton of cabinets and drawers and allows for an eat in kitchen experience. The dining area flows into your living room with floor to ceiling windows giving you UNOBSTRUCTED VIEWS OF THE BOW RIVER as well as MOUNTAIN VIEWS from the balcony. The balcony is a good size and offers great outdoor space. The bedroom is large enough for all of your bedroom furniture and features a walk through closet with in unit laundry and direct access to your full bathroom. The Drake is truly one of Calgary's gems of a building giving luxury hotel vibes, bicycle storage, fitness centre, recreation room, roof deck, and secured parking. This unit has a titled underground parking stall and assigned storage locker. This building is in a great location with being steps from the riverwalk, shops, cafe's, restaurants, parks, pathways and transit. Do not miss out on this opportunity to own one of the highest units with river views in the entire city.
Property Details
Interior
Features
Main Floor
Entrance
5`1" x 7`2"Kitchen With Eating Area
11`0" x 13`9"Living Room
10`2" x 11`0"Bedroom - Primary
10`0" x 11`0"Exterior
Features
Parking
Garage spaces -
Garage type -
Total parking spaces 1
Condo Details
Amenities
Bicycle Storage, Elevator(s), Fitness Center, Party Room, Secured Parking, Visitor Parking
Inclusions
Property History
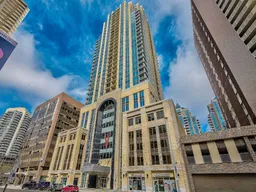 38
38