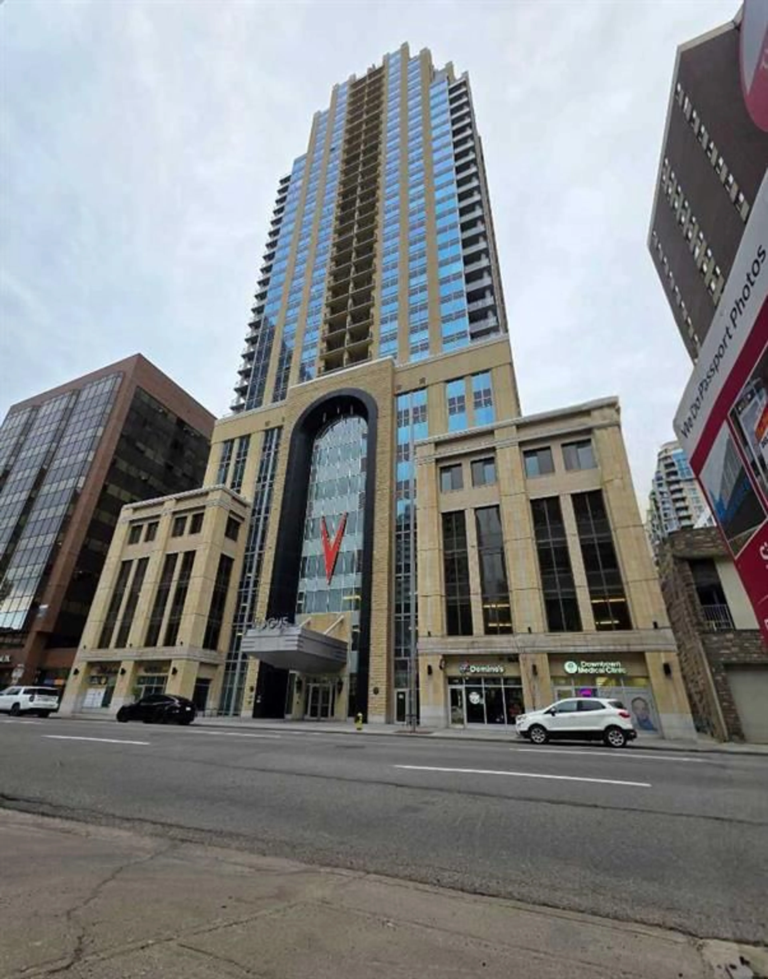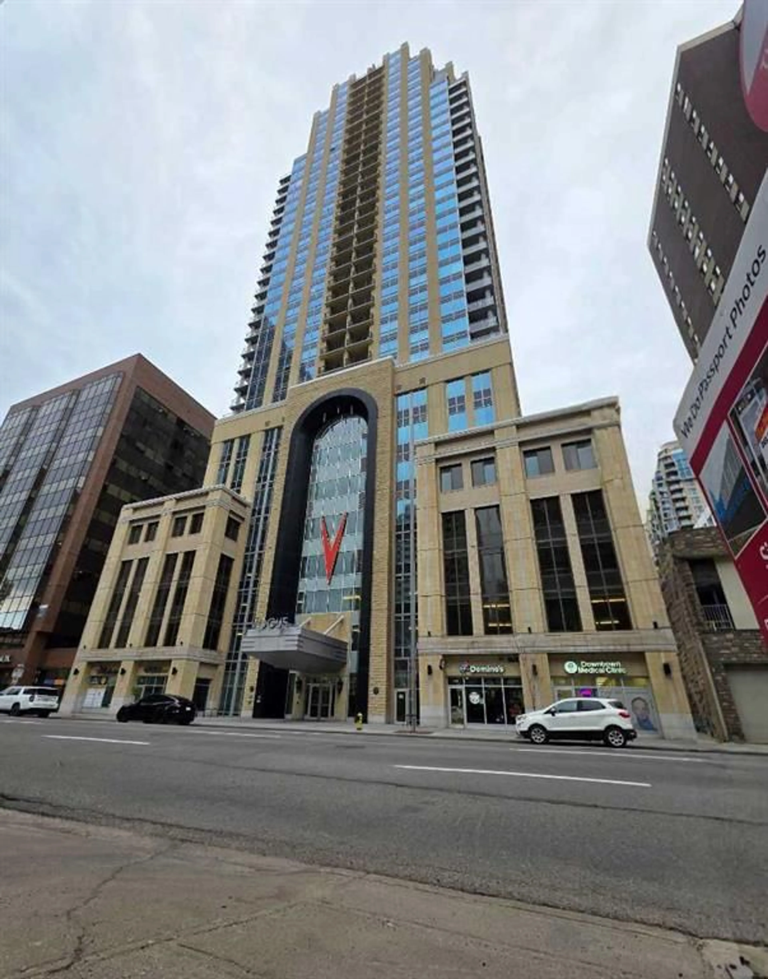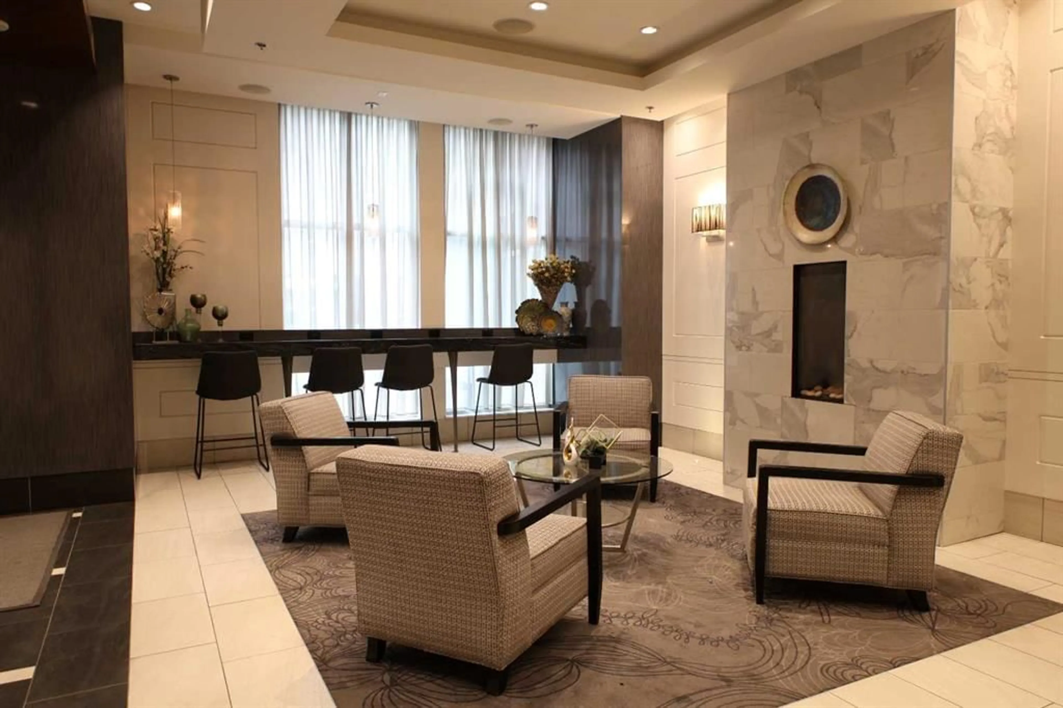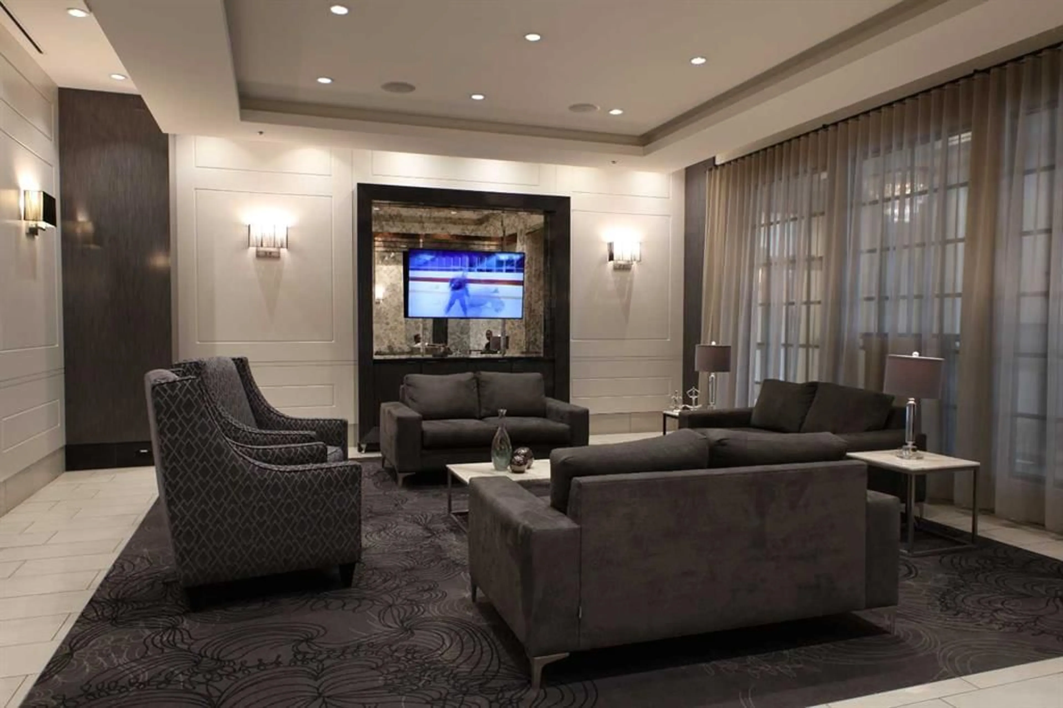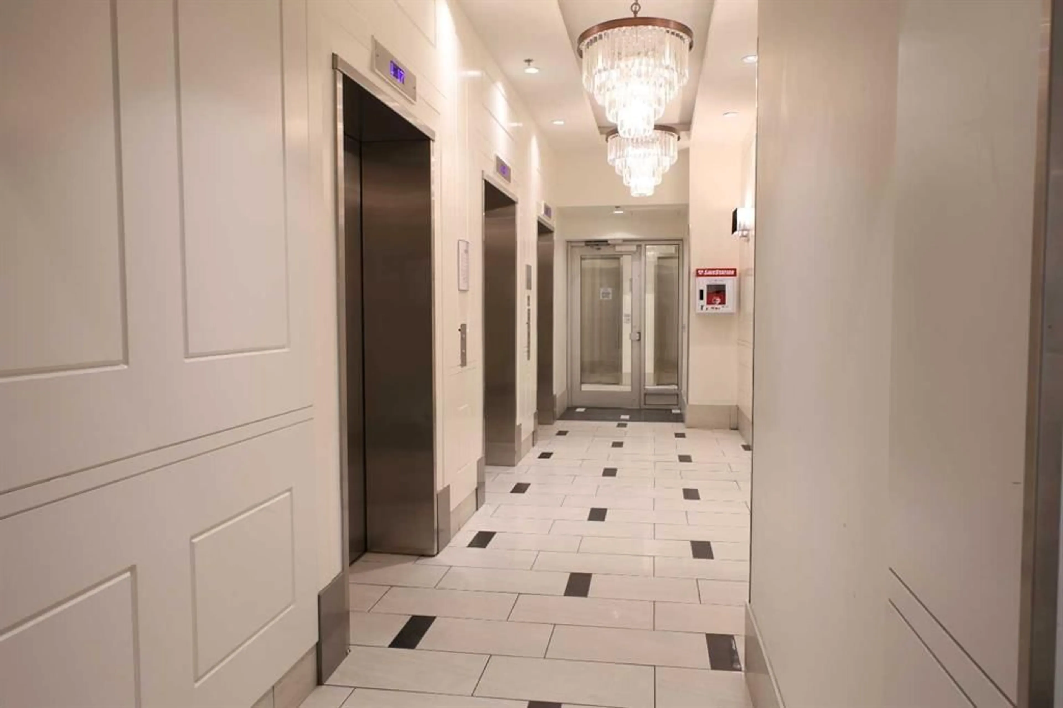930 6 Ave #1206, Calgary, Alberta T2P 1J3
Contact us about this property
Highlights
Estimated valueThis is the price Wahi expects this property to sell for.
The calculation is powered by our Instant Home Value Estimate, which uses current market and property price trends to estimate your home’s value with a 90% accuracy rate.Not available
Price/Sqft$542/sqft
Monthly cost
Open Calculator
Description
Welcome to Vogue! Located in the heart of Calgary, this 36-story tower is not just any regular building, rather, it is the definition of urban living in downtown Calgary. As you enter, you will be greeted by the concierge and a state-of-the-art lobby that includes two elegant sitting areas, perfect for relaxing. Heading up to the 12th floor via one of three high-speed elevators, your new home awaits! As you enter, you will right away notice the following three things: an open layout, plenty of sunlight, and unbeatable views. This condo includes a spacious den, kitchen, in-suite laundry, two bedrooms, two full bathrooms, a balcony facing Peace Bridge, and a titled parking stall with assigned storage. Going up even higher to the 36th floor, enjoy exclusive access to premium amenities such as a fully equipped fitness centre, a games room, a yoga studio, and a luxurious sky lounge. Living in downtown Calgary means you're steps away from fine dining, boutique shopping, and the tranquillity of the Bow River pathways. Whether you're indulging in a night out or enjoying a peaceful walk, the best of the city is at your doorstep. Living in Vogue offers a rare combination of location, luxury, and lifestyle, it’s more than just a home; it’s an experience. Book a showing with your favourite Realtor today!
Property Details
Interior
Features
Main Floor
Bedroom - Primary
10`2" x 11`7"Bedroom
10`2" x 10`8"5pc Ensuite bath
11`11" x 5`5"Walk-In Closet
6`0" x 4`8"Exterior
Features
Parking
Garage spaces -
Garage type -
Total parking spaces 1
Condo Details
Amenities
Bicycle Storage, Elevator(s), Fitness Center, Parking, Party Room, Recreation Room
Inclusions
Property History
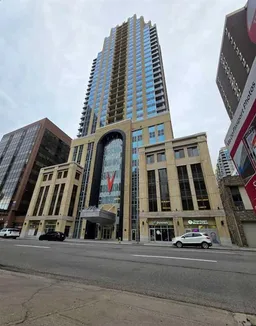 29
29
