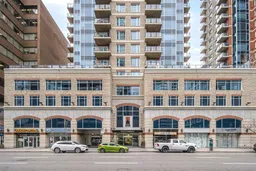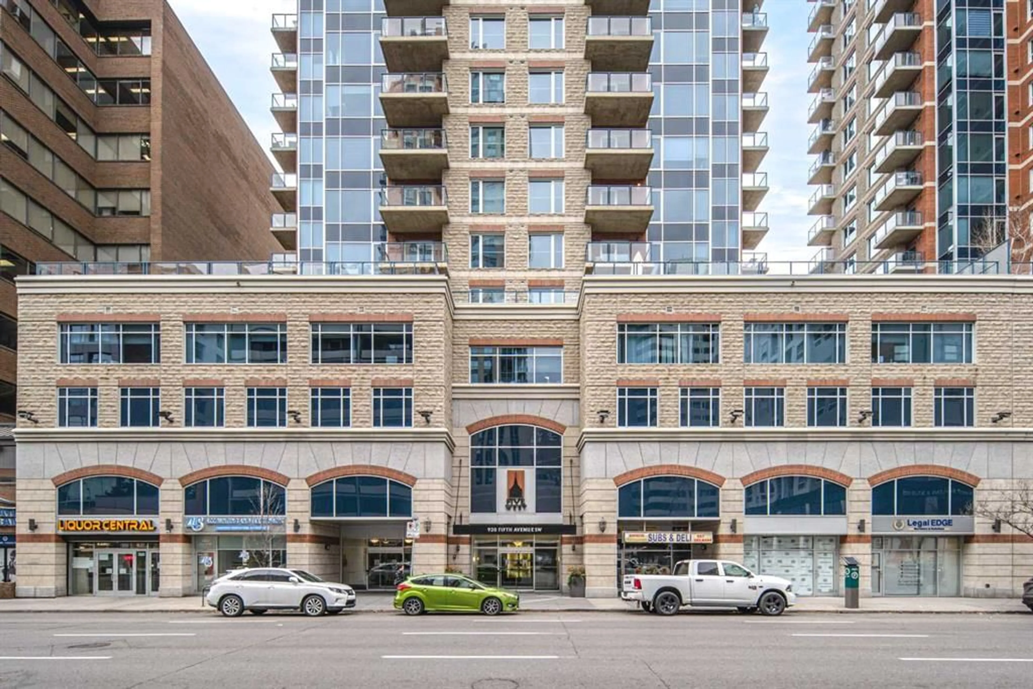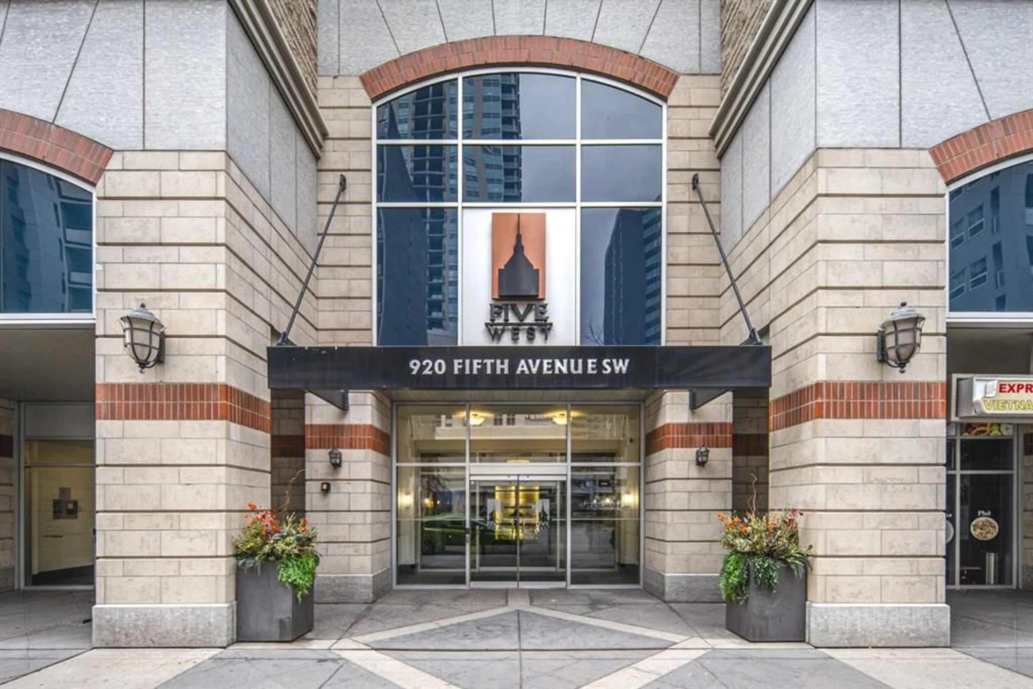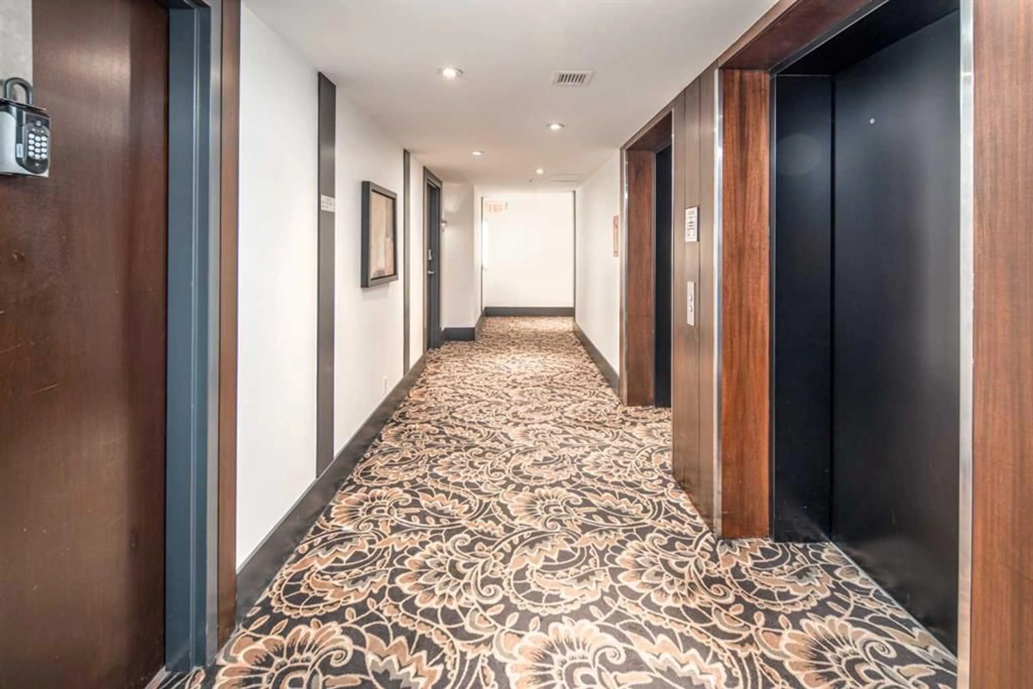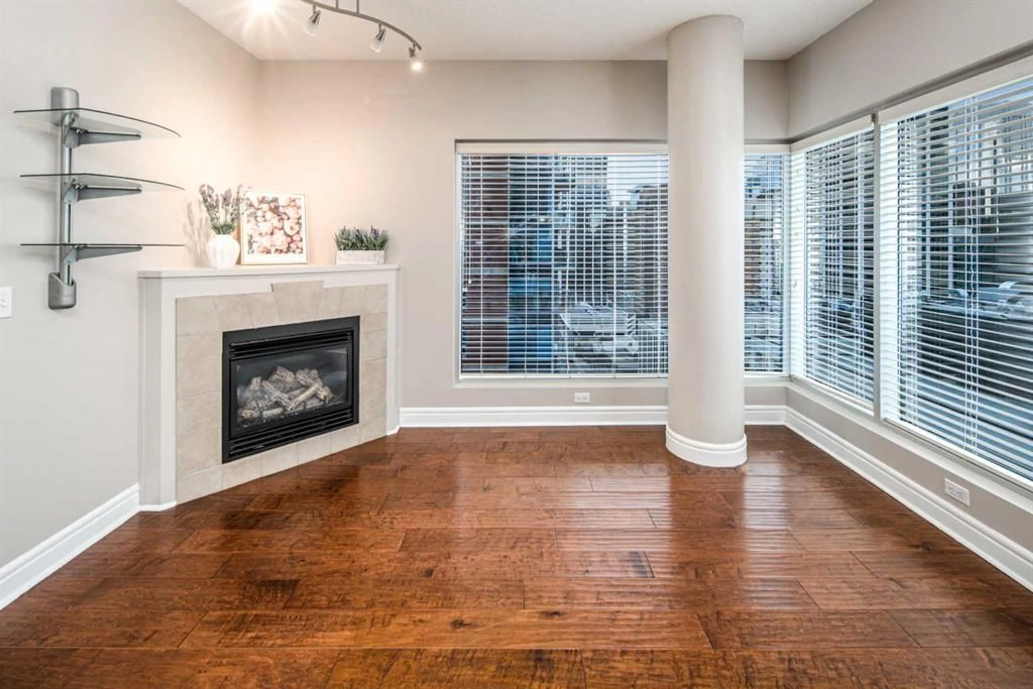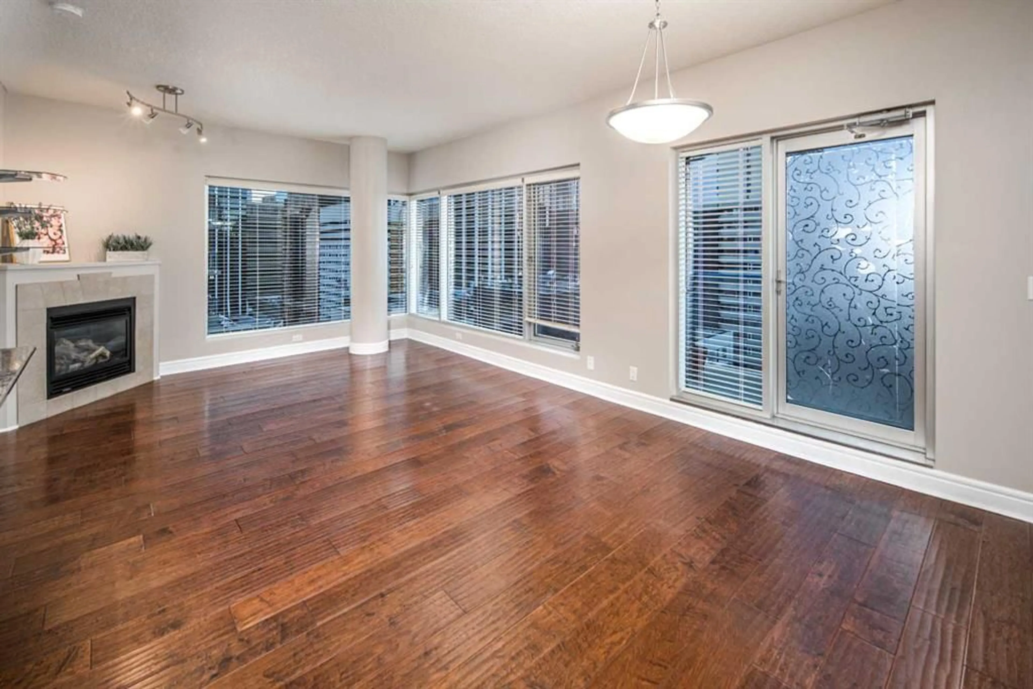920 5 Ave #1907, Calgary, Alberta T3N 1B5
Contact us about this property
Highlights
Estimated valueThis is the price Wahi expects this property to sell for.
The calculation is powered by our Instant Home Value Estimate, which uses current market and property price trends to estimate your home’s value with a 90% accuracy rate.Not available
Price/Sqft$411/sqft
Monthly cost
Open Calculator
Description
Welcome to the Executive SE Corner Unit in Prestigious Five West – Exceptional Value! Experience downtown living at its finest in this executive, air-conditioned 2-bedroom + den, 2-bathroom corner suite on the 19th floor of the sought-after Five West. This stunning SE-facing unit showcases breathtaking city views and abundant natural light all day long. The gourmet maple kitchen features granite countertops, a breakfast bar, and stainless steel appliances including a refrigerator (2020) and microwave & stove (2023) and opens to a spacious dining area and bright great room with a cozy corner fireplace. Enjoy engineered hardwood floors, floor-to-ceiling south and east-facing windows, and a versatile den off the main entrance, perfect for a home office. The primary bedroom offers a walk-in closet and a luxurious 4-piece ensuite, while the second bedroom is generously sized and features a cheater 3-piece ensuite, ideal for guests or a roommate. Additional highlights include fresh paint throughout, in-suite laundry, 7-day concierge service, a titled heated underground parking stall, and an assigned storage locker. Building amenities include an owner’s lounge, car wash bay, and indoor visitor parking.Ideally located steps to the LRT, river pathways, and downtown core, this home offers the perfect balance of convenience, comfort, and style. Pride of ownership throughout — an exceptional home for professionals or couples!
Property Details
Interior
Features
Main Floor
Entrance
5`2" x 5`11"Bedroom
9`10" x 10`1"Bedroom - Primary
11`2" x 14`0"4pc Ensuite bath
5`11" x 7`11"Exterior
Parking
Garage spaces -
Garage type -
Total parking spaces 1
Condo Details
Amenities
Elevator(s), Party Room, Secured Parking
Inclusions
Property History
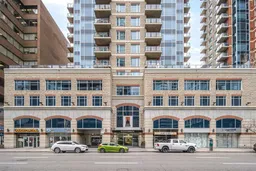 39
39