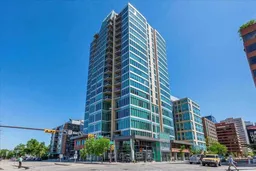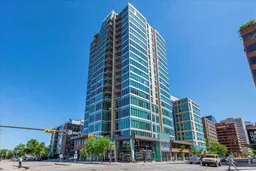•
•
•
•
Contact us about this property
Highlights
Estimated valueThis is the price Wahi expects this property to sell for.
The calculation is powered by our Instant Home Value Estimate, which uses current market and property price trends to estimate your home’s value with a 90% accuracy rate.Login to view
Price/SqftLogin to view
Monthly cost
Open Calculator
Description
Signup or login to view
Property Details
Signup or login to view
Interior
Signup or login to view
Features
Heating: Fan Coil
Cooling: Central Air
Exterior
Signup or login to view
Features
Patio: Balcony(s)
Balcony: Balcony(s)
Parking
Garage spaces -
Garage type -
Total parking spaces 1
Condo Details
Signup or login to view
Property History
Date unavailable
Terminated
Stayed 119 days on market 42Listing by pillar 9®
42Listing by pillar 9®
 42
42Login required
Expired
Login required
Price change
$•••,•••
Login required
Listed
$•••,•••
Stayed --175 days on market Listing by pillar 9®
Listing by pillar 9®

Property listed by Tink, Brokerage

Interested in this property?Get in touch to get the inside scoop.


