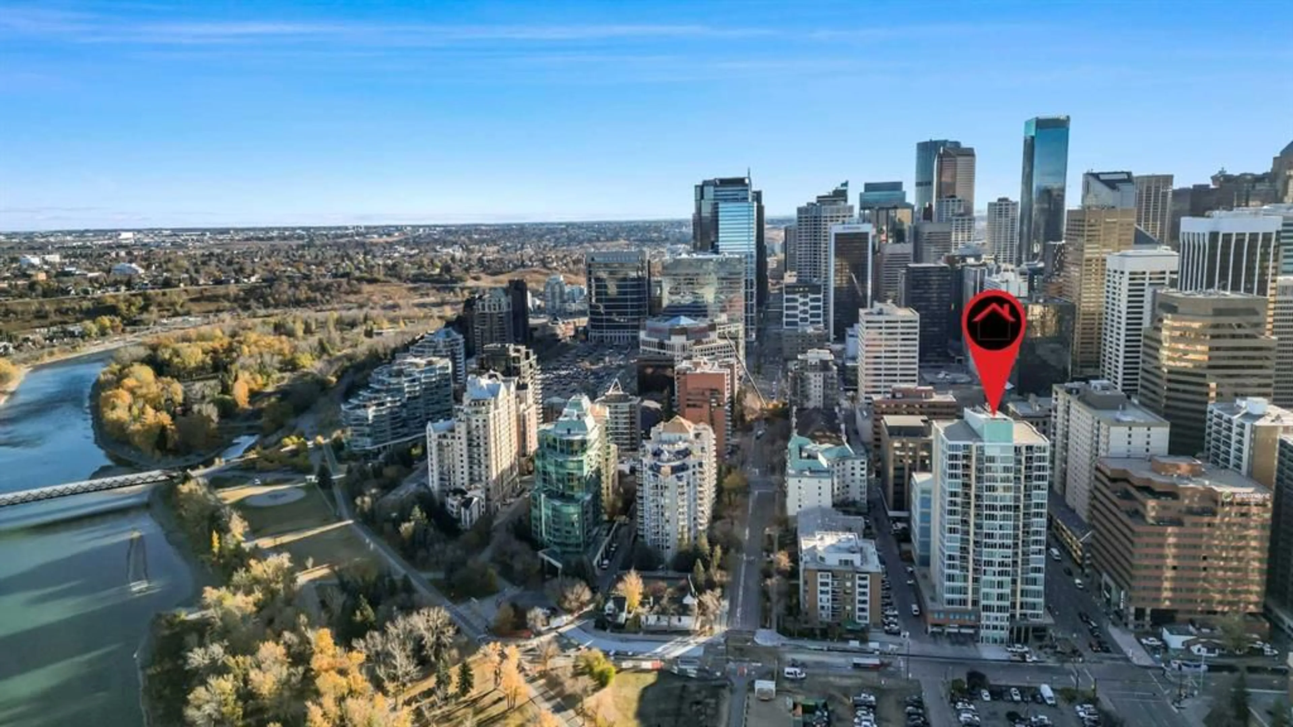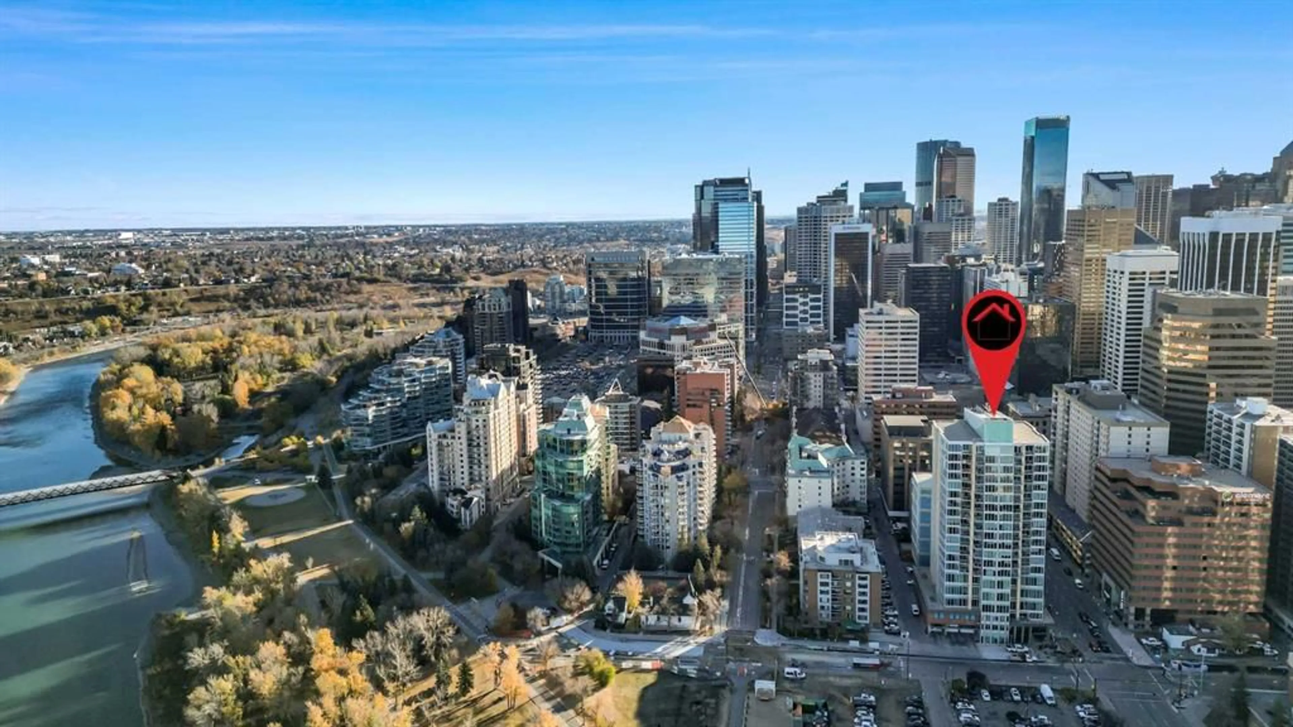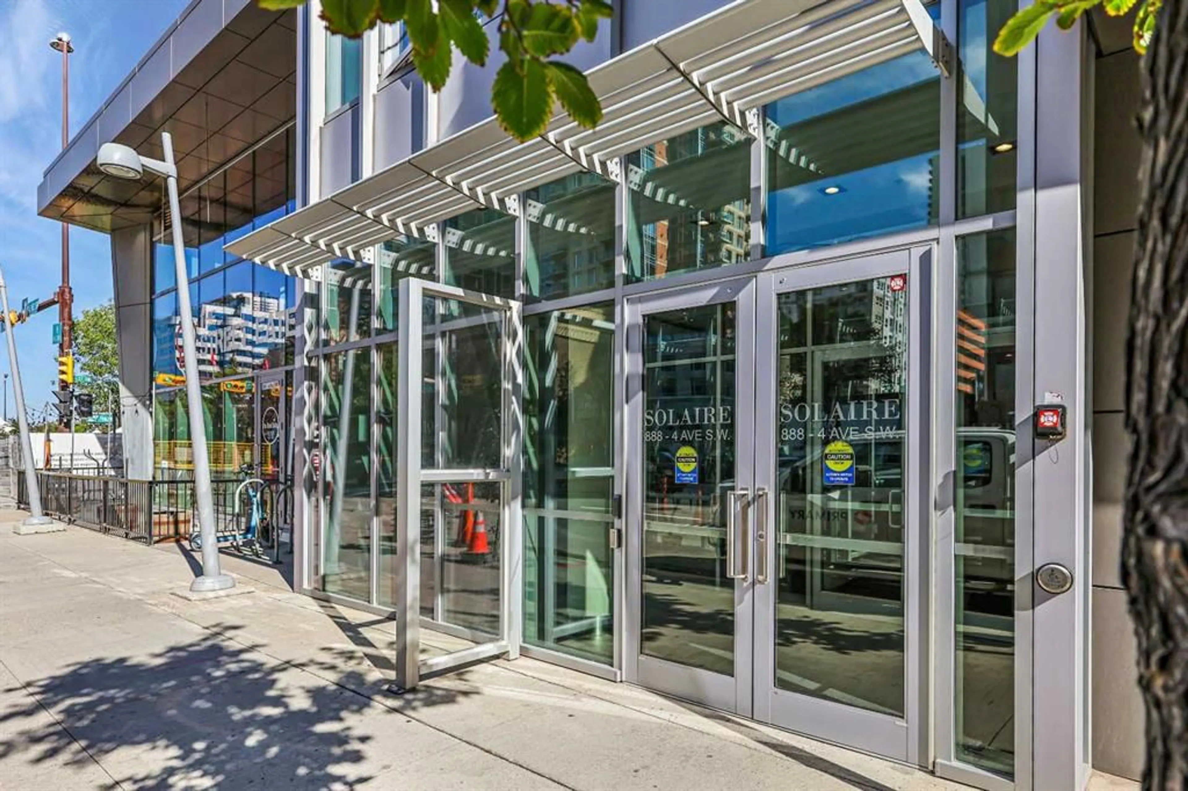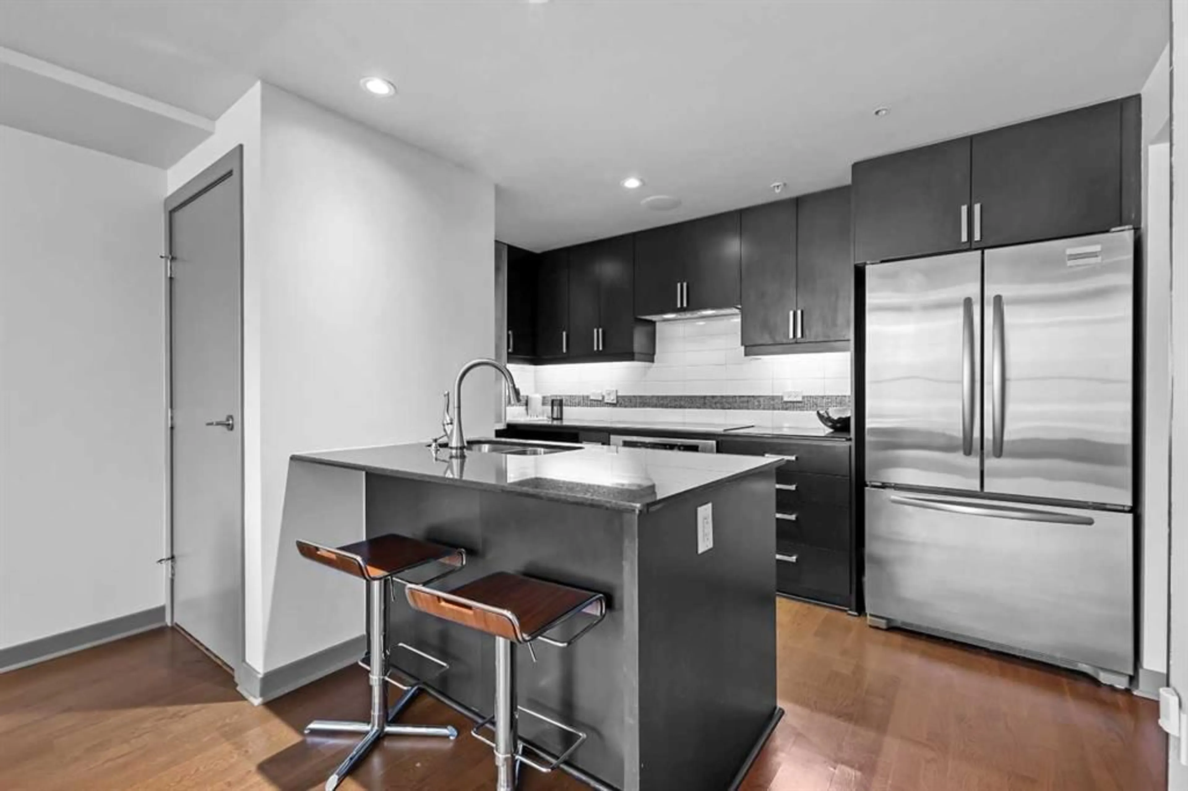888 4 Ave #1708, Calgary, Alberta T2P 0K4
Contact us about this property
Highlights
Estimated valueThis is the price Wahi expects this property to sell for.
The calculation is powered by our Instant Home Value Estimate, which uses current market and property price trends to estimate your home’s value with a 90% accuracy rate.Not available
Price/Sqft$474/sqft
Monthly cost
Open Calculator
Description
Welcome to Solaire, one of downtown Calgary’s most sought-after high-rises, offering refined urban living in the heart of the West End. This stylish 1-bedroom, 1-bathroom residence on the 17th floor captures sweeping city views through expansive floor-to-ceiling windows and features a spacious open-concept layout designed for modern living. The contemporary kitchen impresses with full-height espresso cabinetry, under-cabinet lighting, sleek granite countertops, a built-in pantry, a generous island with breakfast bar, and premium stainless steel appliances. The bright and inviting living area is anchored by a modern gas fireplace and provides ample space for dining beneath an elegant chandelier. The bedroom is a serene retreat, enhanced by upgraded carpeting, French doors, and matching wall-mounted chandeliers. The well-appointed bathroom showcases extended tile detailing, and a granite vanity. Additional highlights include engineered hardwood flooring, in-suite laundry, built-in closet organizers, central air conditioning, and an integrated in-ceiling audio system. This residence comes complete with a titled underground parking stall and an assigned storage locker. Solaire offers professional management, full-time concierge service and a fully equipped fitness centre. Perfectly positioned just steps from the Bow River pathways, Eau Claire Park, the LRT station, and a short stroll to Kensington, this exceptional home is ideal for first-time buyers or investors seeking a blend of luxury, style, and convenience. Contact your favourite Realtor to arrange a private viewing today.
Property Details
Interior
Features
Main Floor
Living/Dining Room Combination
18`2" x 11`1"Kitchen
12`6" x 8`6"Bedroom - Primary
10`8" x 9`8"Walk-In Closet
8`8" x 3`7"Exterior
Parking
Garage spaces -
Garage type -
Total parking spaces 1
Condo Details
Amenities
Elevator(s), Fitness Center, Garbage Chute, Trash, Visitor Parking
Inclusions
Property History
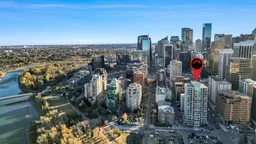 39
39
