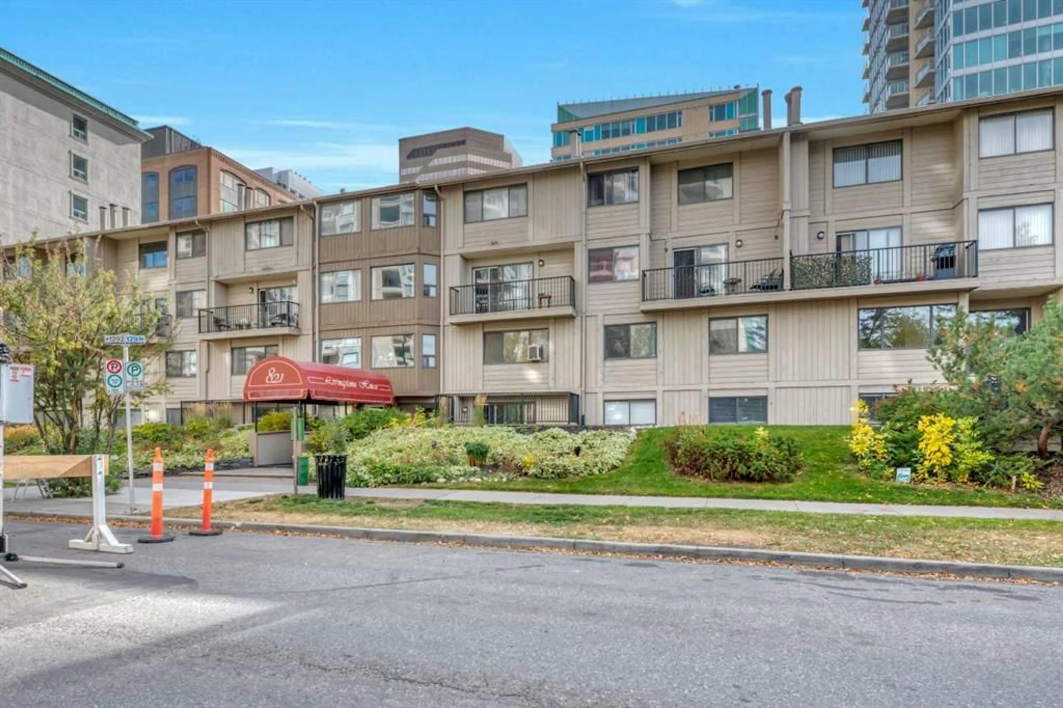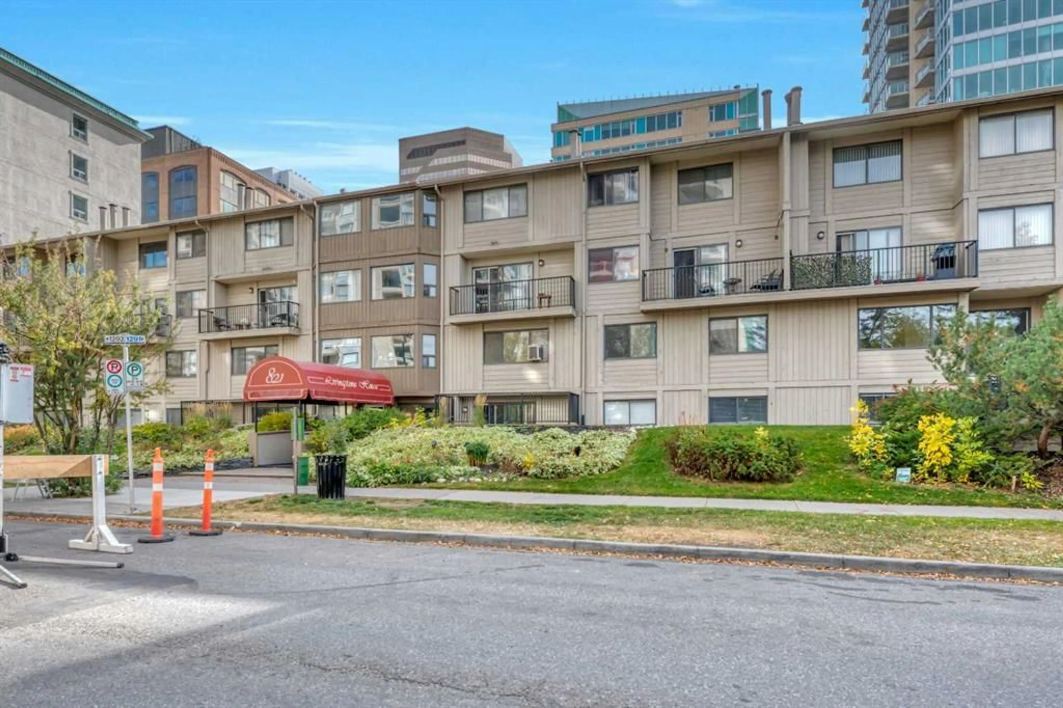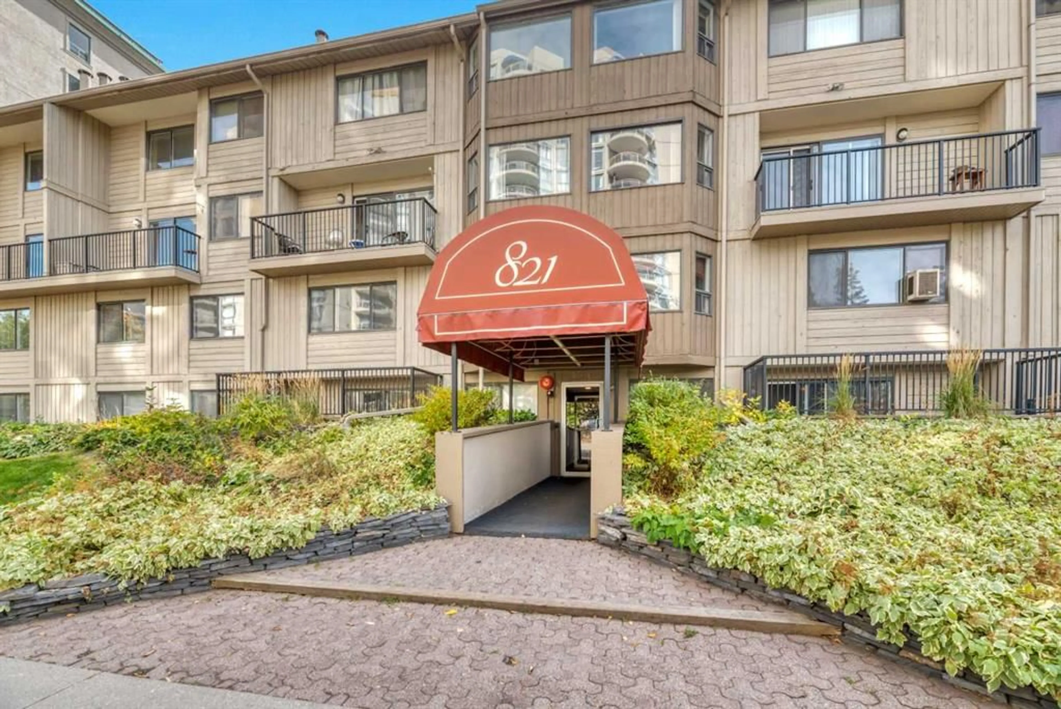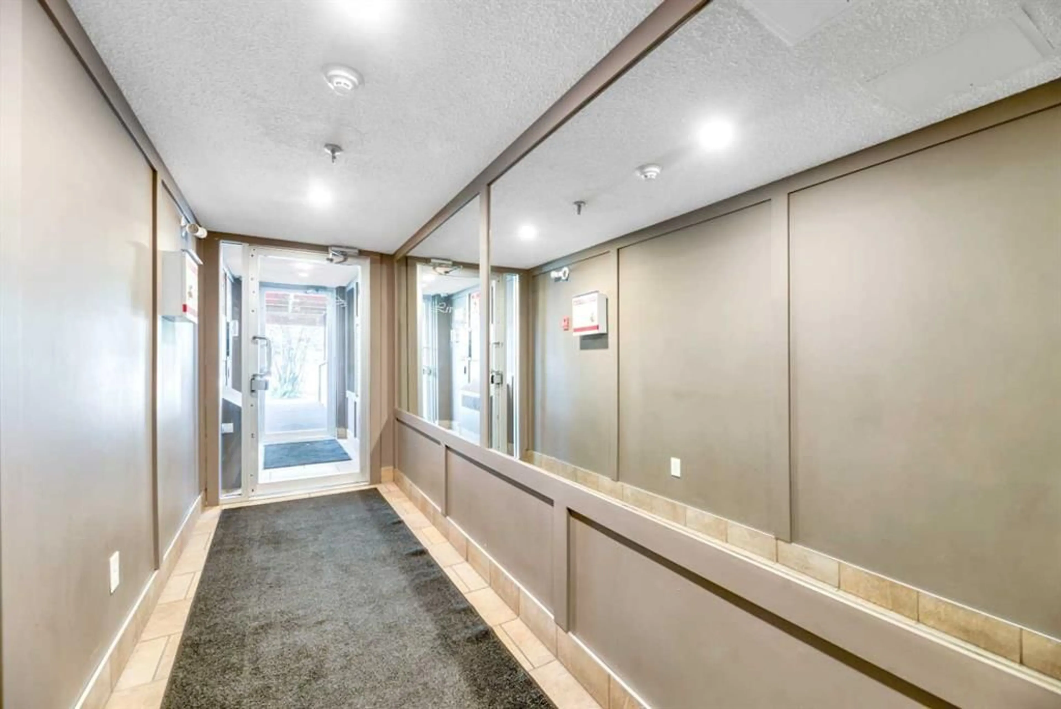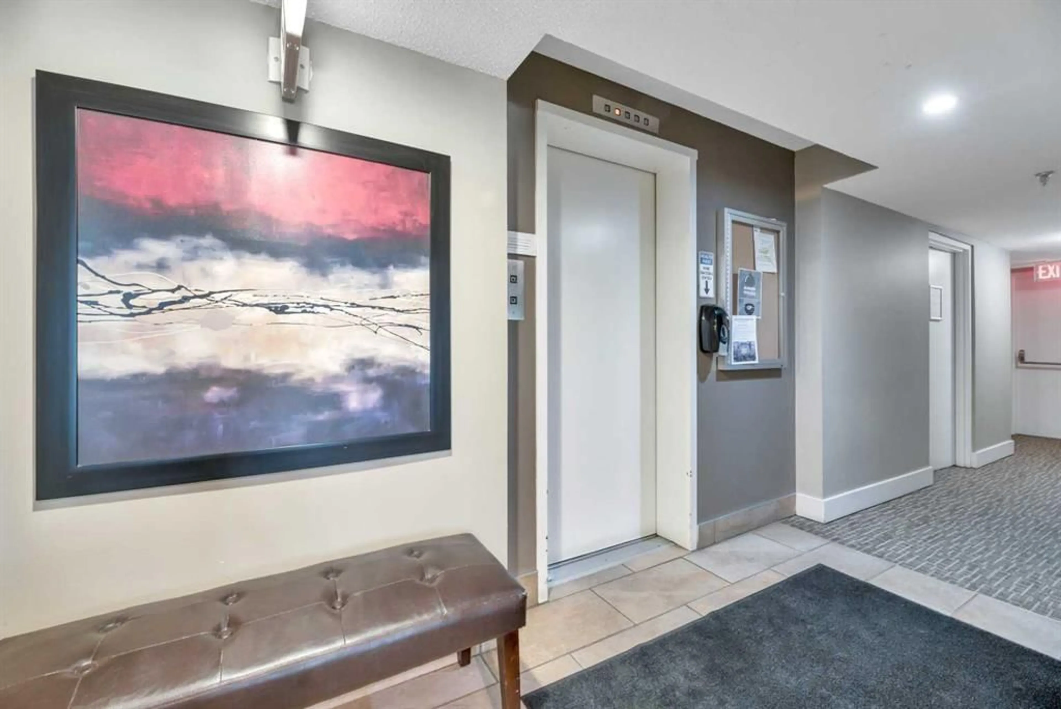821 3 Ave #11, Calgary, Alberta T2P 0H1
Contact us about this property
Highlights
Estimated valueThis is the price Wahi expects this property to sell for.
The calculation is powered by our Instant Home Value Estimate, which uses current market and property price trends to estimate your home’s value with a 90% accuracy rate.Not available
Price/Sqft$229/sqft
Monthly cost
Open Calculator
Description
ABSOLUTELY A FANTASTIC PRICE!!! Least expensive 2 bedroom condo in the downtown core, over 900ft2. Recently updated, move-in ready, 2 bedroom end unit condo in a vibrant community just steps away from the Bow river pathway system, Eau Claire Market and Prince's Island Park plus a short walk to downtown offices. Take the elevator directly to your door and step into a spacious, bright open plan. The covered deck is private and has good views of the tree lined street(vs the back alley). Put your feet up and relax in front of the wood burning fireplace in the living room, with a great bar for entertaining and extra storage. The dining room has lots of room for hosting with a trendy light fixture and patio sliders to the balcony. The kitchen has been updated with lots of counter space and numerous white cabinets. The primary bedroom is large with a his/her closets and the second bedroom could also double as a home office. In-suite laundry, heated underground parking and additional storage locker makes this condo a WINNER in every respect. The building is well managed and is nice and quiet. Simply a wonderful, beautifully updated condo in an unbelievable location, allowing you to stroll along the river, sip coffees at the amazing nearby cafes. GREAT VALUE AND IMMEDIATE POSSESSION!! 2 small pets allowed with board approval.
Property Details
Interior
Features
Main Floor
Kitchen
9`1" x 8`8"Dining Room
7`8" x 8`6"Living Room
15`8" x 8`10"Bedroom
9`8" x 13`8"Exterior
Features
Parking
Garage spaces 1
Garage type -
Other parking spaces 0
Total parking spaces 1
Condo Details
Amenities
Elevator(s)
Inclusions
Property History
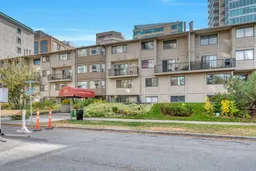 32
32
