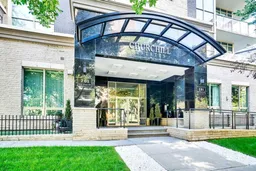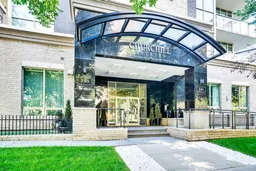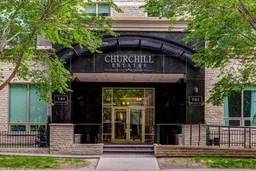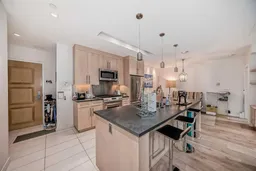Sold 83 days ago
701 3 Ave #205, Calgary, Alberta T2P 5R3
In the same building:
-
•
•
•
•
Sold for $···,···
•
•
•
•
Contact us about this property
Highlights
Sold since
Login to viewEstimated valueThis is the price Wahi expects this property to sell for.
The calculation is powered by our Instant Home Value Estimate, which uses current market and property price trends to estimate your home’s value with a 90% accuracy rate.Login to view
Price/SqftLogin to view
Monthly cost
Open Calculator
Description
Signup or login to view
Property Details
Signup or login to view
Interior
Signup or login to view
Features
Heating: Fan Coil,In Floor,Fireplace(s),Natural Gas
Central Vacuum
Cooling: Central Air
Exterior
Signup or login to view
Features
Patio: Other,Patio,See Remarks
Balcony: Other,Patio,See Remarks
Parking
Garage spaces -
Garage type -
Total parking spaces 2
Condo Details
Signup or login to view
Property History
Nov 20, 2025
Sold
$•••,•••
Stayed 6 days on market 46Listing by pillar 9®
46Listing by pillar 9®
 46
46Login required
Expired
Login required
Listed
$•••,•••
Stayed --61 days on market Listing by pillar 9®
Listing by pillar 9®

Login required
Terminated
Login required
Listed
$•••,•••
Stayed --101 days on market Listing by pillar 9®
Listing by pillar 9®

Login required
Terminated
Login required
Listed
$•••,•••
Stayed --31 days on market Listing by pillar 9®
Listing by pillar 9®

Property listed by Gravity Realty Group, Brokerage

Interested in this property?Get in touch to get the inside scoop.


