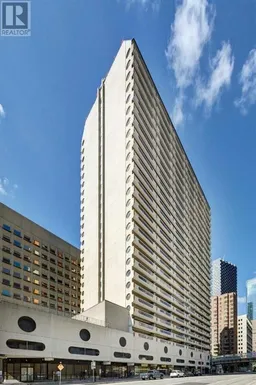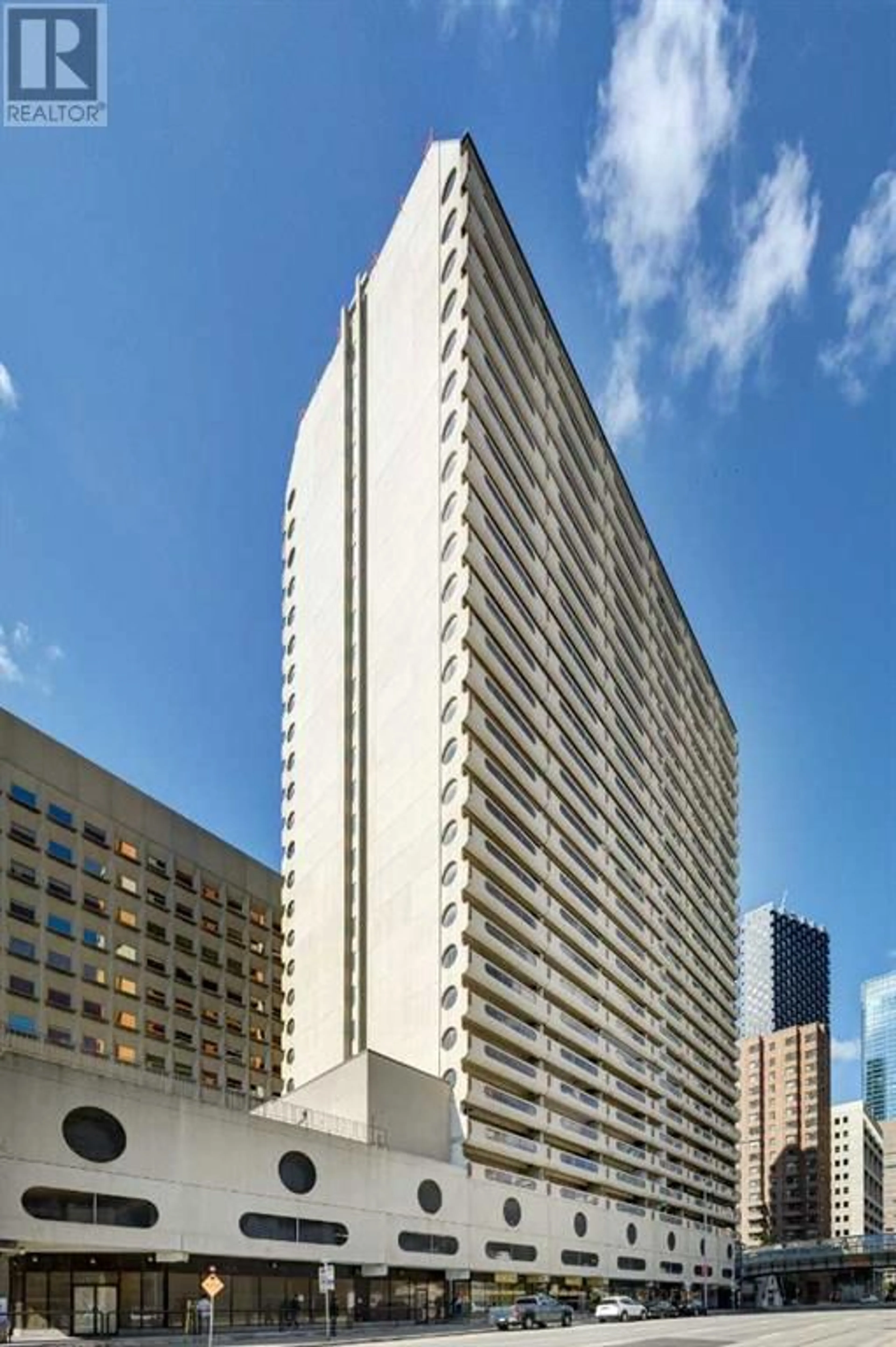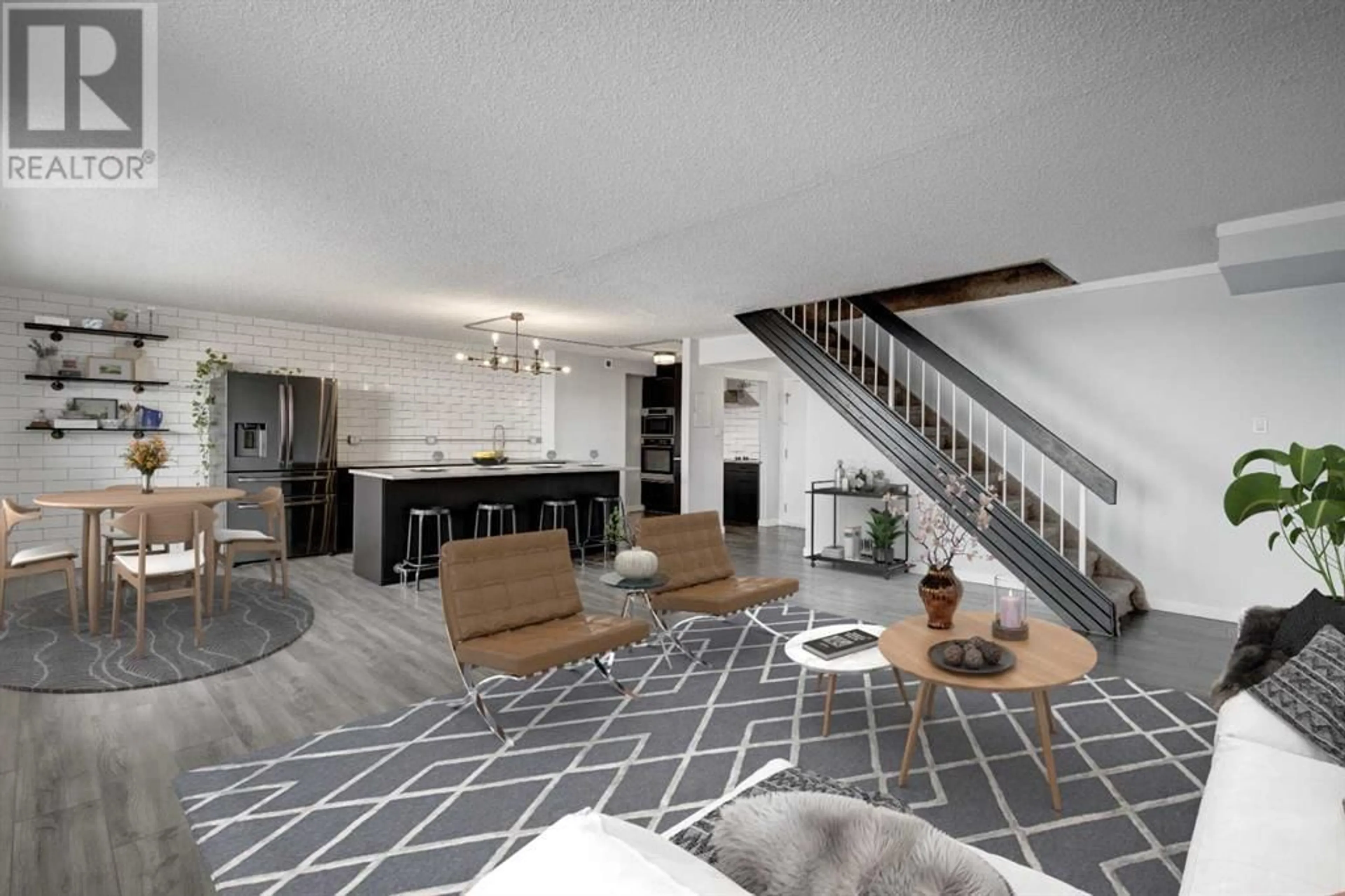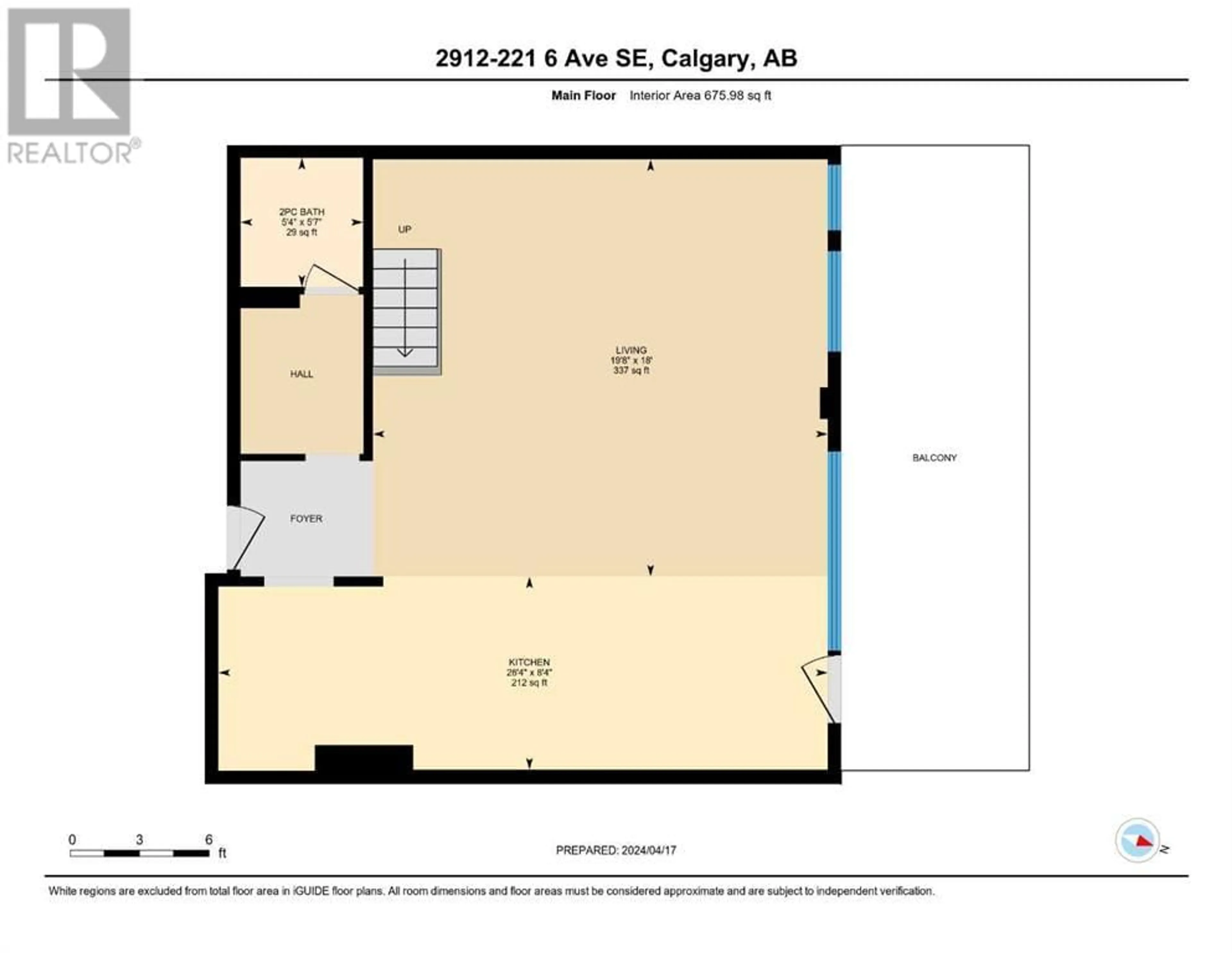2912 221 6 Avenue SE, Calgary, Alberta T2G4Z9
Contact us about this property
Highlights
Estimated ValueThis is the price Wahi expects this property to sell for.
The calculation is powered by our Instant Home Value Estimate, which uses current market and property price trends to estimate your home’s value with a 90% accuracy rate.Not available
Price/Sqft$292/sqft
Days On Market30 days
Est. Mortgage$1,705/mth
Maintenance fees$1195/mth
Tax Amount ()-
Description
Spectacular downtown PENTHOUSE!!! Expansive and renovated, this city home boasts 1356 square feet of living space, spread over two floors. The massive patio spans the entire length of the first floor: with both City Skyline and Bow River views. The home has gone through a complete renovation. Featuring a New Kitchen and Appliances, Renovated Bathrooms, Updated Light Fixtures, Patio Flooring and additional detailing throughout. The home features multiple in suite storage spaces, two tandem style parking spaces and washer/dryer installation is possible for this unit. The building features luxury amenities including a sauna, gym and racquetball courts. Condo fees include concierge/security, management fees, reserve fund contributions, maintenance, heat, insurance, water and snow removal. They are relatively standard for a downtown city home of this size and a building with these amenities. Pet friendly with board approval (dogs under 10 kilos). (id:39198)
Property Details
Interior
Features
Second level Floor
Primary Bedroom
13.42 ft x 17.33 ftLoft
17.42 ft x 12.50 ftBedroom
13.25 ft x 17.25 ftStorage
3.17 ft x 11.75 ftExterior
Parking
Garage spaces 2
Garage type Underground
Other parking spaces 0
Total parking spaces 2
Condo Details
Amenities
Exercise Centre, Laundry Facility, Sauna
Inclusions
Property History
 37
37




