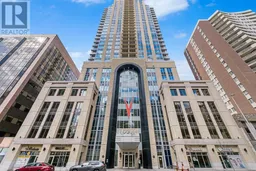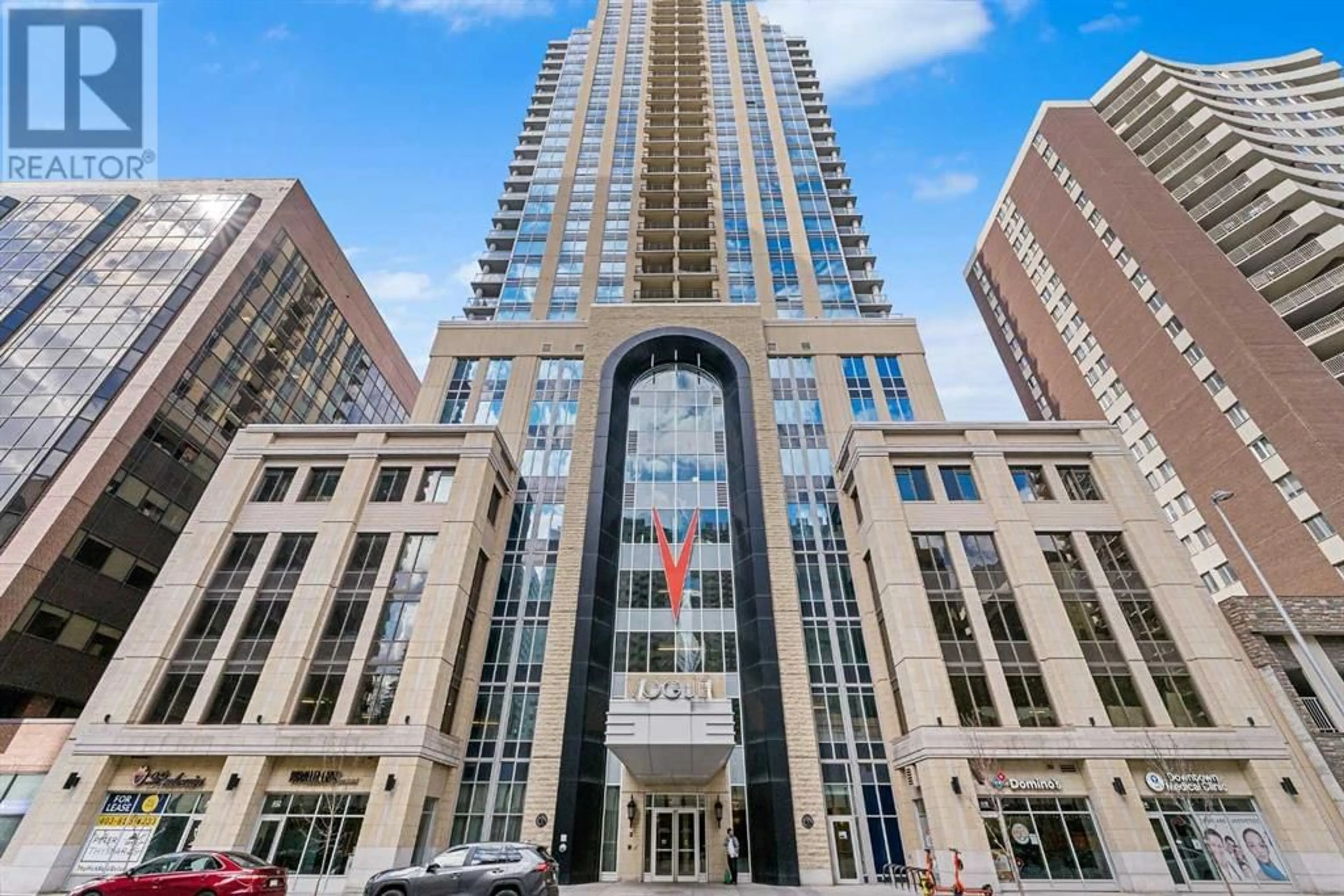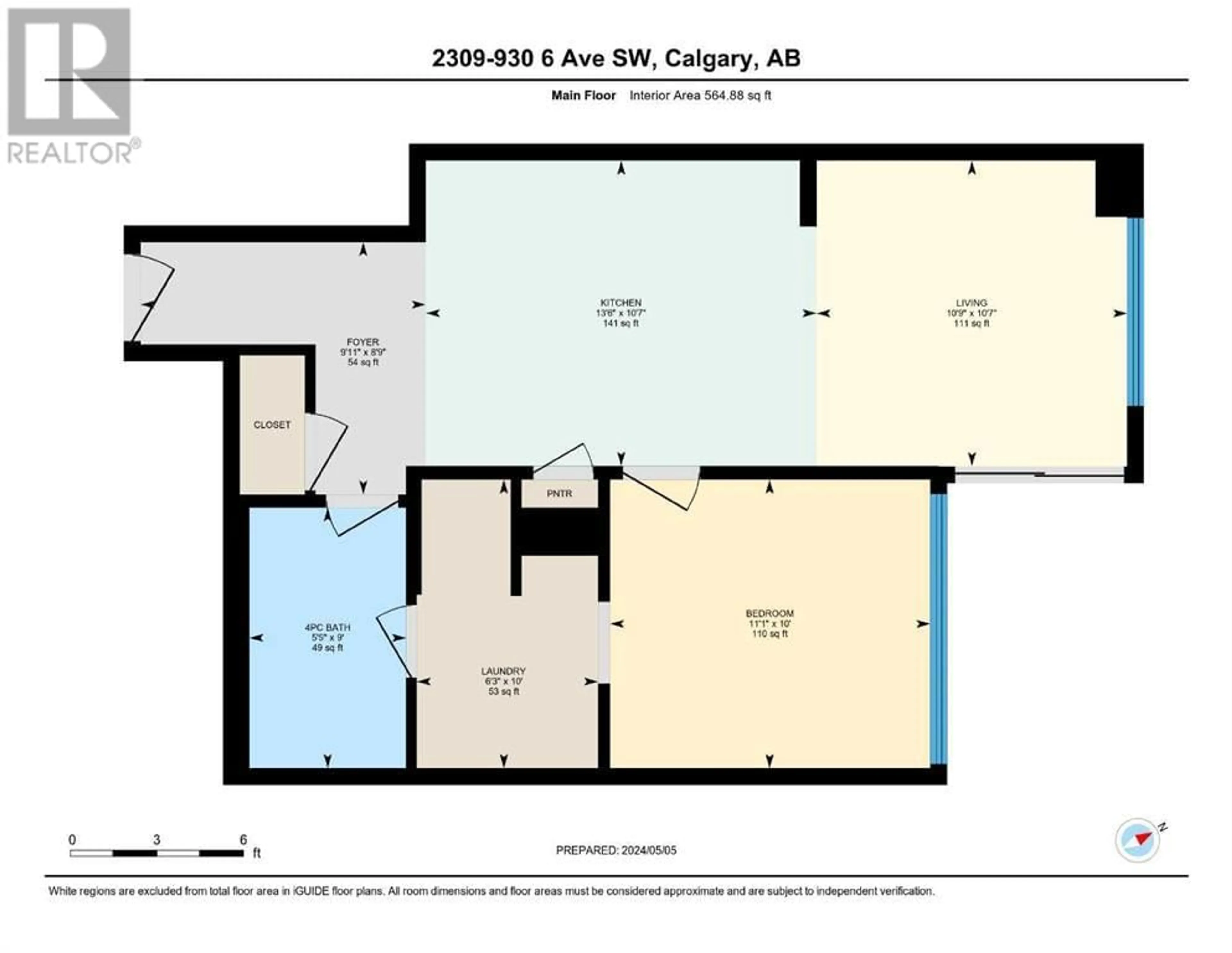2309 930 6 Avenue SW, Calgary, Alberta T2J1P3
Contact us about this property
Highlights
Estimated ValueThis is the price Wahi expects this property to sell for.
The calculation is powered by our Instant Home Value Estimate, which uses current market and property price trends to estimate your home’s value with a 90% accuracy rate.Not available
Price/Sqft$637/sqft
Days On Market12 days
Est. Mortgage$1,546/mth
Maintenance fees$444/mth
Tax Amount ()-
Description
This sunny South-facing 1-bed,1-bath condo with titled parking in upscale Vogue is a must-see! There are only 4 upgraded floors in the Vogue building which were customized to include unit upgrades such as, custom kitchen islands with bar seating, upgraded appliances & lighting including dimmers throughout, custom bedroom paneling including built-in side tables with convenience plugs, upgraded bathrooms with tile wainscoting and glass shower doors, built-in closets throughout, built-in walnut entertainment units, a Smart Sensor energy management system for the eco-minded buyer! This units floor-to-ceiling window showcase the incredible natural light and views. The modern kitchen boasts woodgrain cabinets w/ modern hardware & under cabinet lighting, a specially-designed central island with quartz counters, tile backsplash, dual basin undermount sink, & upgraded stainless steel appliances including a chimney-style hoodfan. The sunny living room features a built-in walnut entertainment unit with TV wall-mount included, and access to the large South-facing balcony. The primary bedroom features custom wall panelling w/ built-inside tables, wall sconce lighting and a convenient receptacle w/ a USB port. A large walkthrough closet w/built-in organizers and stacked laundry provides cheater access to the 4-pc bathroom complete with, tile backsplash, modern vanity with storage, tile floors, and a large tub/shower combo with full height tile and an upgraded glass door. To complete the unit there is central AC. VOGUE is a high-end building w/ executive amenities including a gorgeous lobby, full-time concierge, fitness room (with the best gym view a person could ask for), games room, large party room w/ kitchen, meeting room, bicycle storage and more. Surrounded by parks, transit, shopping, and walking distance to the downtown core, and Kensington – this location offers the best urban lifestyle in the Downtown Core! (id:39198)
Property Details
Interior
Features
Main level Floor
4pc Bathroom
9.00 ft x 5.42 ftBedroom
10.00 ft x 11.08 ftFoyer
8.75 ft x 9.92 ftKitchen
10.58 ft x 13.50 ftExterior
Parking
Garage spaces 1
Garage type -
Other parking spaces 0
Total parking spaces 1
Condo Details
Amenities
Exercise Centre, Party Room, Recreation Centre
Inclusions
Property History
 31
31



