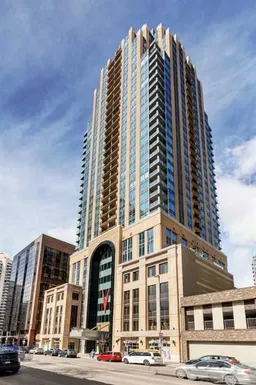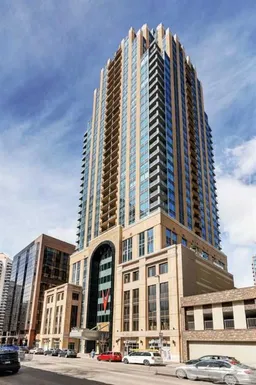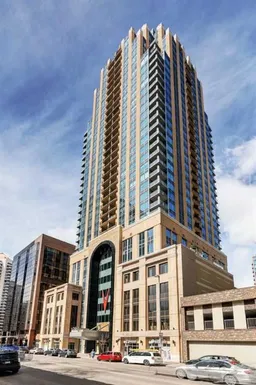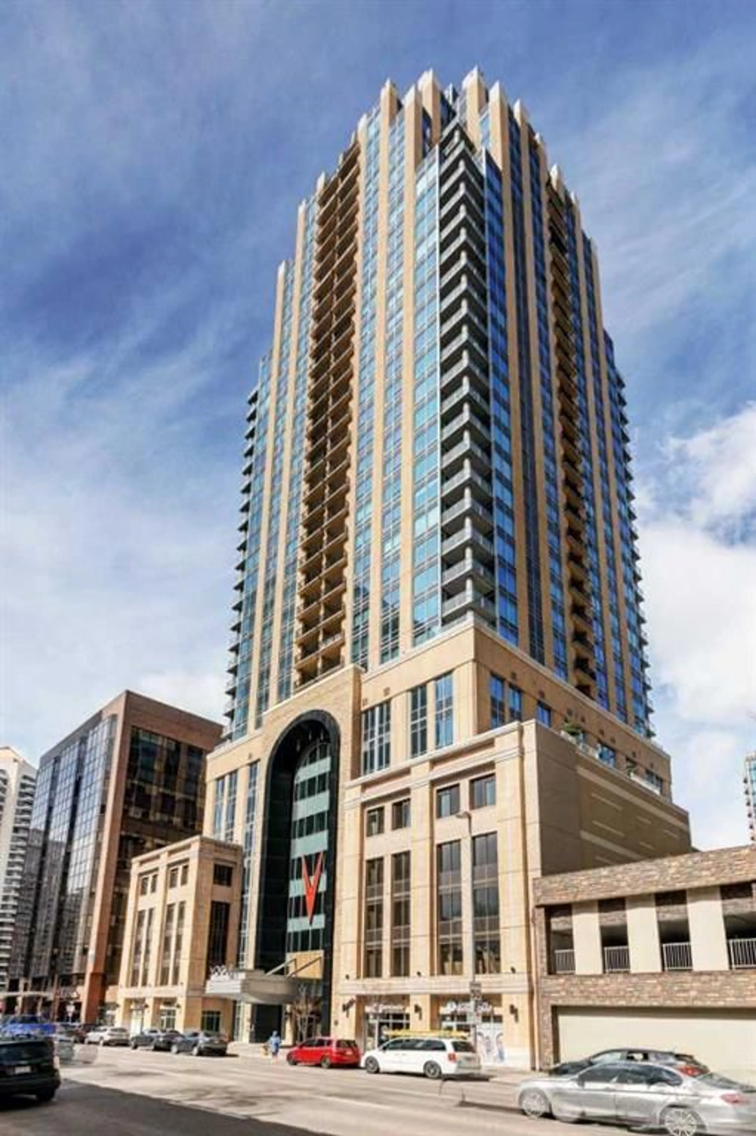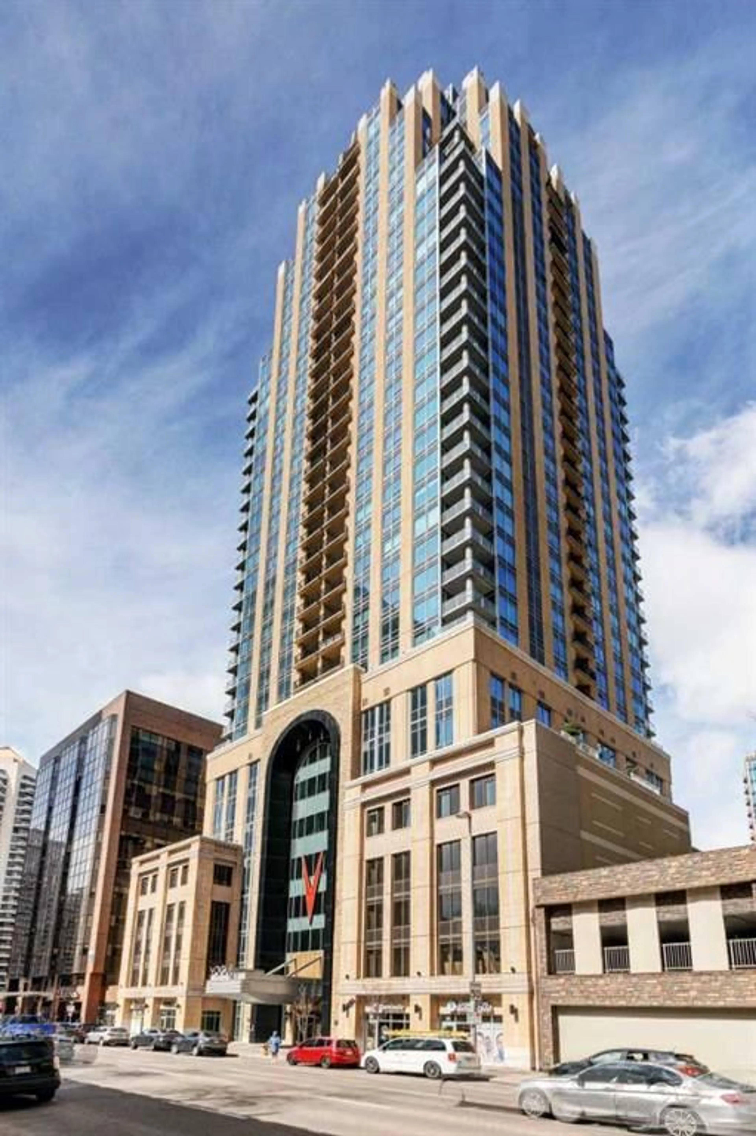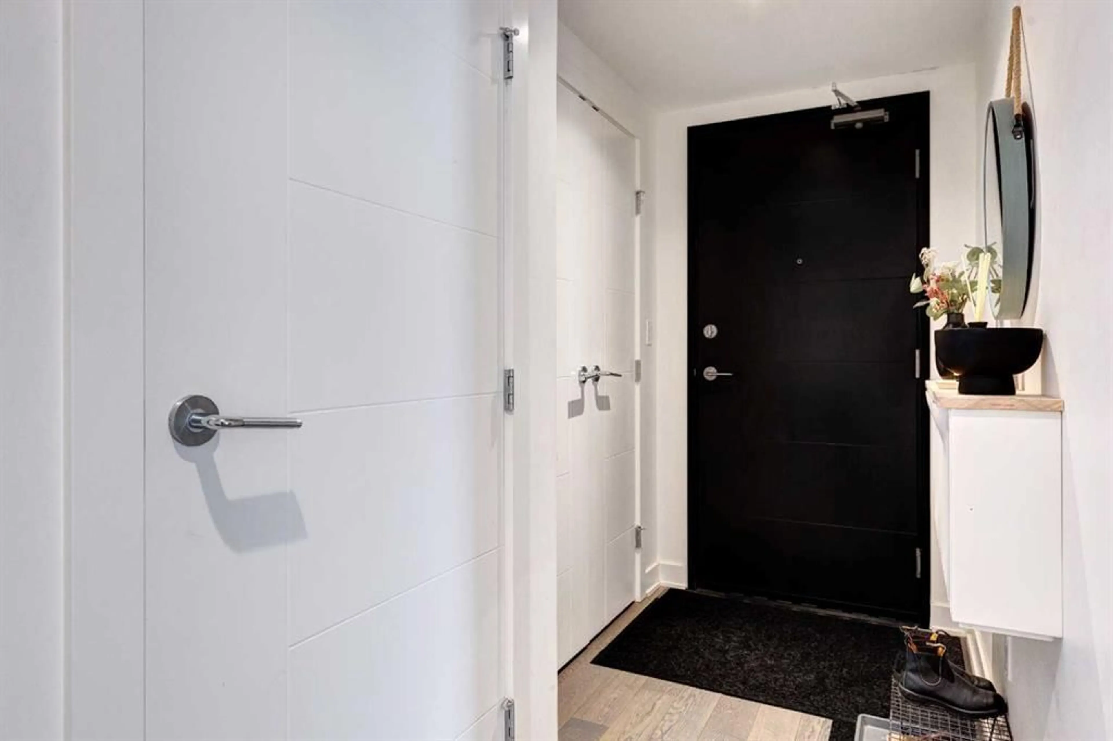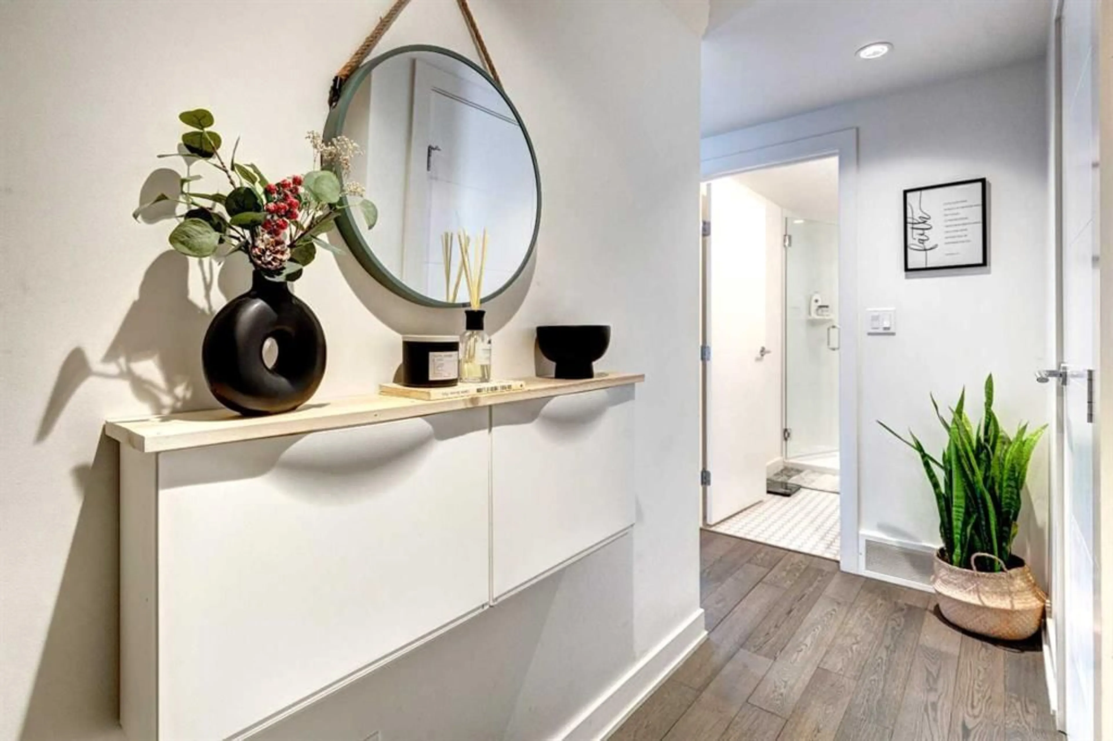930 6 Ave #2108, Calgary, Alberta T2P 1J3
Contact us about this property
Highlights
Estimated valueThis is the price Wahi expects this property to sell for.
The calculation is powered by our Instant Home Value Estimate, which uses current market and property price trends to estimate your home’s value with a 90% accuracy rate.Not available
Price/Sqft$558/sqft
Monthly cost
Open Calculator
Description
OPENHOUSE Thursday Nov 20, 3 to 5pm. Welcome to Vogue, where luxurious downtown living meets convenience and comfort. This beautiful 2 bed/2bath unit offers a large living room with floor to ceiling windows to allow lots of natural light to beam in with hardwood floors. You will love your beautiful modern kitchen with beautiful cabinets, stainless steel appliances and quartz countertops. Enjoy your lifestyle with modern amenities and breathtaking VIEWS. This unit has been curated to offer the best of functionality, style, and efficiency. The split bedroom layout with 2 full baths allows for privacy while maintaining a light filled open space. In-suite laundry, ample closet space, and a balcony completes the package, while the titled underground parking adds convenience and security. Additionally, residents and guests alike have access to a lot of amenities, including a rooftop sky gym, party room, yoga room, games room, boardroom/business center, and a secure bike room with a pet washing station. central A/C as well as stunning mountain views from the 36th floor Sky lounge. Visitor parking and concierge service 7 days a week ensures a seamless and enjoyable living experience. Situated just a block away from the C-Train station, commuting and exploring the city is effortless. You'll find yourself surrounded by an array of shops, restaurants, and entertainment options. also Bow River Pathway is only a few blocks away. Whether you're looking for luxurious living spaces, or breathtaking views, Vogue is your best choice.
Property Details
Interior
Features
Main Floor
Living Room
10`4" x 12`2"Kitchen
14`5" x 6`7"Laundry
2`10" x 3`5"Bedroom - Primary
12`10" x 12`11"Exterior
Features
Parking
Garage spaces -
Garage type -
Total parking spaces 1
Condo Details
Amenities
Bicycle Storage, Elevator(s), Fitness Center, Party Room, Secured Parking, Storage
Inclusions
Property History
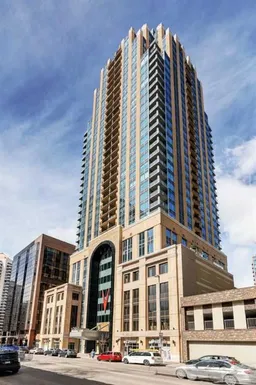 33
33