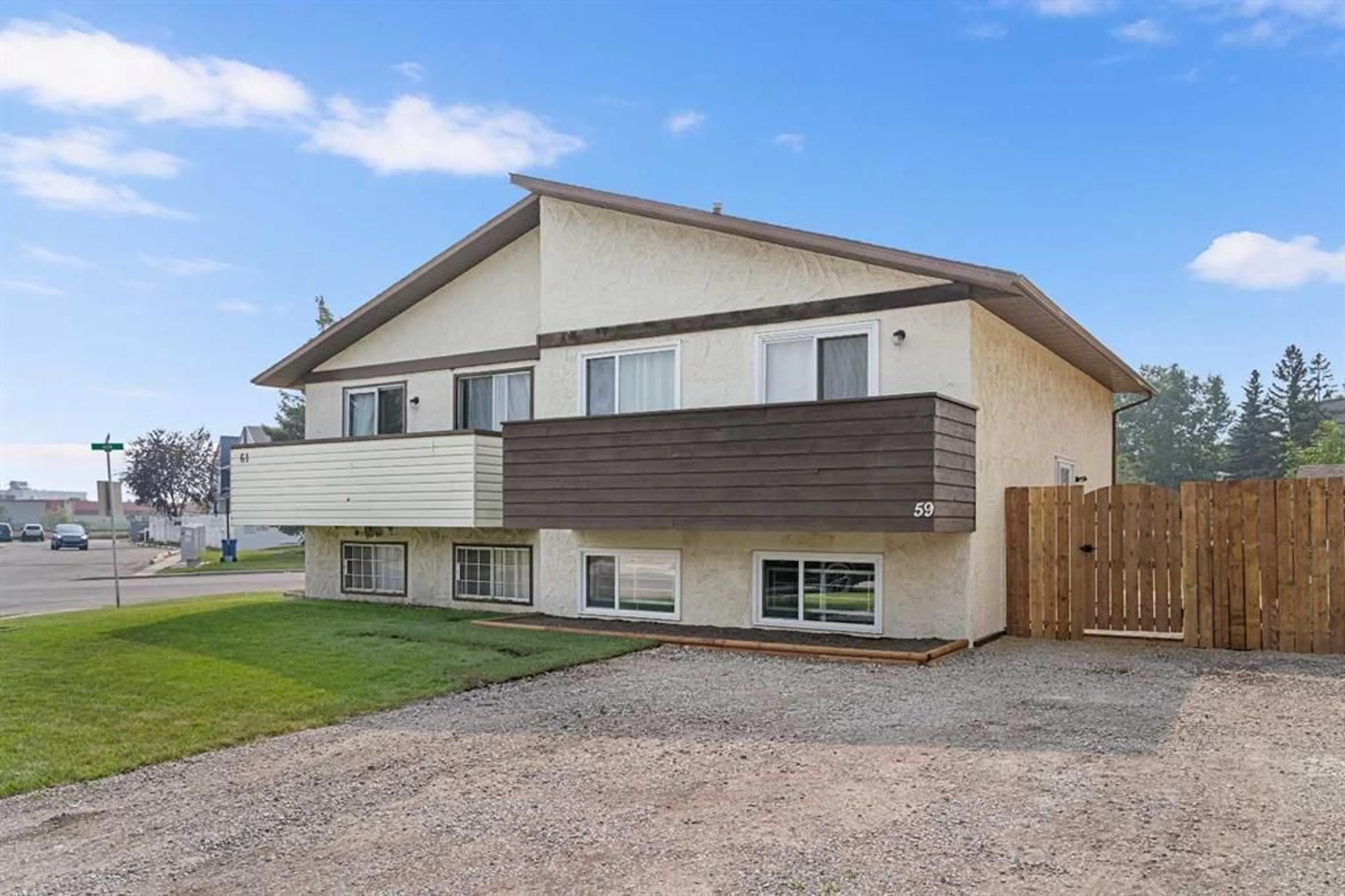59 Doverville Way, Calgary, Alberta T2B 2N6
Contact us about this property
Highlights
Estimated valueThis is the price Wahi expects this property to sell for.
The calculation is powered by our Instant Home Value Estimate, which uses current market and property price trends to estimate your home’s value with a 90% accuracy rate.Not available
Price/Sqft$557/sqft
Monthly cost
Open Calculator
Description
This beautifully renovated semi-detached bi-level in Dover has been professionally updated from top to bottom and is truly move in ready, offering peace of mind and comfort for years to come. A brand new roof with resheeted decking, luxury vinyl plank flooring, plush bedroom carpeting and fresh paint throughout set the stage for a crisp, contemporary feel. Every corner reflects upgrades, from the modern lighting to the new outlets, switches and safety features, while new smoke/CO detectors bring added security. The kitchen has been elevated with quartz countertops, a stainless steel double sink, updated plumbing fixtures, a new microwave and dishwasher, complementing the existing cabinetry and appliances. Bathrooms have been transformed with quartz vanities, new sinks and fixtures, a newly tiled tub and shower surround, and a modernized powder room. Outside, a new two-car parking pad, wood deck, partially new fencing and professional stucco repairs enhance both curb appeal and convenience. The important mechanical updates include a newer hot water tank (2020), a high-efficiency furnace and humidifier installed in 2008 and serviced annually, newer windows and patio door within the last 10 years, and the peace of mind of no Poly-B plumbing and all shut-off valves (including the City main) recently replaced. Best of all, this home rests on a quiet street where wonderful neighbours have stayed for decades, creating a welcoming sense of community and security. With every major update complete and all the work professionally done, this is a home where you can simply move in, relax, and enjoy.
Property Details
Interior
Features
Main Floor
2pc Bathroom
0`0" x 0`0"Dining Room
8`10" x 9`0"Kitchen
10`7" x 9`0"Living Room
19`5" x 13`3"Exterior
Features
Parking
Garage spaces -
Garage type -
Total parking spaces 2
Property History
 34
34





