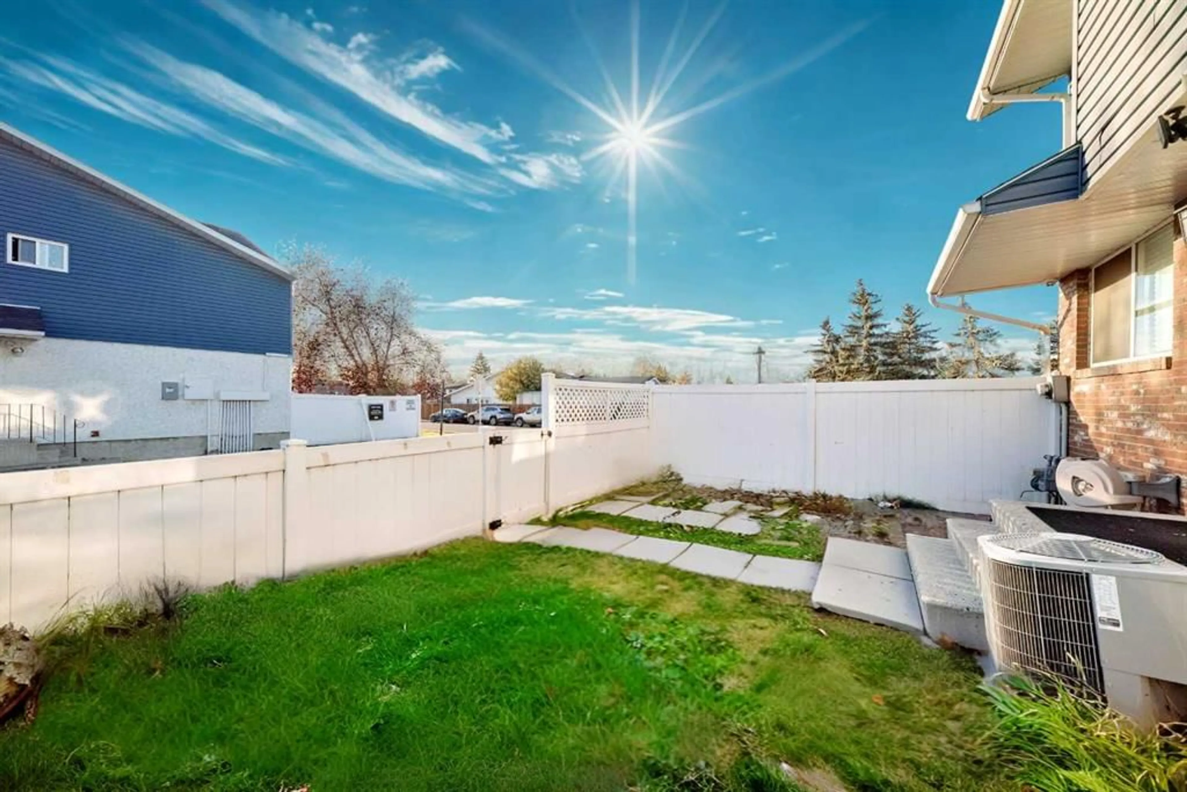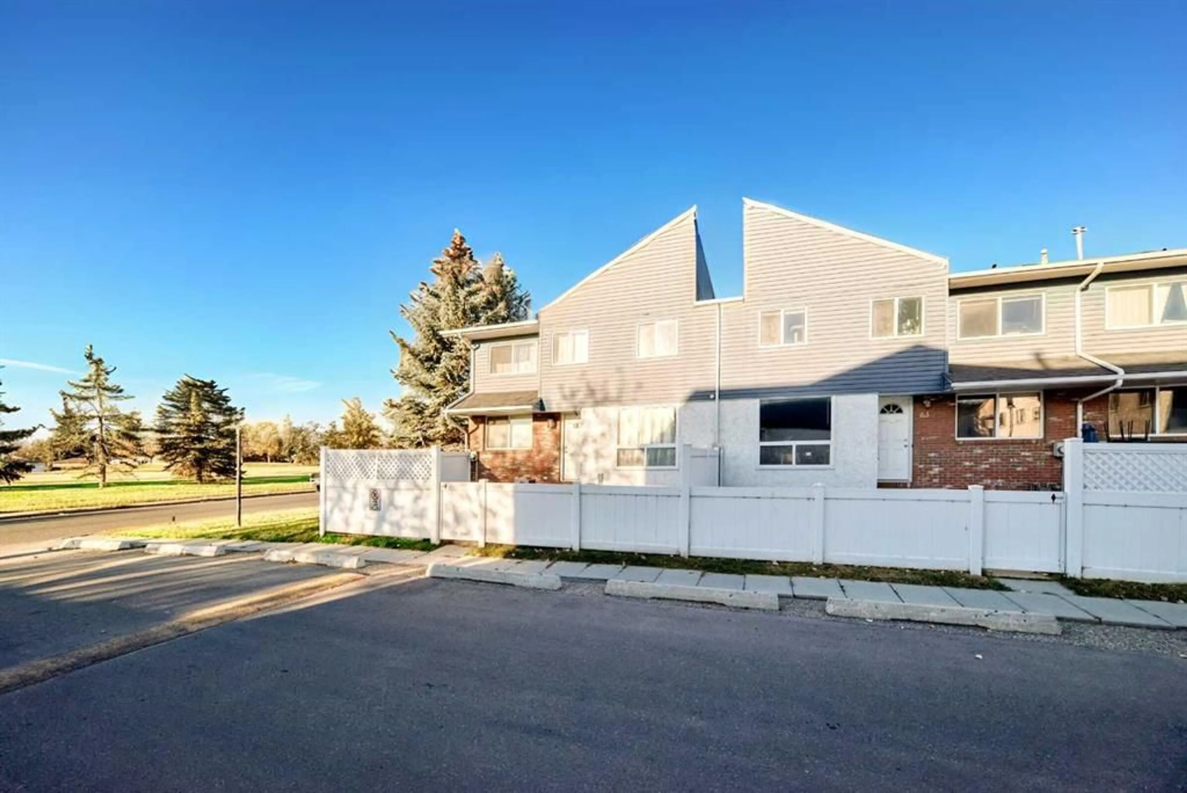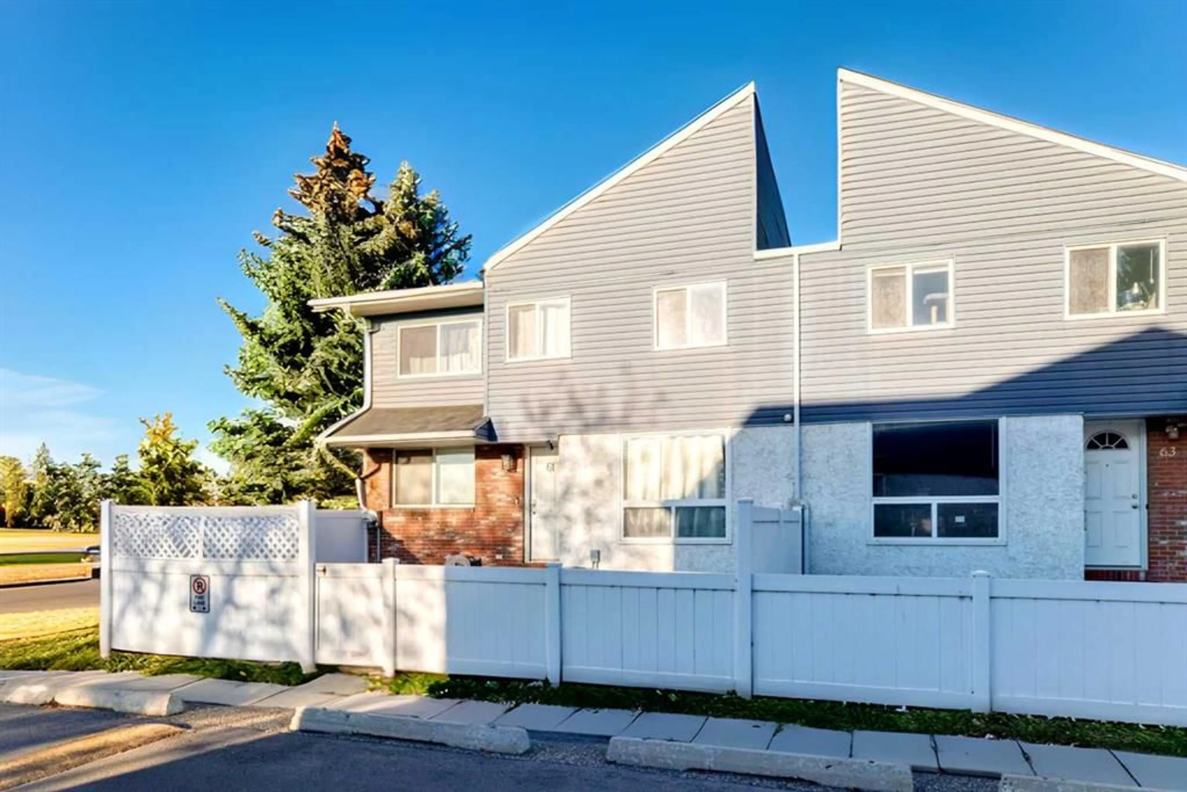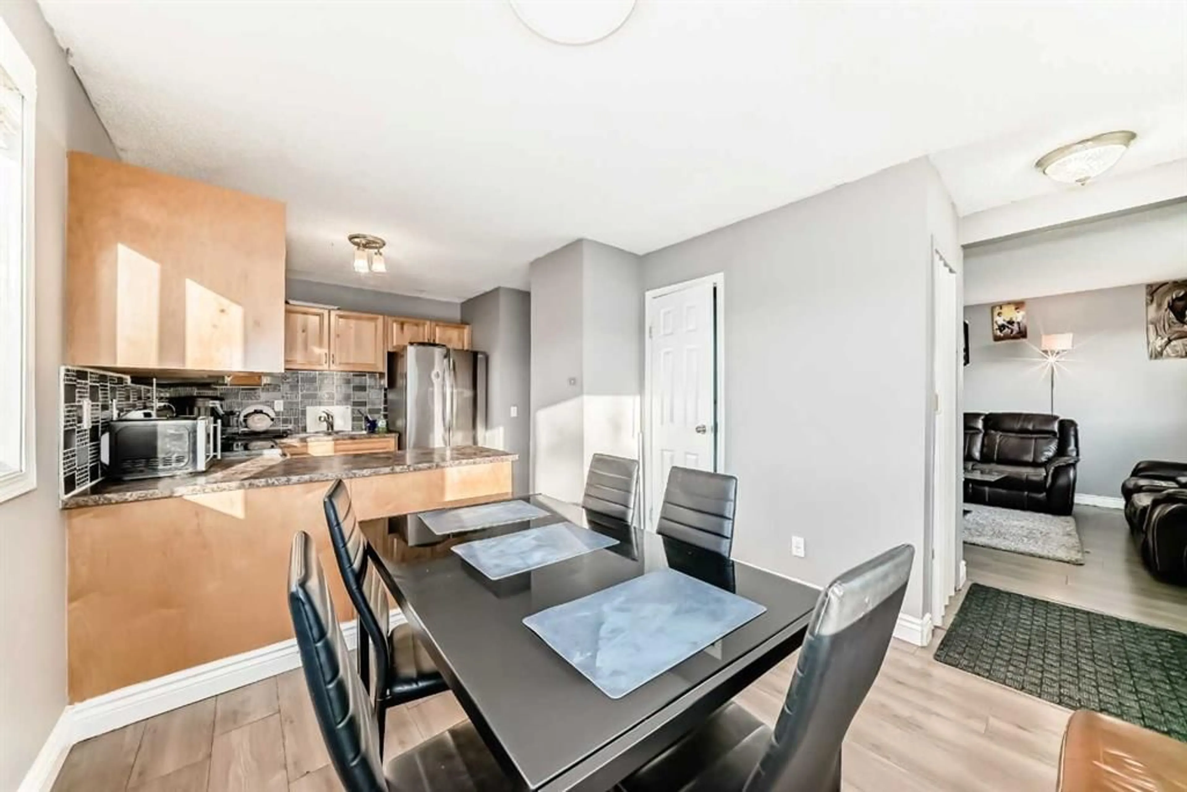4769 HUBALTA Rd #61, Calgary, Alberta T2B 1T9
Contact us about this property
Highlights
Estimated valueThis is the price Wahi expects this property to sell for.
The calculation is powered by our Instant Home Value Estimate, which uses current market and property price trends to estimate your home’s value with a 90% accuracy rate.Not available
Price/Sqft$279/sqft
Monthly cost
Open Calculator
Description
Welcome to #61, 4769 Hubalta Road SE — a sun-drenched, end-unit gem that blends warmth, comfort, and incredible value in one of Calgary’s most convenient southeast communities — right across from a beautiful park! From the moment you step inside, you’ll feel it — that sense of “home.” The spacious living room welcomes you with elegance and light, while the large, upgraded kitchen gleams with stainless steel appliances, a modern tiled backsplash, and a sunny dining area that’s perfect for laughter, stories, and weekend brunches. Upstairs, you’ll find three bright and restful bedrooms, including a generous primary suite bathed in natural light. The fully finished basement expands your lifestyle — offering a flex or recreation room (currently used as a 4th bedroom), a second full bath, laundry, and plenty of storage for everything that makes life beautiful. ?? No need to budget for next summer’s A/C installation — this home already keeps you cool and comfortable! Enjoy peace of mind with thoughtful mechanical upgrades and save that money for an unforgettable trip with your loved ones — celebrating your new home and the next exciting chapter of your life! Your private fenced front yard is ready for BBQs, morning coffee, and peaceful evenings surrounded by greenery — a perfect space for both relaxation and play. Brimming with sunshine, heart, and potential — this home is more than a place to live; it’s a place to thrive. Don’t wait — book your private showing today and make this charming end unit yours before it’s gone!
Property Details
Interior
Features
Main Floor
Living Room
16`10" x 11`7"Kitchen
8`6" x 9`3"Dining Room
9`4" x 10`1"Entrance
5`5" x 3`5"Exterior
Parking
Garage spaces -
Garage type -
Total parking spaces 1
Property History
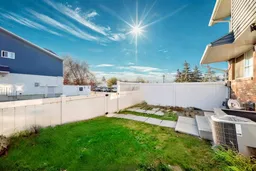 33
33
