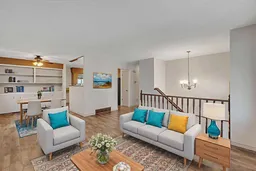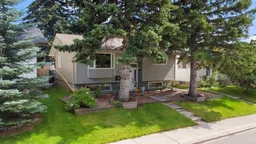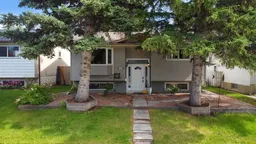This WELL-MAINTAINED, FRESHLY PAINTED FAMILY HOME is tucked away on a QUIET STREET in the established community of DOVER, offering 1,771 SQ FT OF DEVELOPED LIVING SPACE with a layout ideal for GROWING FAMILIES or MULTI-GENERATIONAL LIVING.
The MAIN LEVEL features a BRIGHT, SPACIOUS LIVING ROOM with a large BAY WINDOW that fills the home with NATURAL LIGHT, a GENEROUS DINING AREA, and a WELL-APPOINTED KITCHEN with PLENTY OF STORAGE, a PANTRY, and a COZY BREAKFAST NOOK.
Down the hall, you’ll find a COMFORTABLE PRIMARY BEDROOM, a SECOND WELL-SIZED BEDROOM, and a 4-PIECE BATHROOM.
The FULLY DEVELOPED LOWER LEVEL offers great flexibility with a LARGE RECREATION ROOM, THREE ADDITIONAL BEDROOMS, another 4-PIECE BATHROOM, a LAUNDRY AREA, and AMPLE STORAGE SPACE.
Situated on a GOOD-SIZED LOT, the BACKYARD is a true extension of the home, featuring a LARGE COVERED DECK, GARDEN AREA, RV PARKING, and an OVERSIZED DOUBLE DETACHED GARAGE—perfect for CAR ENTHUSIASTS or EXTRA STORAGE.
VALUABLE UPDATES include the SHINGLES and WINDOWS.
Ideally located just STEPS FROM A PARK, with easy access to DEERFOOT TRAIL, STONEY TRAIL, SCHOOLS, SHOPPING, TRANSIT, and only minutes to DOWNTOWN CALGARY.
Don’t miss your chance to own this INCREDIBLE PROPERTY—book your showing with your favourite Realtor today!
Inclusions: Dishwasher,Dryer,Garage Control(s),Range,Refrigerator,Stove(s),Washer,Window Coverings
 41
41




