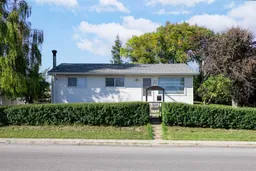Welcome to this charming original-owner home in the heart of Dover, perfectly situated for families who love the outdoors and an active lifestyle. Nestled on the edge of the block with green space and walking/bike paths along the side, this property offers unbeatable access to nature.
Imagine sipping your morning coffee in the garden, picking fresh apples or saskatoon berries from your own yard, all while watching your kids play just across the street in the community playground, sports field, or hockey rink. With Calgary’s best outdoor Beach Volleyball Association courts steps away, plus multiple schools, the community centre, and a golf course nearby, there’s no shortage of activities for the whole family.
The home itself features 3 bedrooms, a 4-piece bath, a double attached garage, and an RV paved parking spot. The separate entrance leads to a spacious basement with a large recreation room, perfect for movie nights, a home gym, or a play area. Gardeners will appreciate the multiple garden beds ready for your personal touch, while the mature apple tree and saskatoon berry bush make summer evenings extra special.
Only 10 minutes from downtown, this home combines convenience, community, and outdoor fun in a way that’s hard to beat.
Inclusions: Convection Oven,Dishwasher,Freezer,Garage Control(s),Portable Dishwasher,Range Hood,Refrigerator,Stove(s),Washer/Dryer,Water Softener,Window Coverings
 33
33


