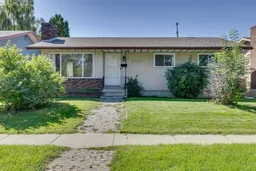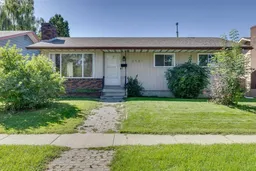Beautifully Updated 4-Bedroom Bungalow – Oversized Heated Garage, South-Facing Yard, and Gated RV Parking
Located just 7 minutes from downtown Calgary, this immaculate bungalow offers a perfect blend of comfort, space, and convenience. Nestled on a wide, quiet street lined with well-maintained homes and ample parking, this property sits on an oversized 52’ x 100’ lot with a paved back alley.
Step inside to a freshly painted main floor with new vinyl plank flooring throughout. The bright and spacious layout features three bedrooms up, including a primary bedroom with a newly updated 2-piece ensuite. The living room sets up nicely as a social gathering area and the dining room will accomodate those large family get togethers. A fourth bedroom is located in the fully developed basement, ideal for guests or additional living space, basement bedroom window does not meet egress.
The basement is an open palette with a clean, painted conrete floor, one big open recreation room + the 4th bedroom and 3 piece bath. There is a cedar wood closet with leads to hidden cold room. The basement is fully finished.
The sunny, south-facing backyard is perfect for gardening enthusiasts, complete with a massive wooden deck and plenty of room to personalize. Enjoy the convenience of a 26’ x 24’ oversized heated garage, plus gated RV parking for your toys or trailer.
Recent updates include:
New asphalt shingles on house and garage
Renovated 2-piece ensuite
New fixtures and barn door on the main floor
New back storm door and 12' wide RV gate
Updated washer, dryer, and microwave hood fan
Rebuilt section of the back fence.
This is a solid, clean, move-in-ready home —ideal for families, hobbyists, or investors alike.
Note: One of the owners is a licensed REALTOR® with Maxwell Polaris Edmonton.
Inclusions: Dishwasher,Dryer,Humidifier,Microwave Hood Fan,Range,Refrigerator,Washer,Window Coverings
 36
36



