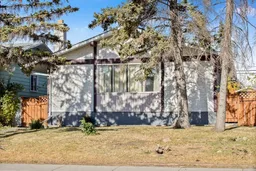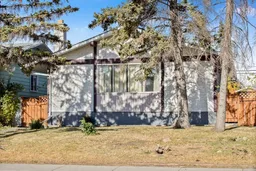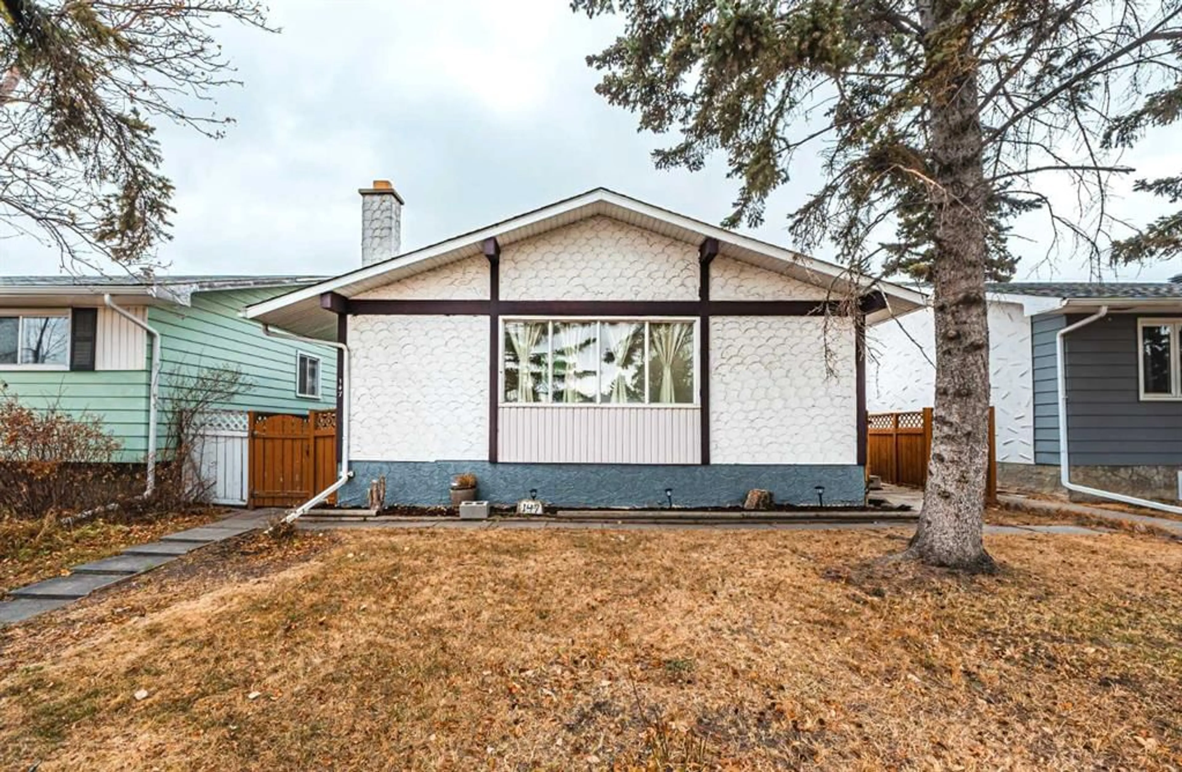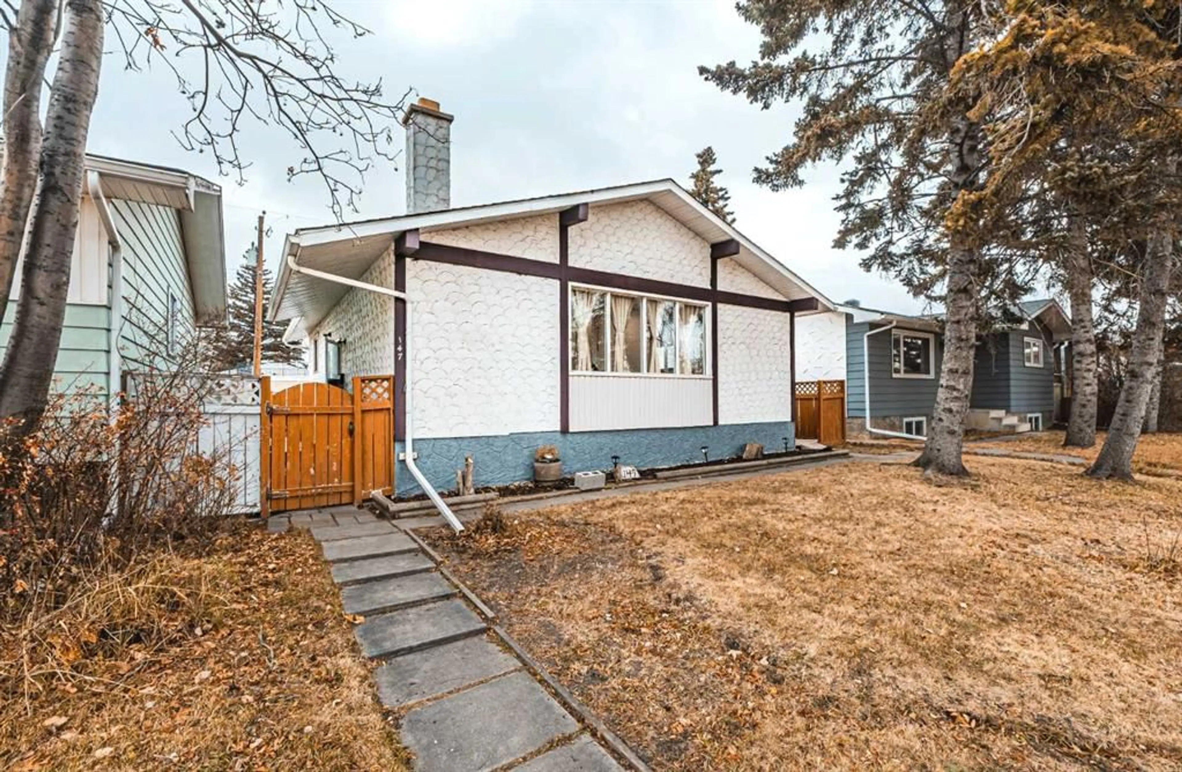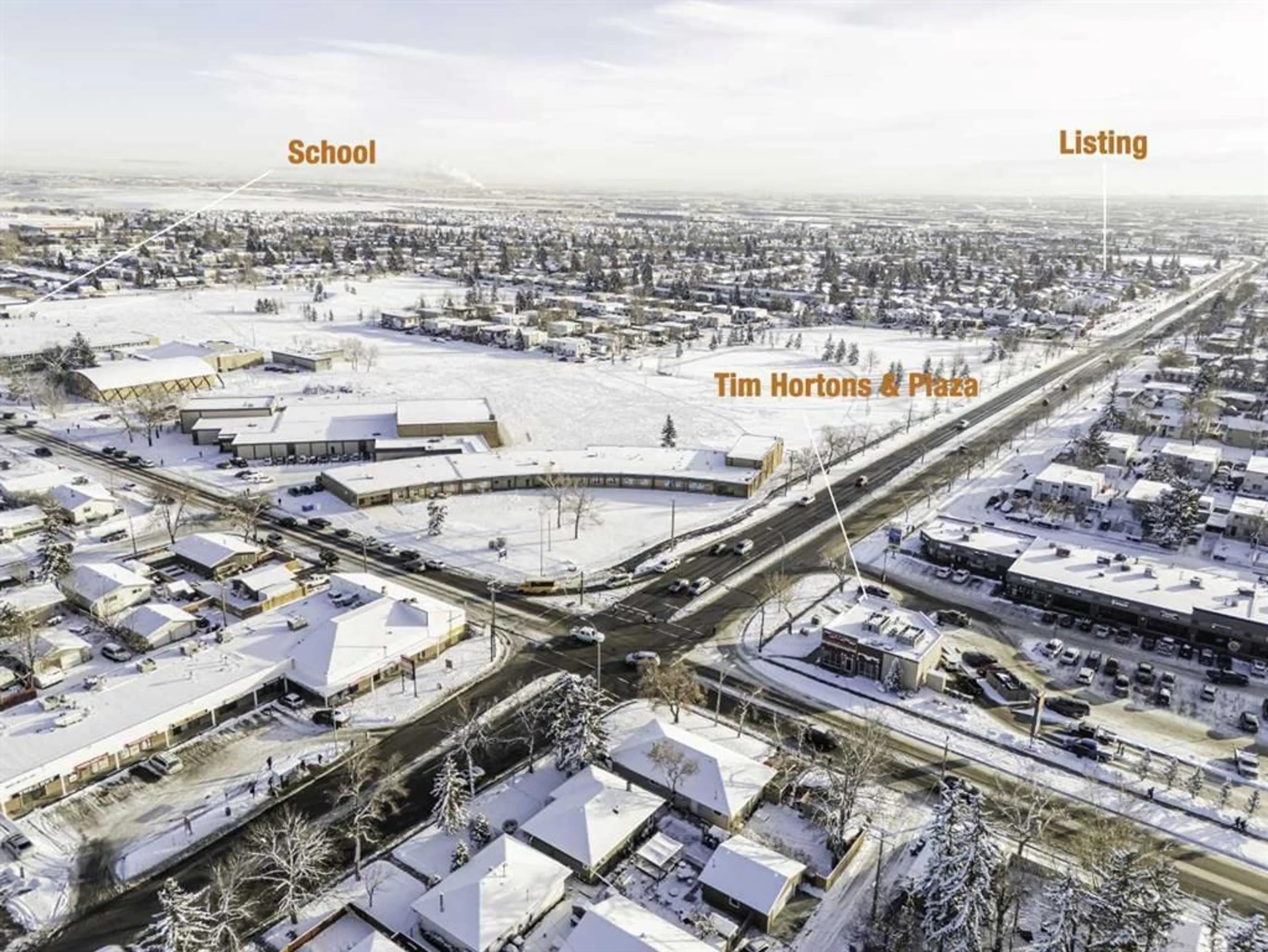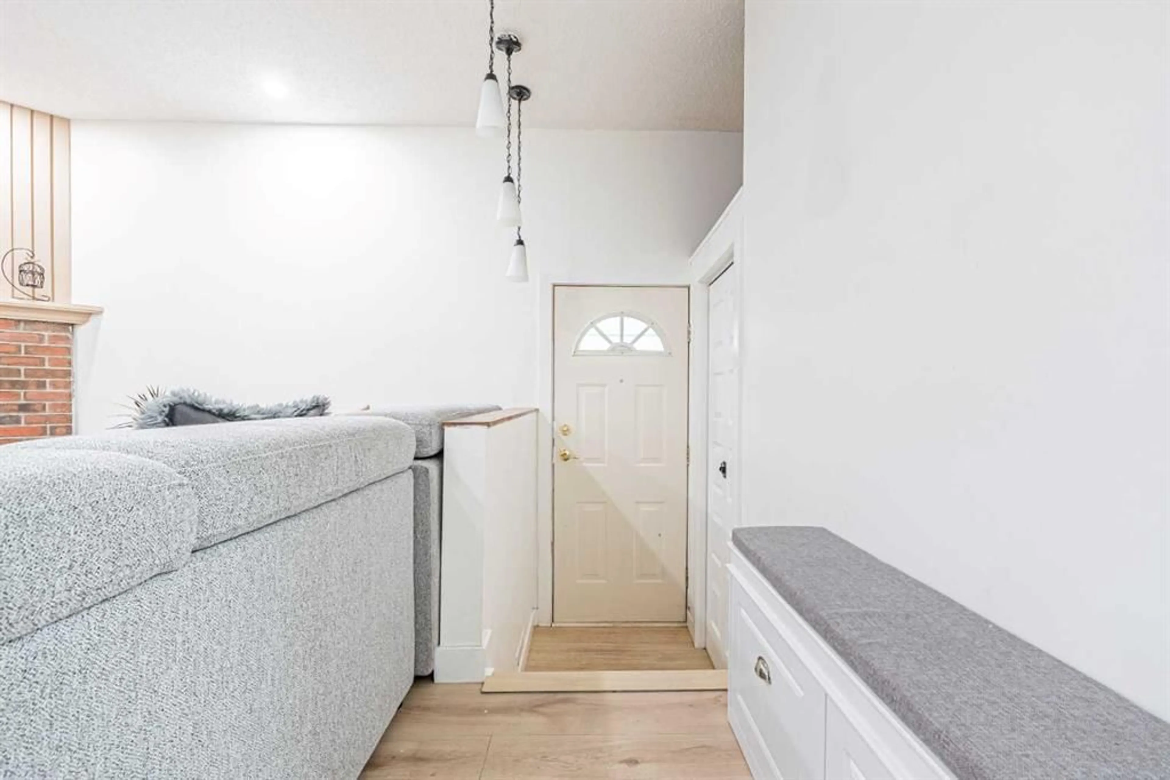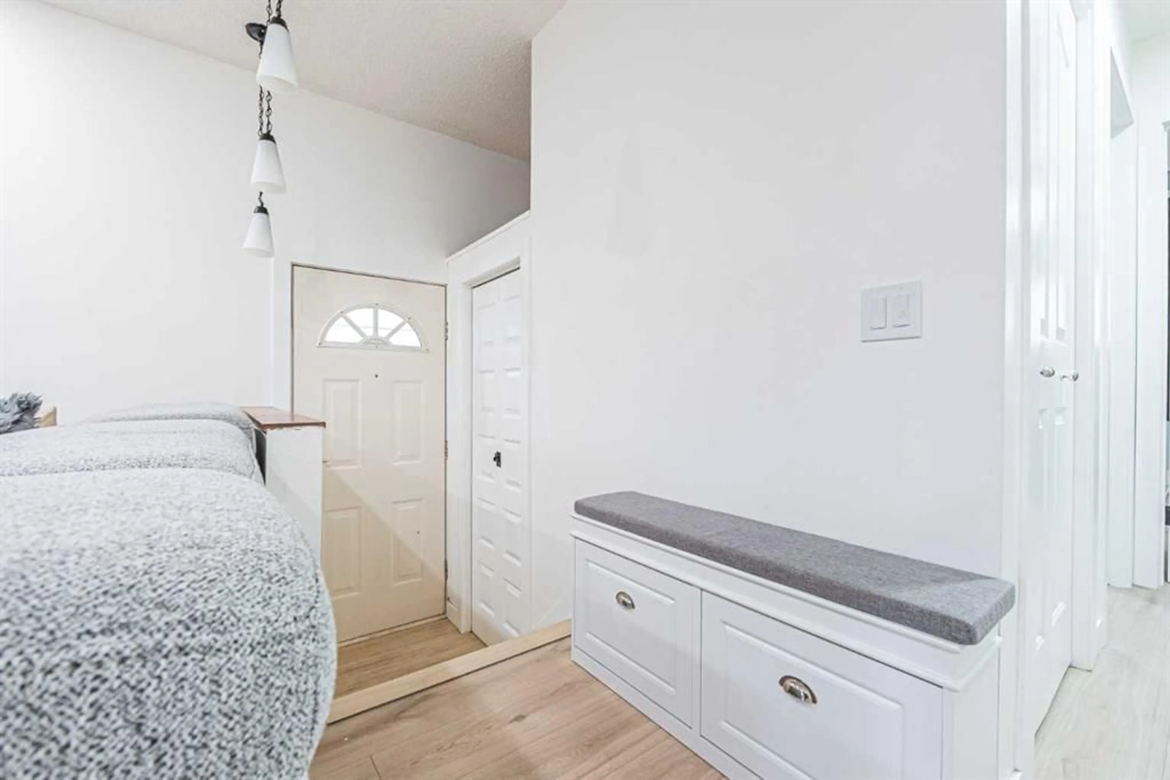147 Dovercliffe Way, Calgary, Alberta T2B 1W6
Contact us about this property
Highlights
Estimated valueThis is the price Wahi expects this property to sell for.
The calculation is powered by our Instant Home Value Estimate, which uses current market and property price trends to estimate your home’s value with a 90% accuracy rate.Not available
Price/Sqft$443/sqft
Monthly cost
Open Calculator
Description
***Renovated Main Floor | Separate Entrance to Basement Suite (Illegal) | Close to Amenities*** Welcome to 147 Dovercliffe Way SE, a beautifully updated 5-bedroom home offering modern finishes, flexibility, and exceptional value for families or investors alike. The refreshed main floor features a cozy brick fireplace, a sun-filled front window, and an upgraded kitchen complete with stylish tile backsplash, maple cabinets, and an electric stove. Three bright bedrooms—including a primary with private 2-pc ensuite—provide comfortable living for the whole family. The fully developed basement (illegal suite) adds even more versatility with two additional bedrooms, a kitchen, spacious living area, and a separate entrance—plus a reliable tenant who is happy to stay. Outside, the private backyard is perfect for BBQs, gardening, or simply enjoying warm summer evenings. Nestled in the quiet, family-friendly community of Dover and close to schools, parks, shopping, and transit, this move-in-ready home offers incredible value and convenience.
Property Details
Interior
Features
Main Floor
2pc Ensuite bath
4`8" x 5`1"4pc Bathroom
8`0" x 4`11"Bedroom
7`10" x 11`11"Bedroom
8`7" x 12`0"Exterior
Features
Parking
Garage spaces -
Garage type -
Total parking spaces 2
Property History
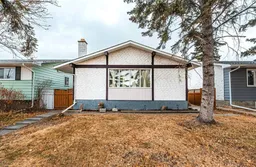 33
33