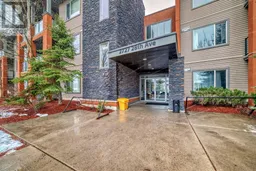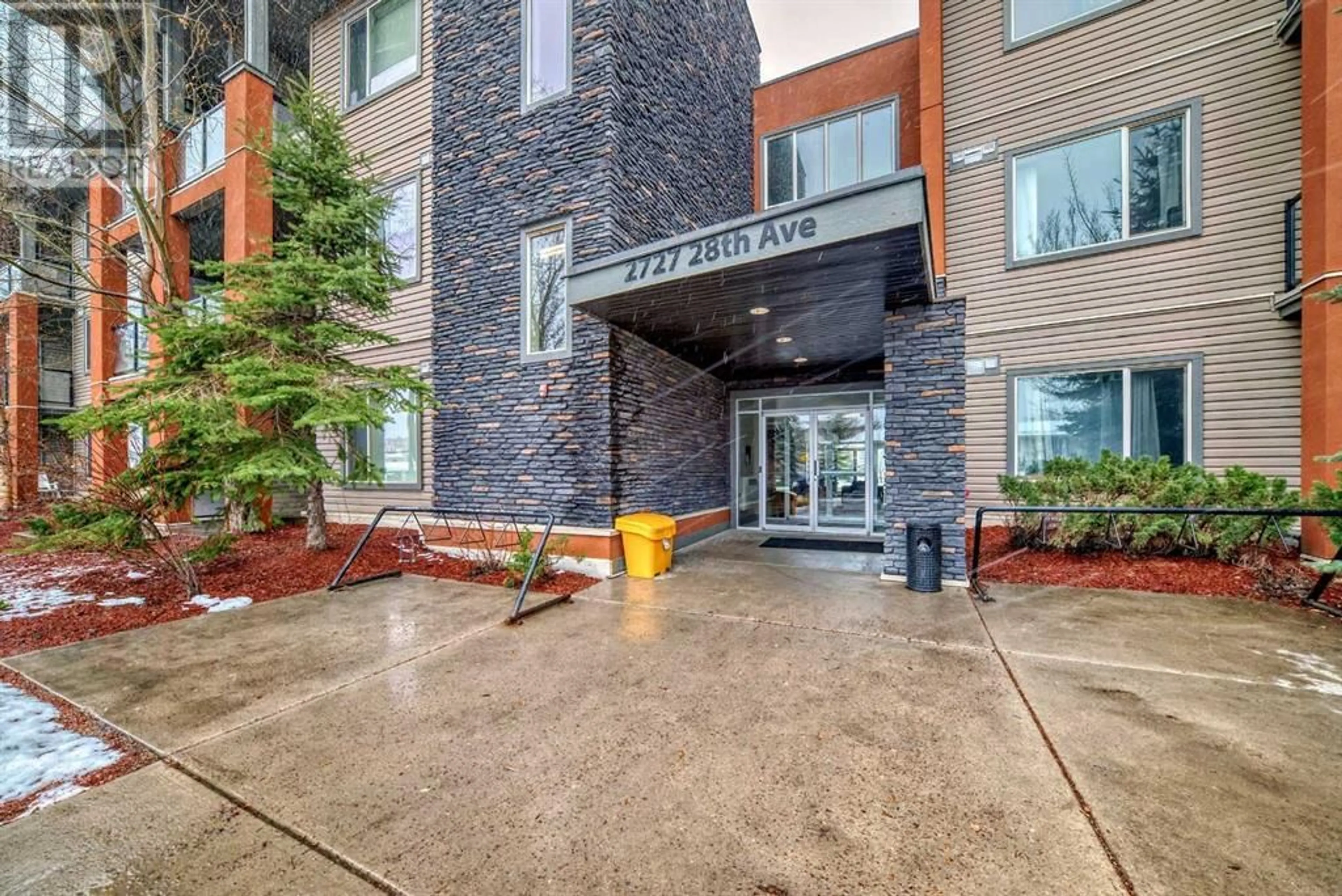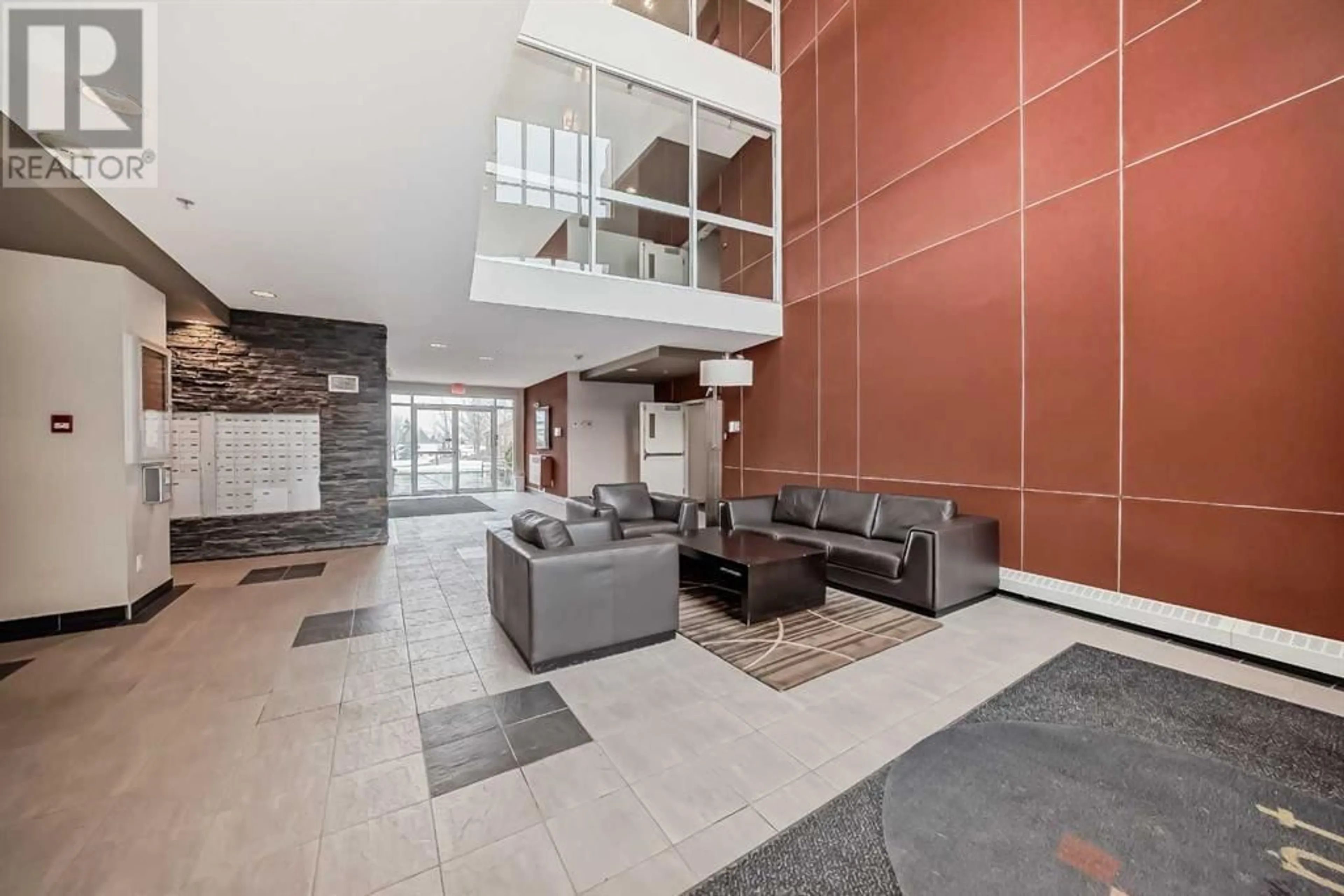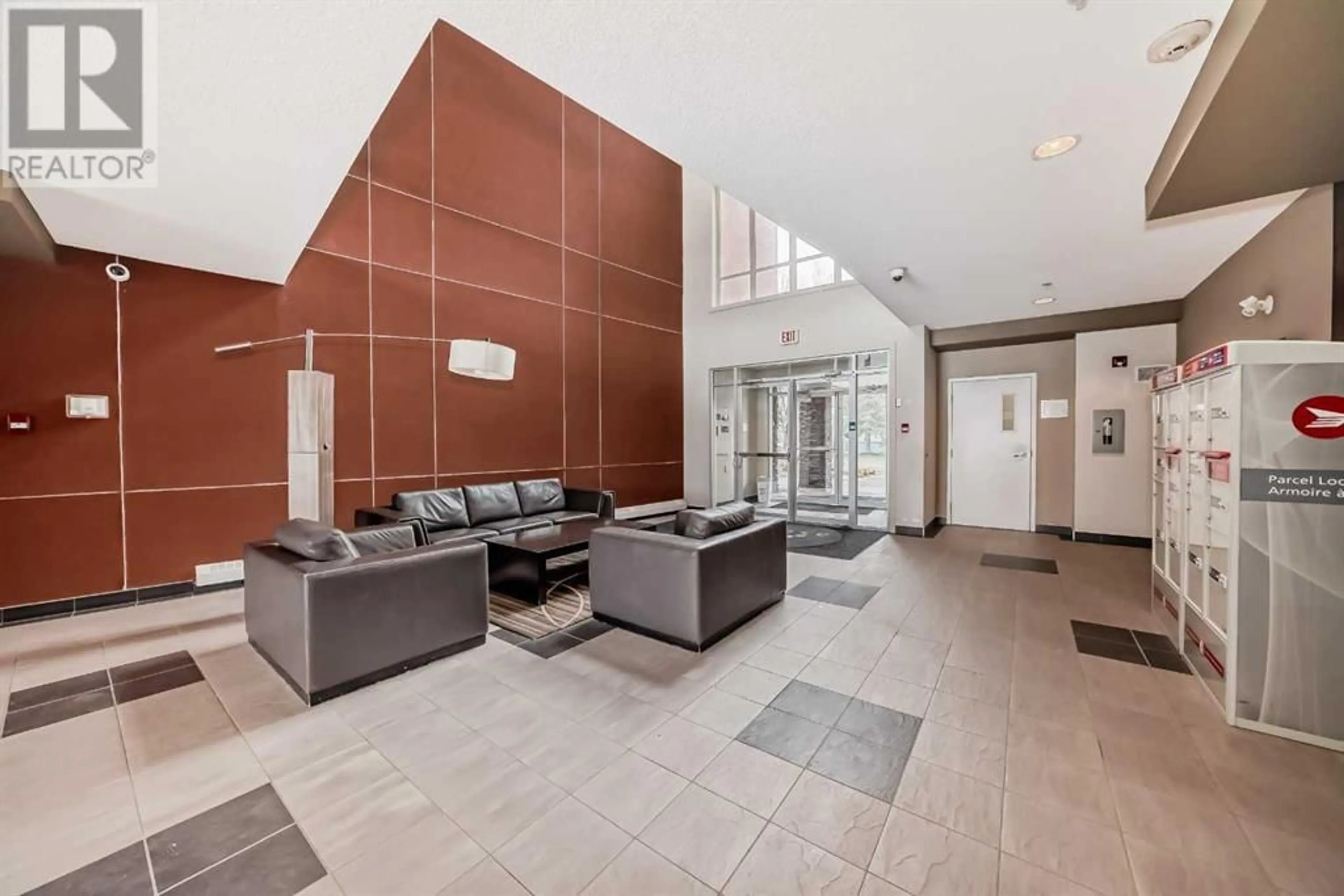139 2727 28 Avenue SE, Calgary, Alberta T2B0L4
Contact us about this property
Highlights
Estimated ValueThis is the price Wahi expects this property to sell for.
The calculation is powered by our Instant Home Value Estimate, which uses current market and property price trends to estimate your home’s value with a 90% accuracy rate.Not available
Price/Sqft$448/sqft
Days On Market17 days
Est. Mortgage$1,074/mth
Maintenance fees$344/mth
Tax Amount ()-
Description
Simply the best mountain and city views in the town! From the Master, the living room & from your own really private patio you will b e able enjoy views all day long~plus the incredible fireworks from the Stampede every July! This unit shows like new and has a nice wide open floorplan. The kitchen has light espresso cabinets, tiled backsplash and quite a bit of counterspace. There is 9 foot ceilings throughout the living areas with upgraded light fixtures and loads of light coming in from the patio doors. Off the kitchen peninsula is an oversized breakfast bar with builtin storage cabinets underneath. There are SS GE appliances and an over the range microwave/hoodfan that does vent to the outside. The living is a good size with plenty of room for your couch, TV system and coffee table. The furniture that is in the unit can be included in the price if the buyer would like it. Just off the living room is a builtin computer desk area that would be great for your home office. The Master bedroom is a good size with a large window and a big walkin closet. The main 4 piece bathroom has a nice espresso vanity and medicine cabinet as well as the stacker washer/dryer is in there as well. Make sure to check out the covered patio. It has natural gas hook ups with BBQ already included! It is covered & private and has some amazing views! This unit comes with underground parking and a large storage locker. The stall # is 206 and its one of the best stalls in the parkade as it is extra deep and has no neighbour on one side. The condo is very well run & is environmentally friendly with solar panels on the roof to minimize your electrical bills. The back common area is large and with its own gazebo and tons of greenspace. Just off the backyard is a playground and park area. The ridge is steps away and has miles of paved biking/walking paths with literally some of the most incredible views you will see in Calgary! (id:39198)
Property Details
Interior
Features
Main level Floor
Living room
9.92 ft x 14.50 ftPrimary Bedroom
10.75 ft x 11.42 ftOffice
3.92 ft x 3.75 ftLaundry room
5.58 ft x 3.25 ftExterior
Parking
Garage spaces 1
Garage type -
Other parking spaces 0
Total parking spaces 1
Condo Details
Inclusions
Property History
 48
48




