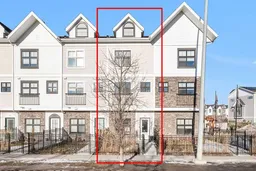PRICED TO SELL. Excellent move-in ready opportunity available providing superb value for first-time buyers or investors looking to capitalize on Calgary's hot real estate market. Embrace the essence of luxury living at Les Jardins by Jayman BUILT, conveniently located in Quarry Park. This exceptional community offers an array of amenities designed to enhance your lifestyle. Thoughtfully designed with comfort and elegance in mind, this 2-bedroom, 2.5-bathroom, central-air-conditioned townhome with an attached heated garage with EV charger boasts one of the best layouts available, including a main-level office and two primary suites. This home features quartz countertops, upgraded stainless steel appliances, convenient upper floor laundry, and luxury vinyl plank flooring throughout. With features like James Hardie siding, solar panels, Moen fixtures, reverse osmosis waster system, tankless water heater, UV light air filtration in HVAC, every detail has been carefully curated to elevate your living. Experience a lifestyle of easy maintenance and seamless transitions. Revel in the open floor plan with plenty of natural light. Remarkable energy efficiency performance with smart and sustainable features like LED lighting and triple-pane windows in this well-designed home with very affordable condo fees. Les Jardins offers a state-of-the-art fitness center, central gardens, a walkable lifestyle, and maintenance-free living, a dedicated dog park, all tailored to suit your needs. With quick access to Deerfoot Trail and Glenmore Trail, future Greenline LRT station, parks, shopping, and much more, this is truly a community like no other. Discover the unparalleled charm of Les Jardins—where luxury meets convenience in perfect harmony. Call to book your private viewings today!
Inclusions: Central Air Conditioner,Dishwasher,Garage Control(s),Gas Stove,Microwave Hood Fan,Refrigerator,Tankless Water Heater,Washer/Dryer,Window Coverings
 39
39


