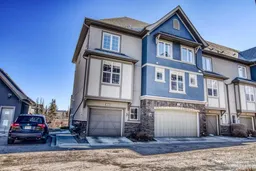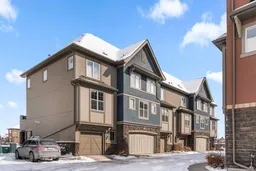Discover Your Dream Home in Quarry Park!
Nestled in the highly sought-after community of Quarry Park, this stunning townhouse offers the perfect blend of luxury, comfort, and convenience. The heart of the home is its chef-inspired kitchen, complete with high-end stainless steel appliances, a gas range, sleek quartz countertops with an undermount sink, and a spacious peninsula that comfortably seats four – ideal for family gatherings and entertaining guests.
The open-concept living area features a bright, expansive living room with an electric fireplace as the focal point, creating a warm and inviting atmosphere. Enjoy seamless indoor-outdoor living with direct access to a large balcony, perfect for relaxing or enjoying your morning coffee.
Upstairs, you'll find two master suites, each with their own private four-piece ensuite and walk-in closet, making this an ideal setup for roommates or guests. A brand-new stackable washer/dryer is conveniently located in the hallway for easy access.
On the entrance level, an additional bedroom/den awaits, featuring a built-in Murphy bed and custom shelving – the perfect space for a home office, guest room, or personal retreat.
This exceptional townhouse also offers ample storage, a new hot water tank, and central air conditioning for ultimate comfort. One of the few units with a double attached garage, there's plenty of room for your vehicles and recreational toys.
Location is everything, and this home is situated in the best spot in the complex, offering breathtaking views of the scenic walking paths and park. Just steps from the Bow River, enjoy endless bike and walking trails at your doorstep. With convenient access to shopping, transportation, schools, and parks, this home truly has it all!
Don’t miss out on this rare opportunity. Book your private viewing today!
Inclusions: Dishwasher,Garage Control(s),Gas Range,Microwave Hood Fan,Refrigerator,Washer/Dryer Stacked,Window Coverings
 29
29



