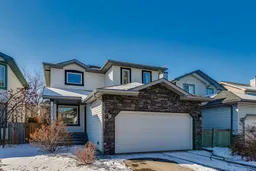**New Pricing 10K Reduction** Looking for a fantastic upgraded home in the popular community of Douglasdale.... Well look no further because here it is...., Welcome to 3737 Douglas Ridge Way SE. As you walk up to the front entrance you will see an updated front door and porch with composite decking. Walking in you are greeted with hardwood floors that bring you past a large dining room perfect for any and all family get togethers. Following the hardwood floors you come to a great size sunny kitchen boasting upgraded stainless steel appliances and nook that is open to a cozy living room with fireplace. Perfect for summer BBQ season you have access to a sunny south facing deck right from the kitchen nook that extends this eating area. Wanting a little shade, wander over to the other side of the deck with privacy screens and seating area. Heading back into the home we venture upstairs where you will find a huge master bedroom with walk-in closet and four piece en-suite. Down the hall are two more bedrooms and a four piece bath. As we head to the basement you will find a great size rec room perfect for movie nights or watching your favourite sports team as well as a fourth bedroom and four piece bath. There has been many updates to this home over the past few years featuring newer vinyl windows, roof, fresh paint, furnace, hot water tank, basement flooring, A/C unit, and higher end appliances. Oh, I almost forgot, if a double attached garage with Epoxy flooring, natural gas tube heating, TV, shelves and insulated is important to you.... well... guess what...you're in luck!! This amazing home has all of this as well. Don't miss this one and make this your new home today!
Inclusions: Central Air Conditioner,Dishwasher,Dryer,Electric Stove,Garage Control(s),Microwave,Refrigerator,Washer,Window Coverings
 40
40


