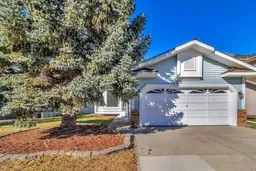OPEN HOUSE Sun 02 Nove 12-2. Price REDUCTION. Have a look at this newly refreshed 4 bedroom, 4 bathroom exquisite home with spacious double attached garage in distinguished Douglasdale -- near all services including schools, golf course, and shopping. Sitting in a quiet location with fast access to transportation corridors like the Deerfoot Freeway, this perfect home with a 17-foot high foyer leads to a large and bright living room with a west-facing window on one side, and a bright hallway opening to other living areas: first the flex area, then on each side of the dining room is the kitchen and family room with a woodburning fireplace with log-lighter. FYI. EACH room has hardwood flooring and mostly newer triple-paned windows throughout. Upstairs are 3 spacious bedrooms and 2 bathrooms including an impeccably renovated ensuite. The fully-finished basement features the 4th bedroom, another full bathroom, and a vast entertainment area with built-in cabinetry. The large deck at the back broadcasts to a fully-fenced equally large backyard. You’ve got to compare this 2700 sq ft beauty to other higher-priced, tawdry abodes to see why you want to buy this gem at 37 Douglasbank Rise right away.
Inclusions: Dishwasher,Electric Stove,Garage Control(s),Microwave,Range Hood,Refrigerator,Washer/Dryer,Window Coverings
 48
48


