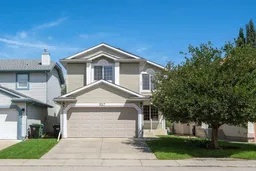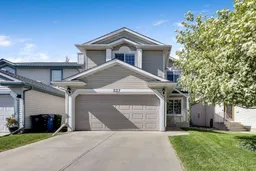Welcome to this beautiful family home in the sought after community of Douglasdale Estates backing onto a quiet green belt. Perfectly located, it offers the ideal balance of peace and convenience with only a 5-minute walk to schools, the Bow River pathway system and a short drive to shopping. Whether you enjoy a stroll in the park or a quick trip to the shops, this location provides everything you need right at your doorstep. As you enter, you're welcomed by a spacious, light-filled foyer and hardwood flooring that spans the entire main level. Just off to the right, a cozy den/office offers the perfect spot to work from home or enjoy a morning coffee and unwind with a good book. Head to the open-concept fully renovated kitchen, a true highlight, beautifully designed with stylish solid wood cabinetry, Quartz countertops and tiled backsplash. Equipped with sleek appliances, this kitchen is perfect for both everyday meals and entertaining guests, offering both functionality and modern flair. The living room features large windows that fill the space with an abundance of natural light, creating a bright and inviting atmosphere. Conveniently located on the main level, the laundry room is both functional and stylish—designed with daily living in mind. Head upstairs to discover three generously sized bedrooms & a large bonus room featuring valuated ceilings and a gas fire place. The combination of a cozy gas fireplace for the winter and central air conditioning for the summer ensures year-round comfort, making it the perfect spot for relaxation or entertaining. The primary bedroom is a true retreat, offering ample space to comfortably fit a king-size bed. It features a large walk-in closet with and a stunning fully renovated 4-piece ensuite bathroom, complete with a large stand-up shower, a luxurious soaker tub, sleek Quartz countertops, and elegant flooring. This serene space is designed to provide the ultimate in comfort and relaxation. In addition the renovated 4-piece spare bathroom complements the design and modern finishes throughout. The fully finished basement features a spacious media area, versatile gym space, fourth bedroom and a 3-piece bathroom—perfect for guests or extended living. Backing onto a serene greenbelt, this backyard offers a sense of space and privacy that’s hard to beat. The concrete patio is perfectly set up for summer BBQs, entertaining guests, or simply unwinding outdoors. With comfort and style seamlessly combined, this outdoor area becomes a natural extension of your home—ideal for both relaxation and gatherings. No Poly-B plumbing, Newer roof (35 year warranty on shingles), new front & rear doors & garage door opener.
Inclusions: Central Air Conditioner,Dishwasher,Garage Control(s),Microwave Hood Fan,Refrigerator,Washer/Dryer,Window Coverings
 43
43



