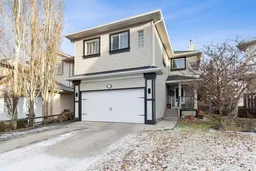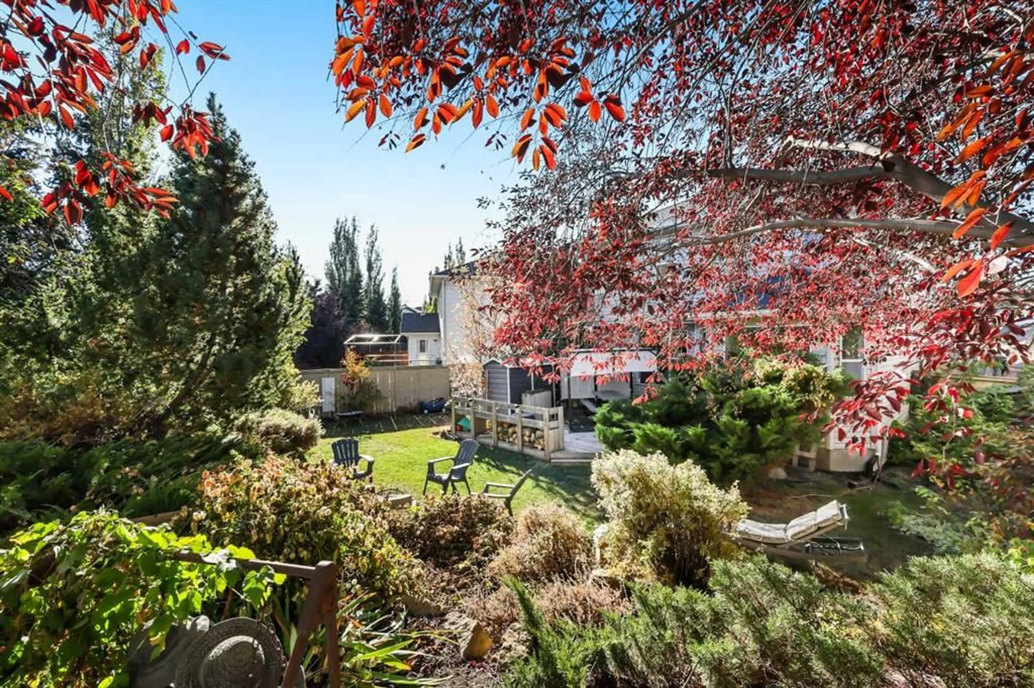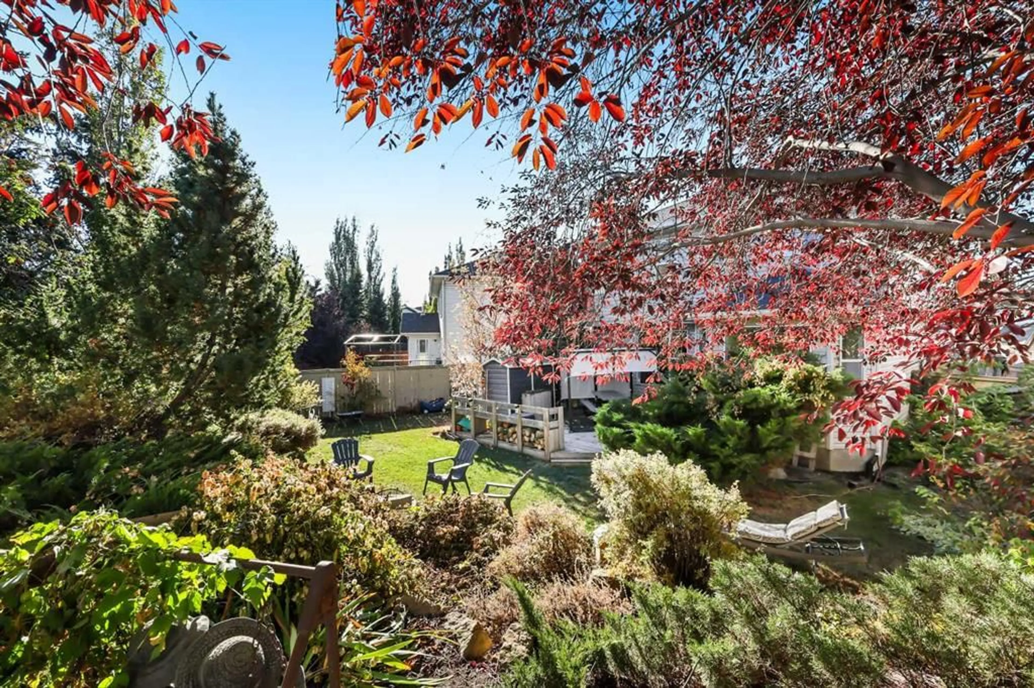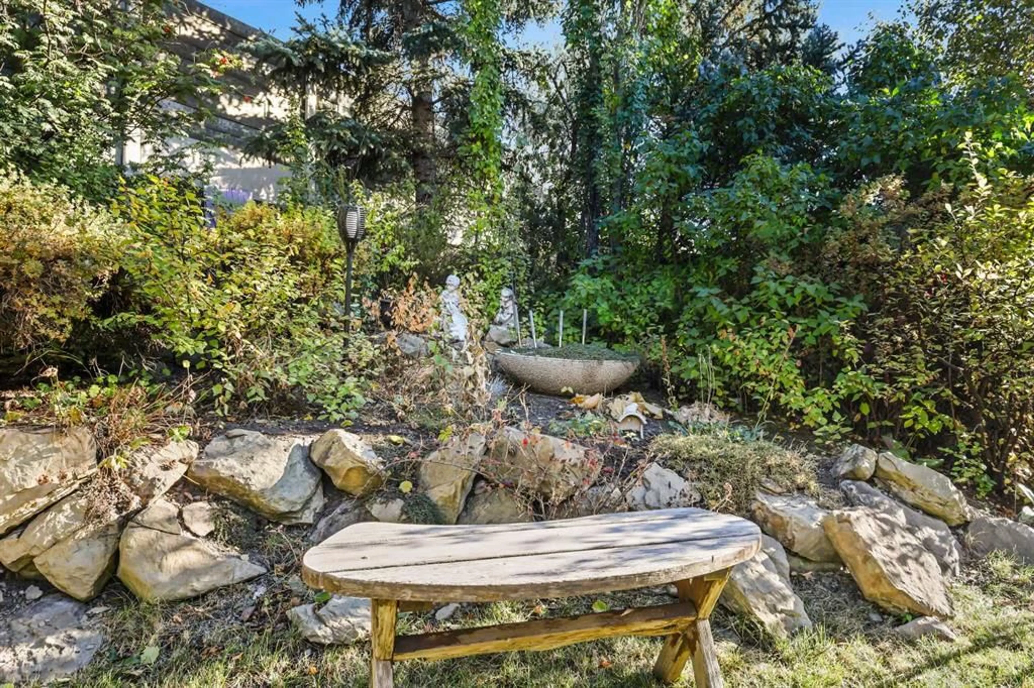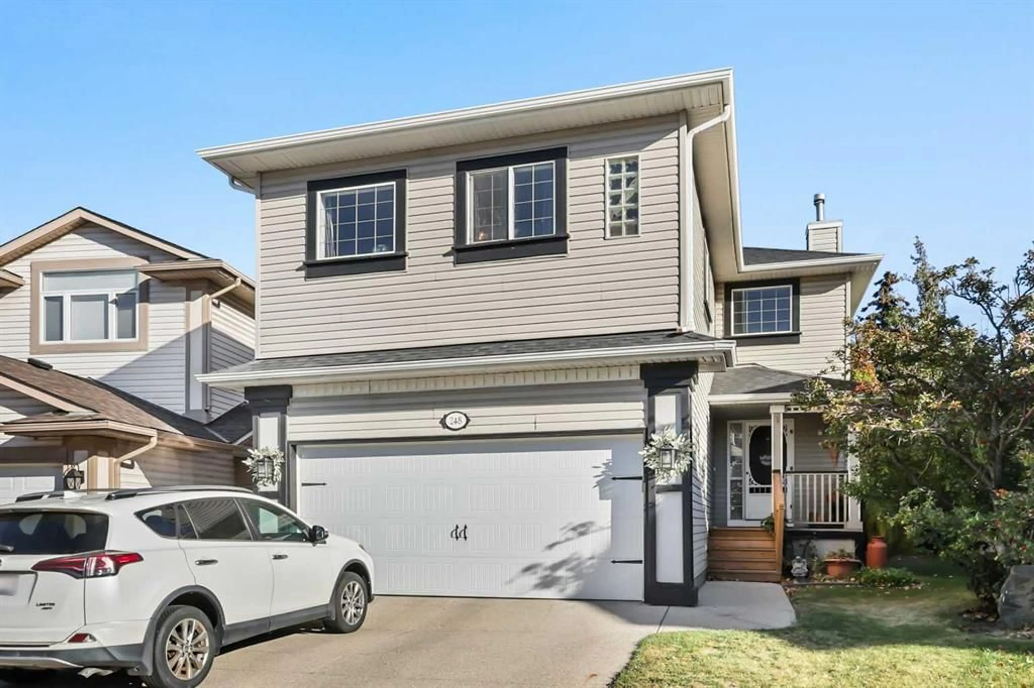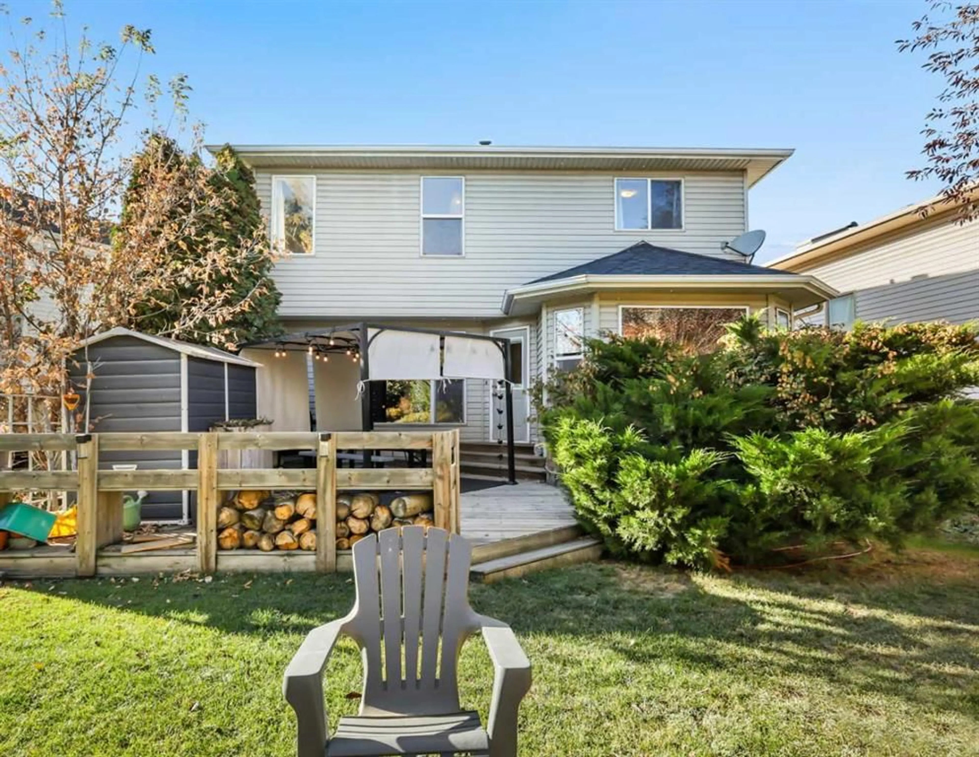248 Douglas Ridge Green, Calgary, Alberta T2Z 2T4
Contact us about this property
Highlights
Estimated valueThis is the price Wahi expects this property to sell for.
The calculation is powered by our Instant Home Value Estimate, which uses current market and property price trends to estimate your home’s value with a 90% accuracy rate.Not available
Price/Sqft$343/sqft
Monthly cost
Open Calculator
Description
Welcome home to this beautifully landscaped two-storey in the heart of Douglasdale - where city living meets a peaceful, country-like feel. Step inside to a bright, open layout designed for connection and comfort, featuring a modern white kitchen with stainless steel countertops, central island, and plenty of storage for the home chef. The dining area flows seamlessly onto the back deck and into a lush BACKYARD GARDEN THAT FEELS LIKE YOUR OWN PRIVATE RETREAT - complete with vibrant perennials, a cozy firepit, and plenty of space to relax or entertain outdoors. Upstairs, you’ll find four (4) bedrooms, including two (2) SPACIOUS MASTER SUITES on OPPOSITE SIDES OF THE HOME - a rare and versatile design perfect for extended family, guests, nanny or even an office/study area. The finished lower level offers even more living space with a large family/games room and another bedroom, while the oversized heated garage adds everyday convenience. From the peaceful garden to the flexible floor plan, this home offers the perfect blend of comfort, charm, and functionality. Conveniently located close to both a catholic and public school, Fish Creek Park (with over 3000 acres of outdoor recreation like biking, hiking, birdwatching, and picnicking, and also features a man-made beach at Sikome Lake and the Bow Valley Ranch Restaurant), golf courses, and shopping, making it the perfect blend of comfort, convenience, and charm - GARDENERS PARADISE. Don’t miss your chance to own this exceptional Douglasdale home. Schedule your private viewing today and experience all it has to offer!
Property Details
Interior
Features
Second Floor
3pc Ensuite bath
11`1" x 4`11"3pc Ensuite bath
11`1" x 4`11"Walk-In Closet
8`10" x 4`4"4pc Bathroom
7`10" x 4`11"Exterior
Features
Parking
Garage spaces 2
Garage type -
Other parking spaces 2
Total parking spaces 4
Property History
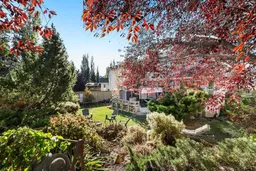 33
33