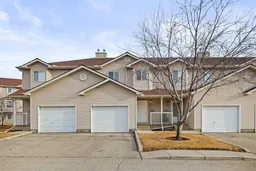An Exceptional Opportunity in Douglasglen Gardens! This meticulously maintained 2-bedroom townhome offers over 1200 sq/ft of functional living space, perfect for both first-time homebuyers and savvy investors. The main floor features a spacious living, dining, and kitchen area, flooded with natural light thanks to large windows, creating a bright and welcoming atmosphere. Upstairs, you'll find two generous bedrooms, each with double closets offering plenty of storage. Even with a king-size bed, there's ample space to add a home office or additional furniture. Just outside the bedrooms, a versatile flex space awaits, perfect for a playroom, office, or media room. A full 4-piece bathroom completes the upper level. The unfinished basement, with 500 sq/ft of space, provides excellent potential for future development — whether you envision a 3rd bedroom and bathroom or a large entertainment area. Located in a prime, highly desirable area, this townhome offers easy access to major roadways and public transportation. Plus, it’s perfectly situated next to the planned Green Line LRT, making commuting a breeze. Quarry Park Plaza and business district are just minutes away, offering a variety of shopping, dining, and entertainment options, including the new Remington YMCA and public library. Outdoor enthusiasts will love the proximity to the Bow River and a nearby park eqipped with tennis courts, a skating rink, and a soccer field. This home is a rare find — combining comfort, convenience, and future potential. Don’t miss out on this incredible opportunity.
Inclusions: Dishwasher,Electric Stove,Garage Control(s),Range Hood,Refrigerator,Washer/Dryer,Window Coverings
 29
29


