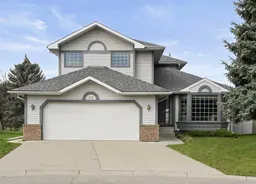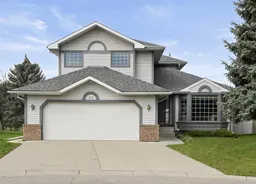A rare opportunity to own a beautiful home backing directly onto the Bow River with a private west facing backyard. It features a unique oversized garage that appears as a standard two car garage, but has plenty of room for multiple vehicles and work space. The house is immaculate and move in ready with all 3 levels fully finished and recently painted. The main level features oak hardwood flooring and a family friendly floor plan. Generous sized kitchen with granite countertops and eating area with a view looking out at the green space. Enjoy entertaining in the living room with a vaulted ceiling and an elegant dining room. Upstairs you will enjoy a large primary bedroom with a walk-in closet and an ensuite featuring a separate bathtub and shower plus double sinks. There are 2 additional bedrooms that are perfect for kids or guests. A second full bathroom and extra large linen closet with ample storage space complete the upper level. The basement is fully finished with a large open rec room, pool table area, office, full bathroom and plenty of storage. The yard is fully landscaped with a west facing deck overlooking the peaceful river valley. The finished oversized garage is approximately 840 sq feet, has plenty of room for extra vehicles like a truck or boat plus hot & cold water and will provide ample storage. Roof, furnace and air conditioner all replaced in last 3 years plus poly B has been removed. Various pathways & parks are easily accessible right from your front door!
Inclusions: Central Air Conditioner,Dishwasher,Dryer,Microwave,Oven,Refrigerator,Washer,Window Coverings
 29
29



