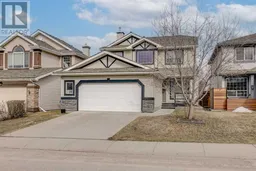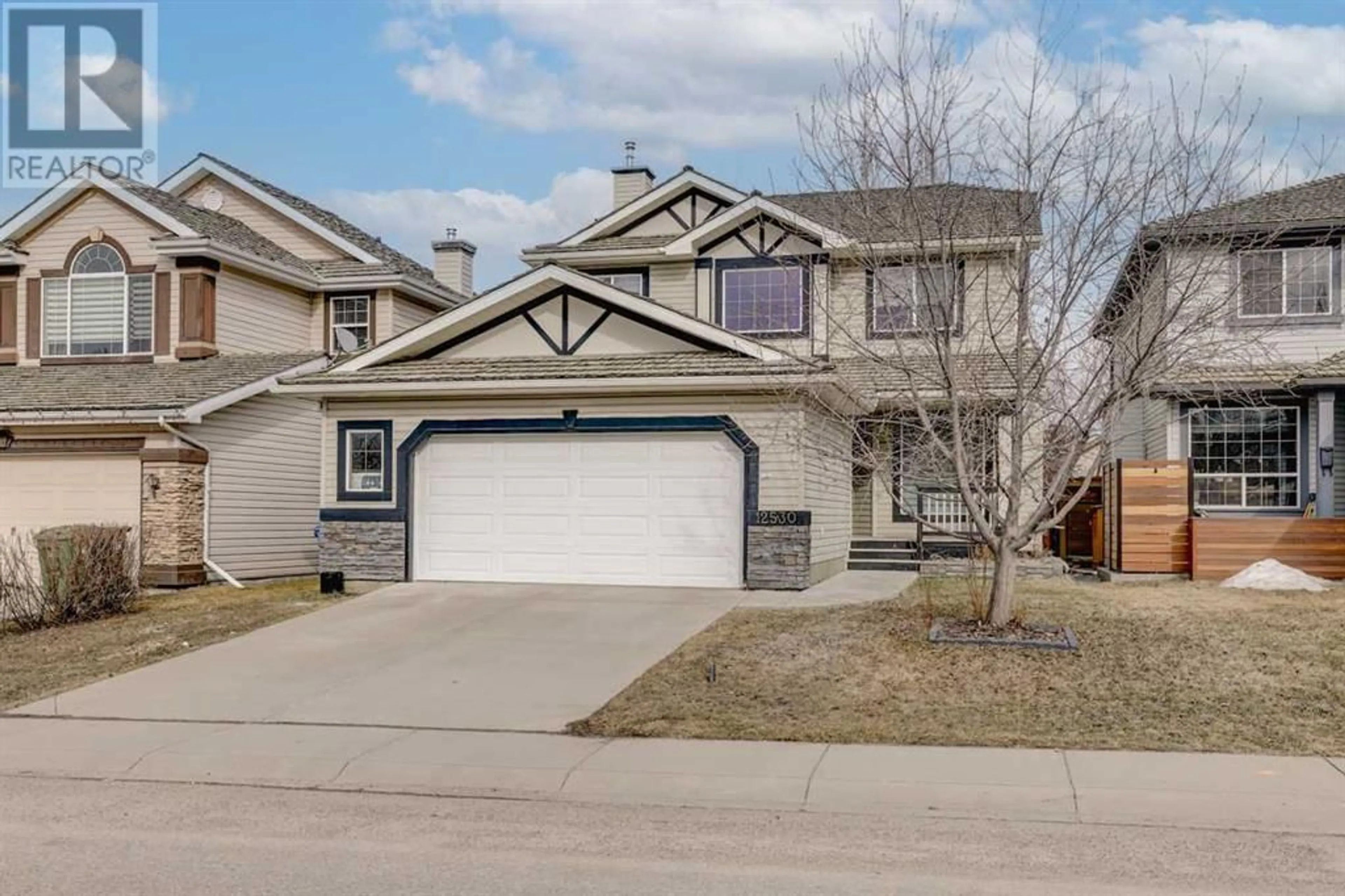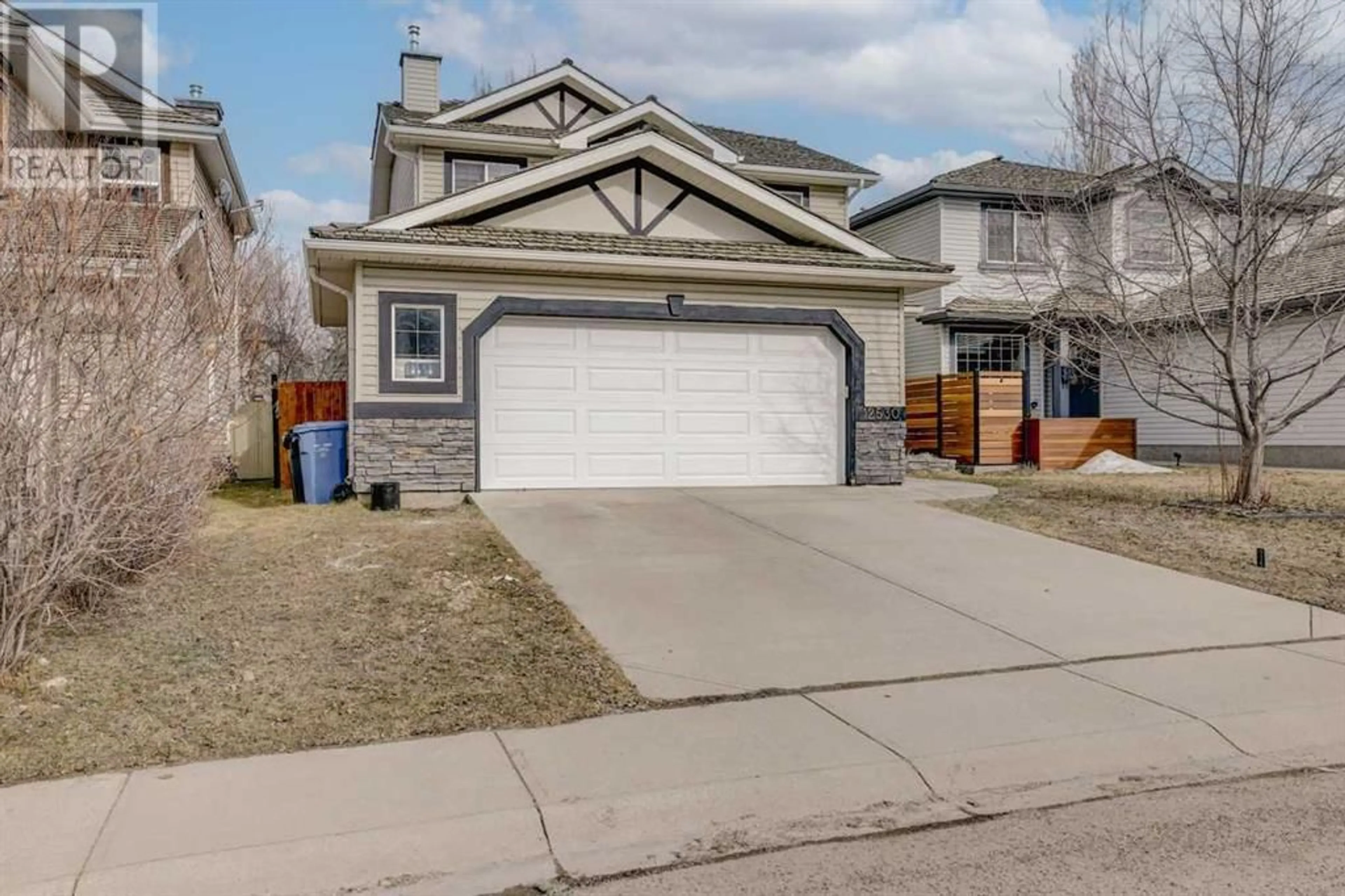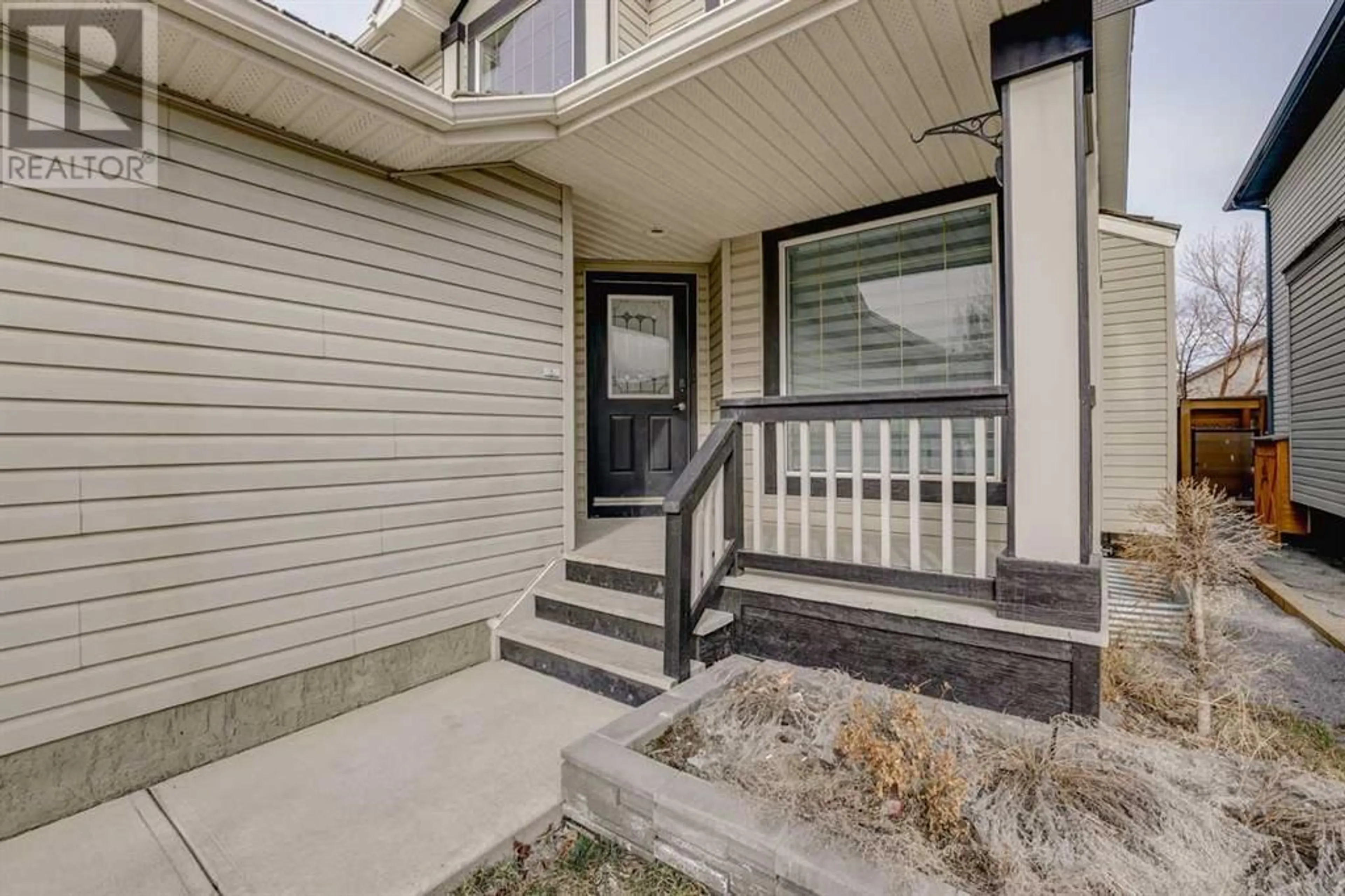12530 Douglas Woods Road SE, Calgary, Alberta T2Z3J1
Contact us about this property
Highlights
Estimated ValueThis is the price Wahi expects this property to sell for.
The calculation is powered by our Instant Home Value Estimate, which uses current market and property price trends to estimate your home’s value with a 90% accuracy rate.Not available
Price/Sqft$375/sqft
Days On Market51 days
Est. Mortgage$3,521/mth
Tax Amount ()-
Description
| 5 BEDS | 3.5 BATHS | DOUBLE ATTACHED GARAGE | CONVENIENT LOCATION | Welcome to this stunning 2-storey home in the desirable community of Douglasdale. As you step inside, you're greeted by the grandeur of tall vaulted ceilings, complemented by the warmth of vinyl plank flooring and bright pot lights, creating an airy and inviting ambiance. The kitchen is a focal point, seamlessly connecting to the living area where a beautiful fireplace invites you to unwind and relax. From here, step out onto the deck and enjoy the outdoors with ease in your fenced backyard. The main floor includes a formal dining room, perfect for hosting elegant dinners and gatherings. Upstairs, this home features a total of four bedrooms, with one of them being the luxurious primary bedroom that opens up through double doors. The primary bedroom impresses with its attached 4-piece ensuite bathroom and convenient walk-in closet. The other bedrooms are generously sized and share a well-appointed 4-piece bathroom. Making our way downstairs, the finished basement features a wet bar, seamlessly opening up into an inviting entertaining area, perfect for hosting guests or relaxing with family. An additional bedroom downstairs adds flexibility to the layout. Outside, the backyard is fenced in, providing privacy and security. There's ample parking with a generous-sized double attached garage and driveway, ensuring plenty of space for your family and guests. Don't miss the opportunity to make this beautiful house your home. Schedule a showing with your favourite agent today! (id:39198)
Property Details
Interior
Features
Basement Floor
4pc Bathroom
8.92 ft x 4.92 ftBedroom
9.83 ft x 10.33 ftExterior
Parking
Garage spaces 2
Garage type -
Other parking spaces 0
Total parking spaces 2
Property History
 46
46


