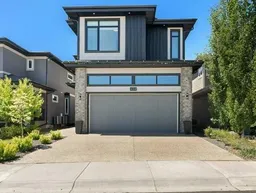A stunning custom-built home in the prestigious community of Discovery Ridge. This 5-bedroom, 4.5-bathroom residence offers nearly 3,000 sq ft above grade of luxurious living space designed for comfort, functionality, and style. The open-concept main floor showcases soaring ceilings, elegant tile flooring, and a sleek linear fireplace, creating an inviting atmosphere ideal for both family living and entertaining. The chef-inspired kitchen is a true highlight, featuring premium appliances, custom cabinetry, Butler’s pantry, thoughtful details like under-cabinet lighting, beverage fridge and Winestation. The adjacent dining area is accented by a beautiful wine wall. The dedicated main floor office is perfect to be productive as it does not intrude into the living and entertaining areas. Upstairs, the spacious primary retreat boasts a spa-like ensuite with steam shower, dual vanities, free-standing tub and a large walk-in closet that can access the laundry room. There are 3 more bedrooms on the upper level with one having its own ensuite. The large family/bonus room completes the upper level. The fully developed basement adds even more versatility with a 5th bedroom, a full bath, large recreation room, wet bar and dedicated gym that could be converted into a 6th bedroom if needed. Oversized double garage with slat wall organizing system. Triple pane windows, dual furnaces and air conditioning for year-round comfort. Enjoy a lovely walk in Griffith Woods Park, this home offers both tranquility and convenience, with quick access to Stoney Trail, Signal Hill Centre, and top-tier golf courses. Ideal for families or entertainers, this Discovery Ridge gem is a rare opportunity in one of Calgary’s most coveted neighbourhoods. The home is also zoned to accommodate a LEGAL SUITE.
Inclusions: Bar Fridge,Central Air Conditioner,Dishwasher,Garage Control(s),Gas Cooktop,Humidifier,Microwave,Range Hood,See Remarks,Washer/Dryer,Window Coverings,Wine Refrigerator
 50
50


