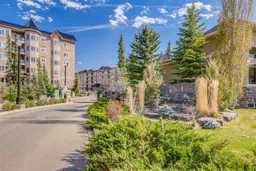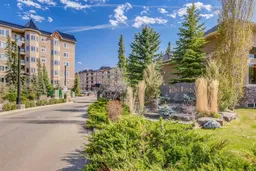Sold 25 days ago
10 Discovery Ridge Close #534, Calgary, Alberta T3H 5X3
In the same building:
-
•
•
•
•
Sold for $···,···
•
•
•
•
Contact us about this property
Highlights
Sold since
Login to viewEstimated valueThis is the price Wahi expects this property to sell for.
The calculation is powered by our Instant Home Value Estimate, which uses current market and property price trends to estimate your home’s value with a 90% accuracy rate.Login to view
Price/SqftLogin to view
Monthly cost
Open Calculator
Description
Signup or login to view
Property Details
Signup or login to view
Interior
Signup or login to view
Features
Heating: Baseboard
Cooling: Window Unit(s)
Exterior
Signup or login to view
Features
Patio: Balcony(s)
Balcony: Balcony(s)
Parking
Garage spaces -
Garage type -
Total parking spaces 1
Condo Details
Signup or login to view
Property History
Jan 28, 2026
Sold
$•••,•••
Stayed 14 days on market 41Listing by pillar 9®
41Listing by pillar 9®
 41
41Login required
Terminated
Login required
Price change
$•••,•••
Login required
Listed
$•••,•••
Stayed --81 days on market Listing by pillar 9®
Listing by pillar 9®

Property listed by Sotheby's International Realty Canada, Brokerage

Interested in this property?Get in touch to get the inside scoop.


